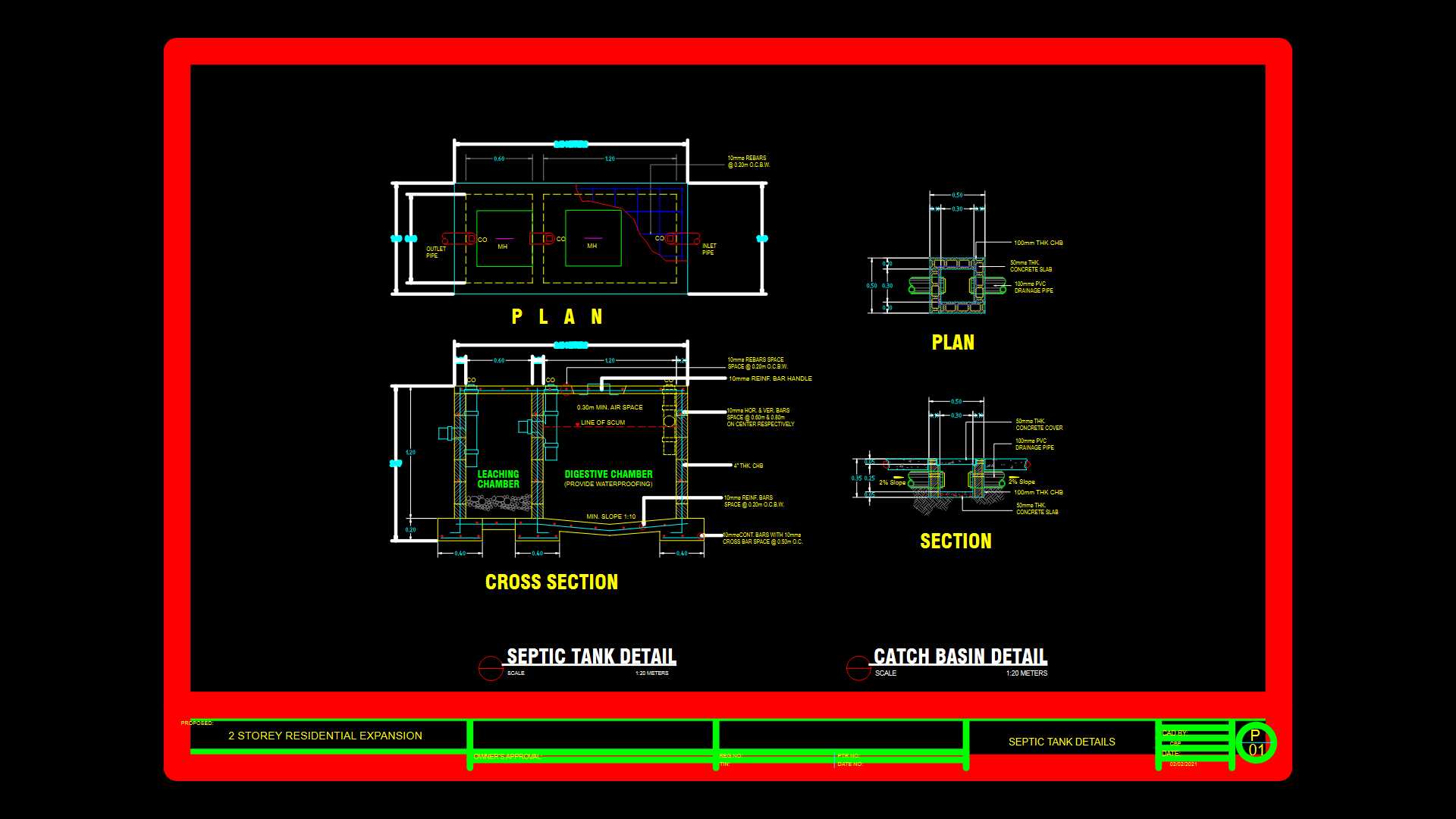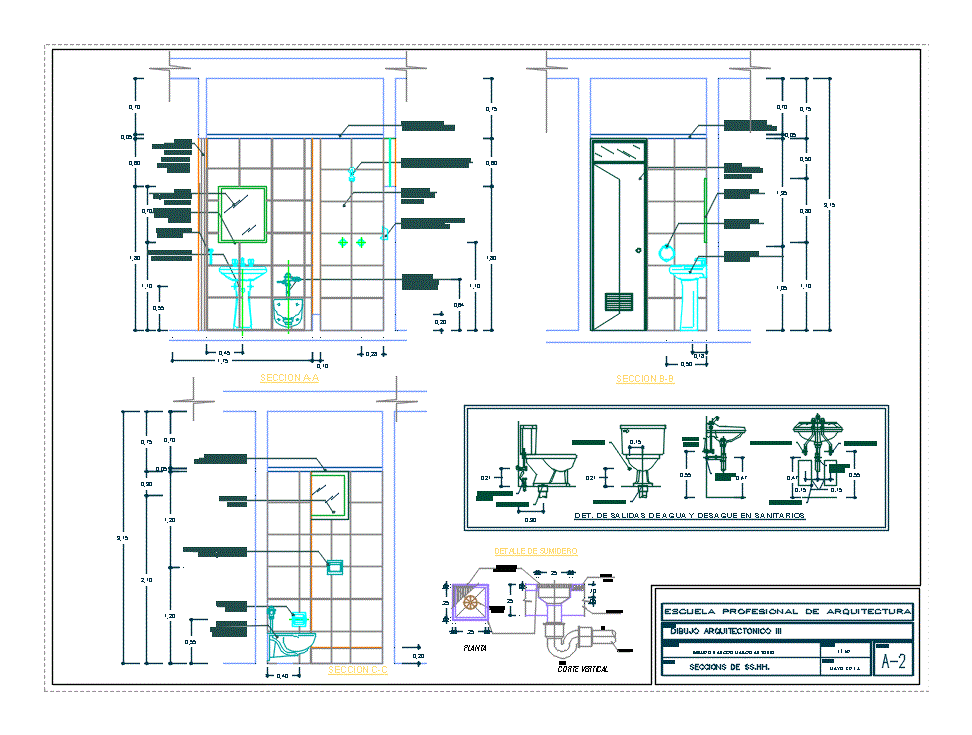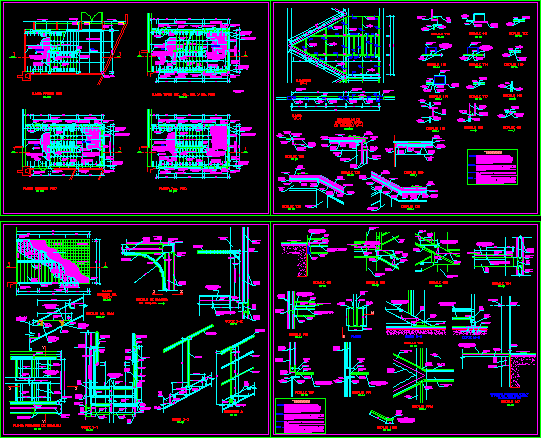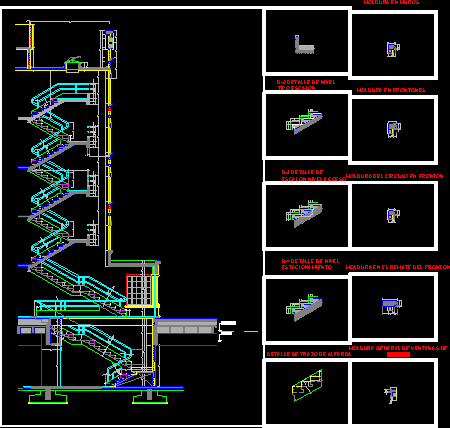Connecting Overhead And Underground Line DWG Block for AutoCAD

Connecting an airlineof MT with underground line.
Drawing labels, details, and other text information extracted from the CAD file (Translated from Spanish):
Without tension, Connection, Line the line, The supplying company, Copper conductor, Crosshead for autovalves, model, Autovalvular lightning rod, number, Aluminum cable clamp, model, Expel fuse, Crosshead for derivations, denomination, Mensula for suspension of, Support head, Mooring, Chain of insulators, Of suspension, Central driver, Chain of insulators, number, Cable-stayed cross, Insulator support, quantity
Raw text data extracted from CAD file:
Drawing labels, details, and other text information extracted from the CAD file (Translated from Spanish):
Without tension, Connection, Line the line, The supplying company, Copper conductor, Crosshead for autovalves, model, Autovalvular lightning rod, number, Aluminum cable clamp, model, Expel fuse, Crosshead for derivations, denomination, Mensula for suspension of, Support head, Of mooring, Chain of insulators, Of suspension, Central driver, Chain of insulators, number, Cable-stayed cross, Insulator support, quantity
Raw text data extracted from CAD file:
| Language | Spanish |
| Drawing Type | Block |
| Category | Water Sewage & Electricity Infrastructure |
| Additional Screenshots |
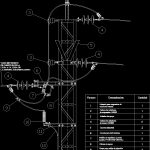 |
| File Type | dwg |
| Materials | Aluminum, Other |
| Measurement Units | |
| Footprint Area | |
| Building Features | |
| Tags | alta tensão, autocad, beleuchtung, block, connecting, détails électriques, detalhes elétrica, DWG, electrical details, elektrische details, haute tension, high tension, hochspannung, iluminação, kläranlage, l'éclairage, la tour, lighting, line, mt, overhead, torre, tower, treatment plant, turm, underground |

