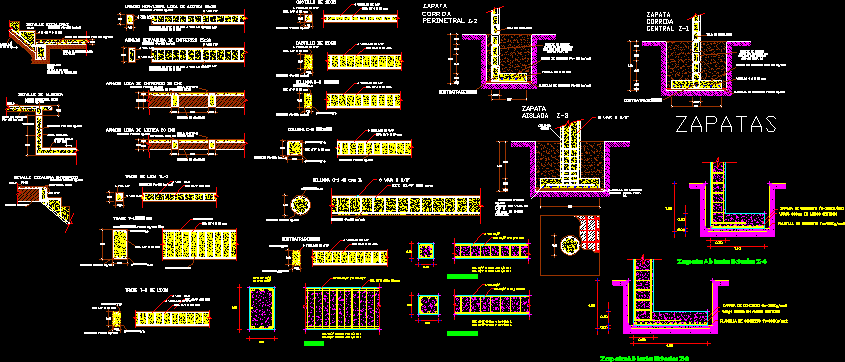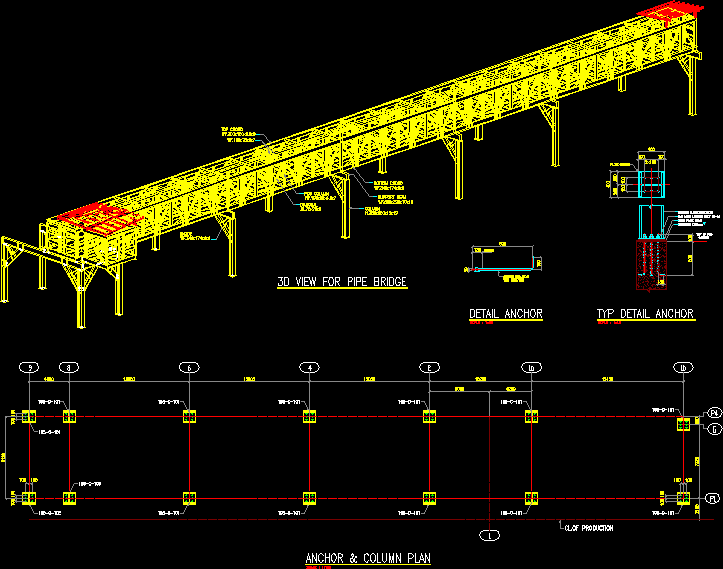Connection Pillar Ipe- Beam H – Roof With Articulate Anchorage DWG Block for AutoCAD
ADVERTISEMENT

ADVERTISEMENT
Steel structure – Connection Pillar IPE – Beam H – Roof with articulate anchorage
Drawing labels, details, and other text information extracted from the CAD file (Translated from Spanish):
Union, Tlf., Avda. Of the gijón, Roofing industry, date:, scale:, Work nº:, Budget. :, order of, Metal channel, beam, Ipe pillar, Canal support, Union pillar ipe beam, Intertelha cover, With canal, Friction plate, Sealant, Tlf., Avda. Of the gijón, Roofing industry, date:, scale:, Work nº:, Budget. :
Raw text data extracted from CAD file:
| Language | Spanish |
| Drawing Type | Block |
| Category | Construction Details & Systems |
| Additional Screenshots | |
| File Type | dwg |
| Materials | Steel |
| Measurement Units | |
| Footprint Area | |
| Building Features | |
| Tags | anchorage, articulate, autocad, beam, block, connection, DWG, ipe, pillar, roof, stahlrahmen, stahlträger, steel, steel beam, steel frame, structure, structure en acier |








