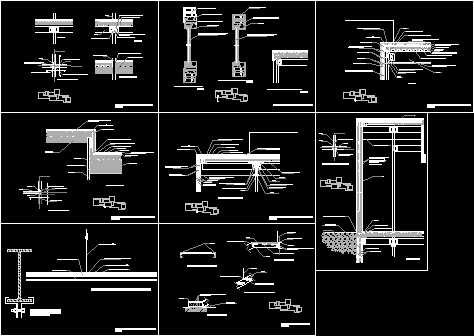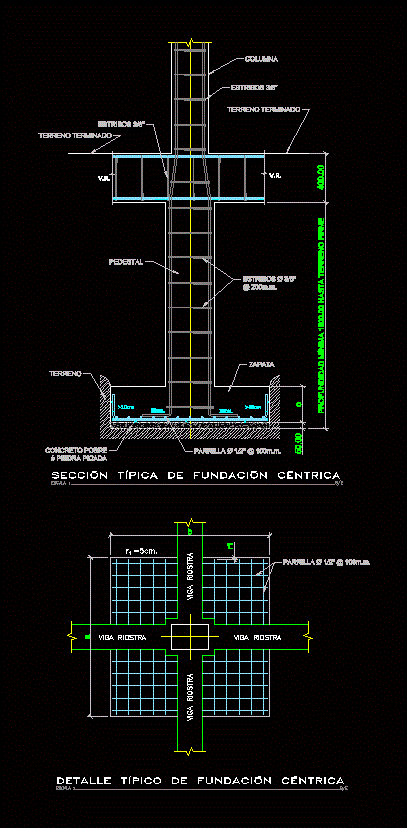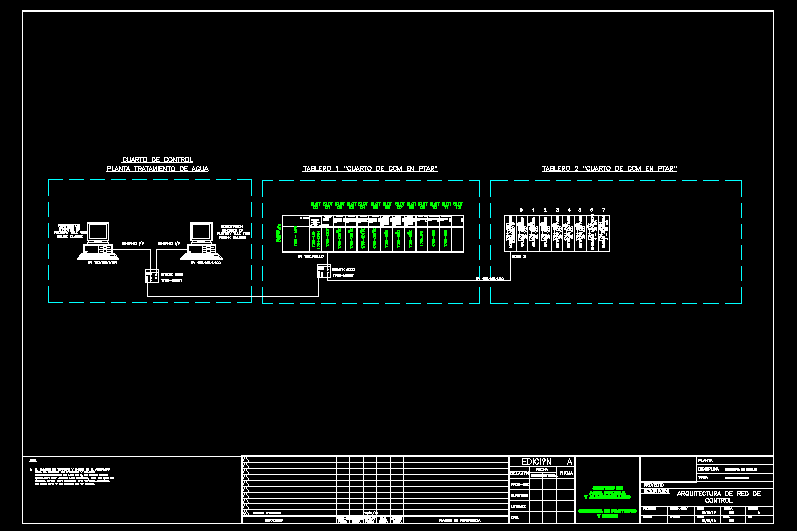– Connection Supports And Beams – Hanging Ceiling DWG Full Project for AutoCAD

Details metallic structure – Complete project
Drawing labels, details, and other text information extracted from the CAD file (Translated from Spanish):
Level details, Cooperating sheet metal detail, Ipe to pillar holder bracket, Haircol collaborating sheet, Ipe, Welding made in workshop, Placed on site, Ordinary screws, Horizontal section of pillar, Vertical section of the pillar, section, Sectioned profile, Ordinary screws, Placed on site, Ipe holder card, Oxyacetylene welding made in workshop, Ipe, Welding on site, Loading porch, Tying porch, Sectioned ipe profile, profile, Ipe profile, Welding made in workshop, Ipe profile, Cooperating sheet metal detail, Lightweight concrete, Mortar of regularization, Asphalt sheet, Thermal insulation, Protective mortar, Permaplex of prodema, Cladding phenolic wood panels, round, Chained edge, White cement paint, Ipe profile, Loading porch, Tying porch, round, Chained edge, Permaplex of prodema, Cladding phenolic wood panels, Ipe, Welding made in workshop, Ipe to pillar holder bracket, Permaplex of prodema, Cladding phenolic wood panels, Protective mortar, Thermal insulation, Asphalt sheet, Lightweight concrete, Cooperating sheet metal detail, Forged sheet of cooperating haircol, Permaplex of prodema, False ceiling of phenolic wood panels, Ipe, Placed on site, Ordinary screws, Ipe to pillar holder bracket, Welding made in workshop, Rails, air chamber, Thermal insulation, Hollow steel tube frames mm, Welding on site, Ipe in projection, Ipe, Ipe in projection, Vertical section of the pillar, section, Horizontal section of pillar, Section of, round, Chained edge, Lightweight concrete, Mortar of regularization, Asphalt sheet, Thermal insulation, Protective mortar, Permaplex of prodema, Cladding phenolic wood panels, Haircol collaborating sheet, Ipe, Ipe to pillar holder bracket, Welding made in workshop, Ipe, Ipe to pillar holder bracket, Placed on site, Ordinary screws, Permaplex of prodema, False ceiling of phenolic wood panels, Rails, air chamber, Thermal insulation, Tube racks, Hollow steel mm, Permaplex of prodema, Cladding phenolic wood panels, Enclosure section, Precerco of galvanized steel, Standard aluminum carpentry, Synthetic rubber trellis, Double glazing for two moons with air chamber profile separator of interior aluminum., Section by facade, retaining wall, ground, Main armor, Secondary armor, Floors, Grip mortar, Regularization maortor, Galvanized sheet clamp fixed to beam flange, White gypsum plaster, Galvanized steel wire mesh, Suspension rod, Black plaster with thick vegetable fiber, Armor formed by rods of, Double wired binding wire, Continuous wire roof detail, Silver band, False plaster ceiling, Precerco of galvanized steel, Synthetic rubber trellis, Double glazing for two moons with air chamber profile separator of interior aluminum., Aluminum jerrycan, Detail glass enclosure, Aluminum jerrycan, Detail glass door folding leaf, Profiled sheet metal, Accuse, Perforated metal tray, vapor barrier, air chamber, Silver band, Anchor plate to the retaining wall, Pillar plant, Ipe, Performed in workshop, Ipe, Tying porch, Loading porch, Stiffening plate, Top anchor detail, Bottom anchor detail, Detail of fastening of steps, wood, Interior partition, Stiffening plate, Ipe, Placed on site, Ordinary screws, Support bracket for steps, Upn, Welding made in workshop, wood, Support bracket for steps, Handrail plate, railing, Upn, Anchor plate, Placed on site, Ordinary screws, Upn, Level details, Level details, Level details, Level details, Oxyacetylene solder, Level details, Metal staircase detail, False ceiling detail
Raw text data extracted from CAD file:
| Language | Spanish |
| Drawing Type | Full Project |
| Category | Construction Details & Systems |
| Additional Screenshots |
 |
| File Type | dwg |
| Materials | Aluminum, Concrete, Glass, Steel, Wood |
| Measurement Units | |
| Footprint Area | |
| Building Features | Car Parking Lot |
| Tags | autocad, beams, ceiling, complete, connection, details, DWG, full, hanging, metallic, Project, stahlrahmen, stahlträger, steel, steel beam, steel frame, structure, structure en acier, supports |








