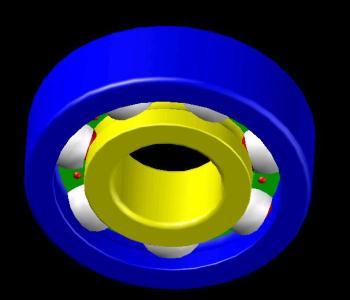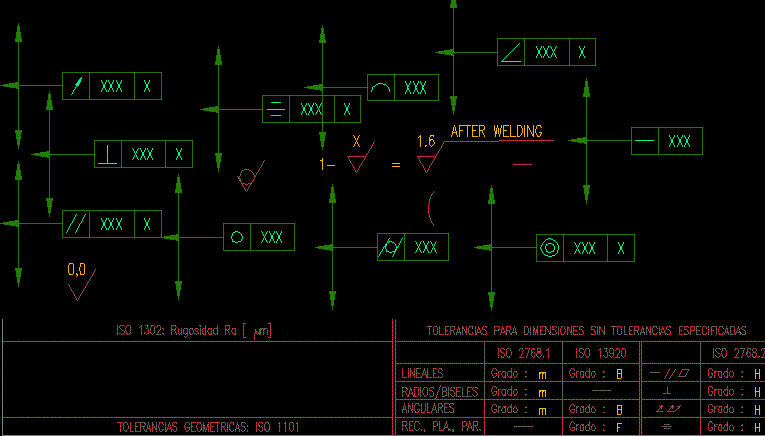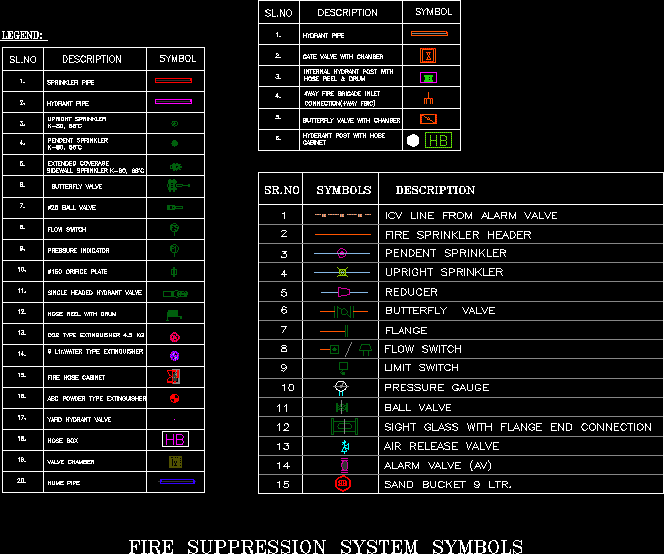Connection Viguetas Vibosa DWG Detail for AutoCAD
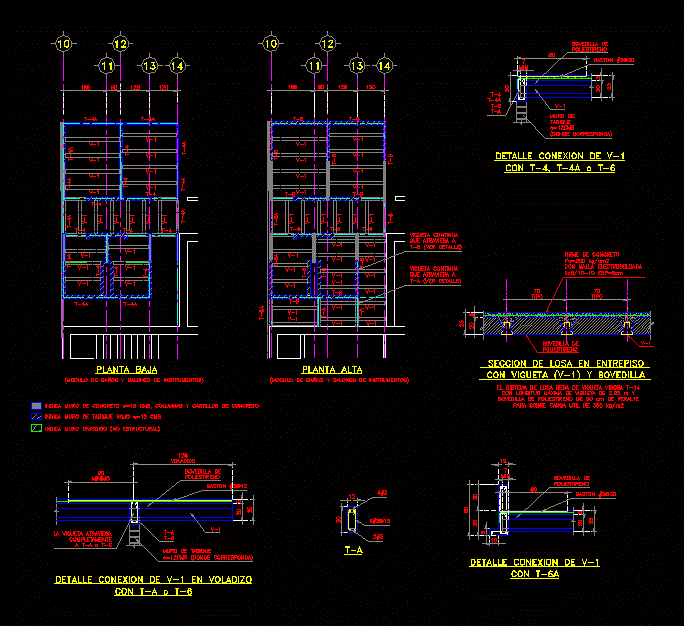
Connection details of beams and slabs VIBOSA type concrete beams and dalas
Drawing labels, details, and other text information extracted from the CAD file (Translated from Galician):
type, min, minimum, cantilever, min, indicates red cushion wall, indicates dividing wall, ground floor, indicates concrete wall concrete castles columns, with bevelled beam, slab section on mezzanine, the slab system will be made of a vibrant beam with maximum length of polystyrene beam of cm of peralt for useful load of, polystyrene swab, type, firm of concrete with mesh electrosoldada, wall of partition, min, detail connection of, with, of baths salons of, polystyrene swab, stick, tall plant, of baths salons of, wall of partition, detail cantilever connection, with, polystyrene swab, minimum, stick, cantilever, The continuous twilight that goes through, the beam crosses completely, min, polystyrene swab, stick, detail connection of, with
Raw text data extracted from CAD file:
| Language | N/A |
| Drawing Type | Detail |
| Category | Construction Details & Systems |
| Additional Screenshots |
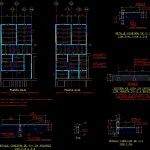 |
| File Type | dwg |
| Materials | Concrete |
| Measurement Units | |
| Footprint Area | |
| Building Features | |
| Tags | autocad, barn, beams, concrete, connection, cover, dach, dalas, DETAIL, details, DWG, girder, hangar, lagerschuppen, roof, shed, slabs, structure, terrasse, toit, type |



