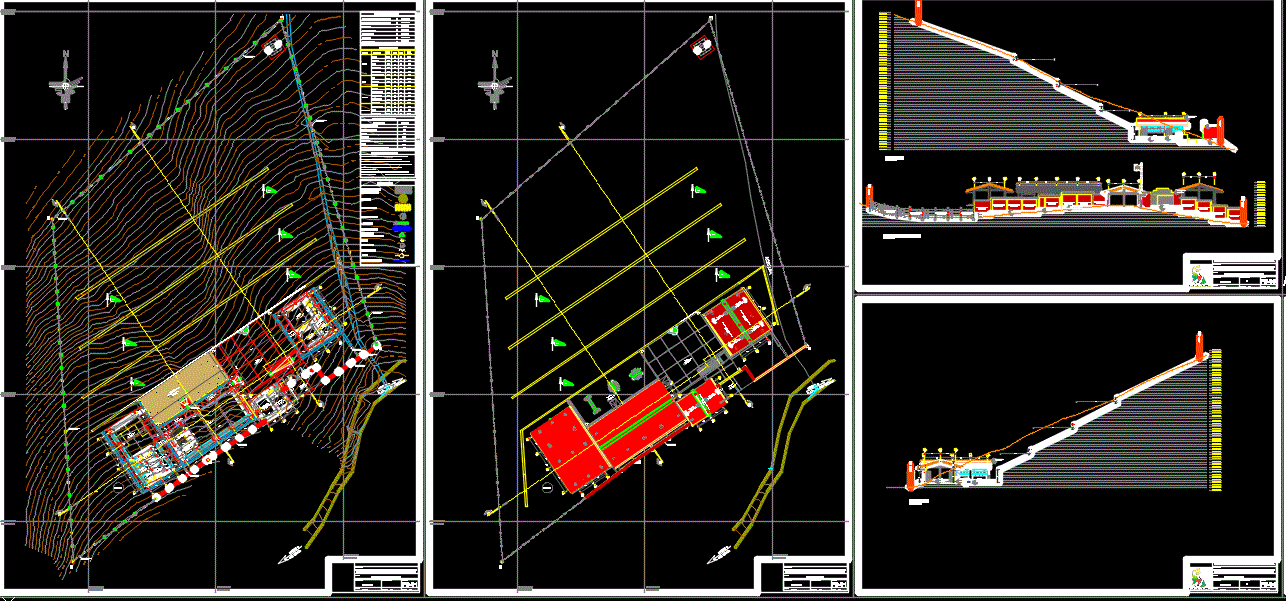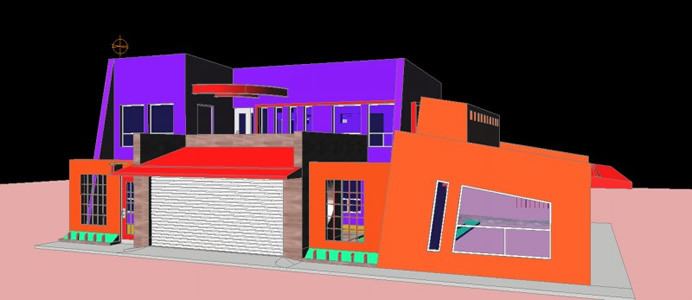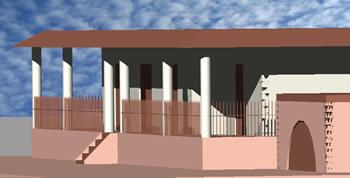Construction Of Balcony DWG Section for AutoCAD
ADVERTISEMENT

ADVERTISEMENT
castellated beam section is used
Drawing labels, details, and other text information extracted from the CAD file:
steel theater balcony, key section aa’, key plan, t. w. handrail, t.w batten, mortar filling, rag bolt, carpet, p. c. c. bed, wield joint, detail at b, detail at c, detail at a, balcony section d, fish plate
Raw text data extracted from CAD file:
| Language | English |
| Drawing Type | Section |
| Category | Entertainment, Leisure & Sports |
| Additional Screenshots |
 |
| File Type | dwg |
| Materials | Concrete, Steel, Other |
| Measurement Units | Metric |
| Footprint Area | |
| Building Features | |
| Tags | Auditorium, autocad, balcony, beam, cinema, construction, DWG, section, Theater, theatre |






