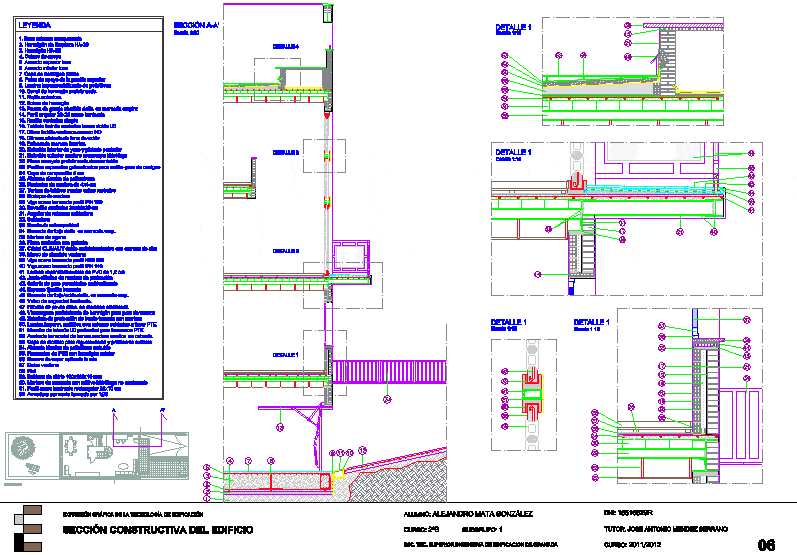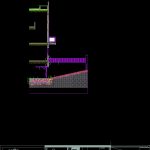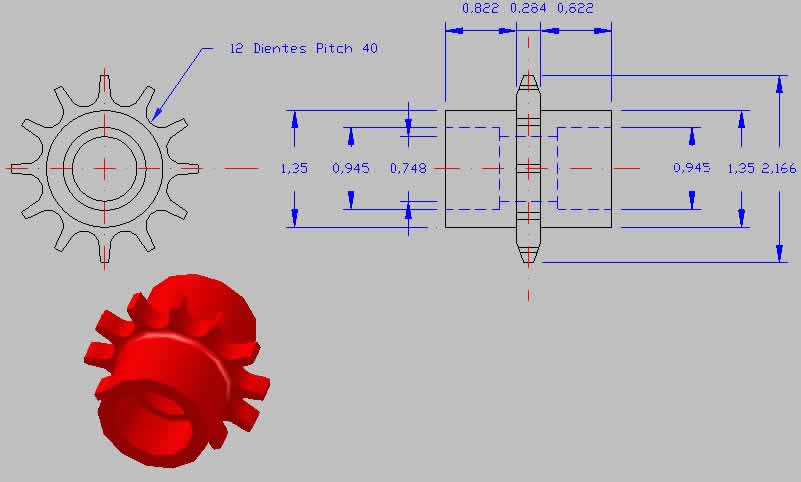Construction Cross-Section DWG Section for AutoCAD

Detailing the INTERACTION OF principal TECHNOLOGies, FROM FOUNDATION to roof, with the most important elements labeled and enlarged.
Drawing labels, details, and other text information extracted from the CAD file (Translated from Spanish):
construction section of the building, graphic expression of building technology, student: alejandro mata gonzález, course: subgroup:, esc. tec. Superior building engineering of Granada, dni:, tutor: jose antonio mendez serrano, course:, compacted gravel base concrete cleaning concrete reinforced support blocks reinforced slab lower slab polished concrete layer support legs of the upper grille polyethylene waterproofing sheet prefabricated concrete channel collector grid concrete slab removable garage door defin. in memory carpint angular profile laminated steel ceramic slab simple partition brick ceramic hollow double ld ceramic brick solid hd glass wool insulation chamber interior mortar plaster. plaster interior plaster painted exterior plaster exterior waterproof monolayer mortar plaster prefabricated plaster removable special galvanized profiles for hanging compression layer cm thermal insulation polystyrene wood battens cm solid wood flooring on strips wood skirting beam steel laminated profile ipn vault ceramic cm angular reinforcement weld welding sealing band forged rail defin. in memory carp. gripping mortar ceramic part with glass double glazed climalit glazing with air chamber aluminum frame window beam laminated steel profile heb beam laminated steel profile ipn cm pvc waterproofing sheet elastic joint of protective mortar flooring of non-slip porcelain stoneware waits fixing railing railing of define in memory carp. laminated safety glass. factory of paves defin. in memory masonry prefabricated concrete flashing for terrace pedestal protective skirting edge taken with mortar sheet imperm. asphalt with welded joints favor pte master of perimeter ld partition for formation pte horizontal finish of laminate solid wood in cover layer of mortar for regularization protection of insulation thermal insulation of extruded polyethylene pte formation with cellular concrete vapor barrier applied in situ galce window plot glass tile mm cement mortar with non-accelerating water-repellent additive profile rectangular rolled steel cm armor by nevio formed by, detail, section, detail, First floor, scale, legend, scale
Raw text data extracted from CAD file:
| Language | Spanish |
| Drawing Type | Section |
| Category | Construction Details & Systems |
| Additional Screenshots |
 |
| File Type | dwg |
| Materials | Aluminum, Concrete, Glass, Masonry, Steel, Wood |
| Measurement Units | |
| Footprint Area | |
| Building Features | Garage |
| Tags | autocad, construction, construction details section, crosssection, cut construction details, detailing, DWG, elements, FOUNDATION, important, principal, roof, section |








