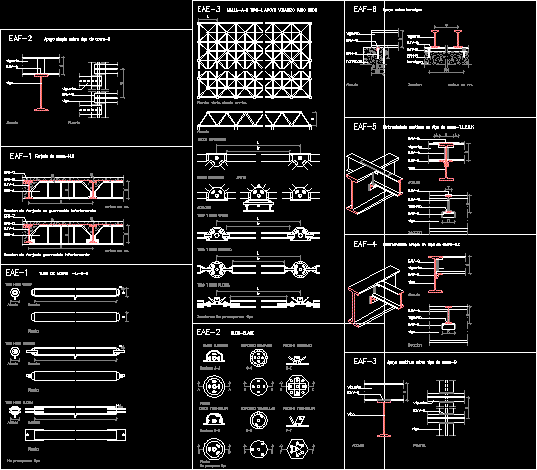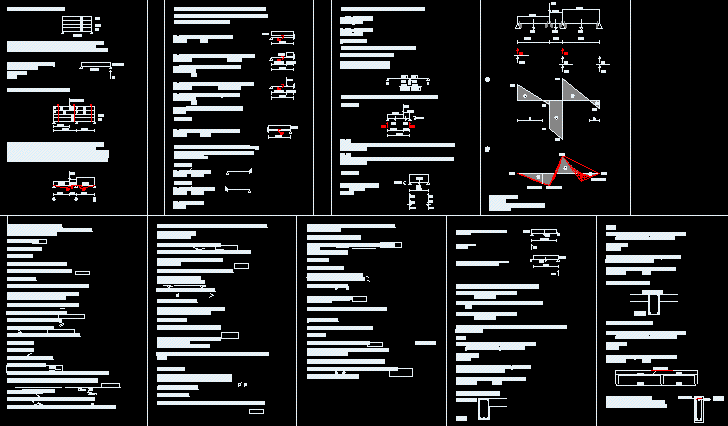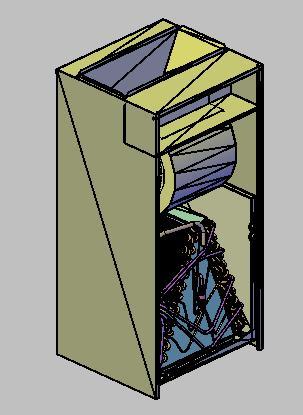Construction Details – Assorted Sections – Drop Ceiling DWG Section for AutoCAD

Construction Details – Drop ceiling –
Drawing labels, details, and other text information extracted from the CAD file (Translated from Galician):
Mortar nevelation with electro-welded mesh, pavement, sack it, clamping, self-supporting structure, filling of polyurethane foam, acoustic band, carpinteria carpets, aluminum profile plans, glass plans, asphalt printing, socket perimeter cm. of, pour you with dropper, brick foot factory seen, double lamina impermeabilizacion, sunbed, mortar of protection regulation, reception of the solado, lamina impermeabilizacion, formation of earrings, cellular concrete of, sanitary wrought iron, mureta forged support, aluminum profile plans, monoblock carpentry, clamping, self-supporting structure, in each cm., gypsum details of fake ones, False continuous ceiling of cardboard plate, rigid rock wool cm., galvanized steel plate, with self-supporting structure of cm., trasdosado de placa de cartón plaster mm., filling of polyurethane foam, acoustic band, steel plated steel sheet mm. forming, Loader formed by pnl of galvanized steel, dropper prepared to paint the same tone of caravista, Fixed forged by means of hilti screws, Galvanized steel plate every cm., forged, Exterior plaster details of fake, False continuous ceiling of cardboard plate, asphalt printing, socket perimeter cm. of, pour you with dropper, brick foot factory seen, double lamina impermeabilizacion, sunbed, mortar of protection regulation, reception of the solado, laminate waterproofing, formation of earrings, cellular concrete of, forged, edge stone with dropper, laminate waterproofing, aluminum profile plans, monoblock carpentry, clamping, self-supporting structure, in each cm., gypsum details of fake ones, False continuous ceiling of cardboard plate, rigid rock wool cm., galvanized steel plate, with self-supporting structure of cm., trasdosado de placa de cartón plaster mm., filling of polyurethane foam, acoustic band, Fixed forged by means of hilti screws, Galvanized steel plate every cm., forged, glass plans, bricktie structural reinforcement, mortar, wall starter, positioned horizontally, hollow brick metric cm., factory of brick brick cm., in boards of, waterproofing sheet, coronation albardilla with dropper, sealing sheet, brick foot factory seen, mortar, earthen roofing stone, stone finish reception finish, Regulation mortar protection, with dropper, stone finished auction, cm. planes, winged reinforced concrete, goterón slab, asphalt primer, steel plated steel sheet mm. forming, Loader formed by pnl of galvanized steel, dropper prepared to paint the same tone of caravista, Mortar nevelation with electro-welded mesh, pavement, sack it, clamping, self-supporting structure, filling of polyurethane foam, acoustic band, carpinteria carpets, aluminum profile plans, aluminum profile, waterproof mortar, edge stone with dropper, double lamina impermeabilizacion, solera armada, with printed concrete, garden curb, side finish, sanitary wrought iron, scaffold perimeter, lad factory
Raw text data extracted from CAD file:
| Language | N/A |
| Drawing Type | Section |
| Category | Construction Details & Systems |
| Additional Screenshots |
 |
| File Type | dwg |
| Materials | Aluminum, Concrete, Glass, Steel |
| Measurement Units | |
| Footprint Area | |
| Building Features | Garden / Park |
| Tags | assorted, autocad, ceiling, construction, construction details section, cut construction details, details, drop, DWG, section, sections |








