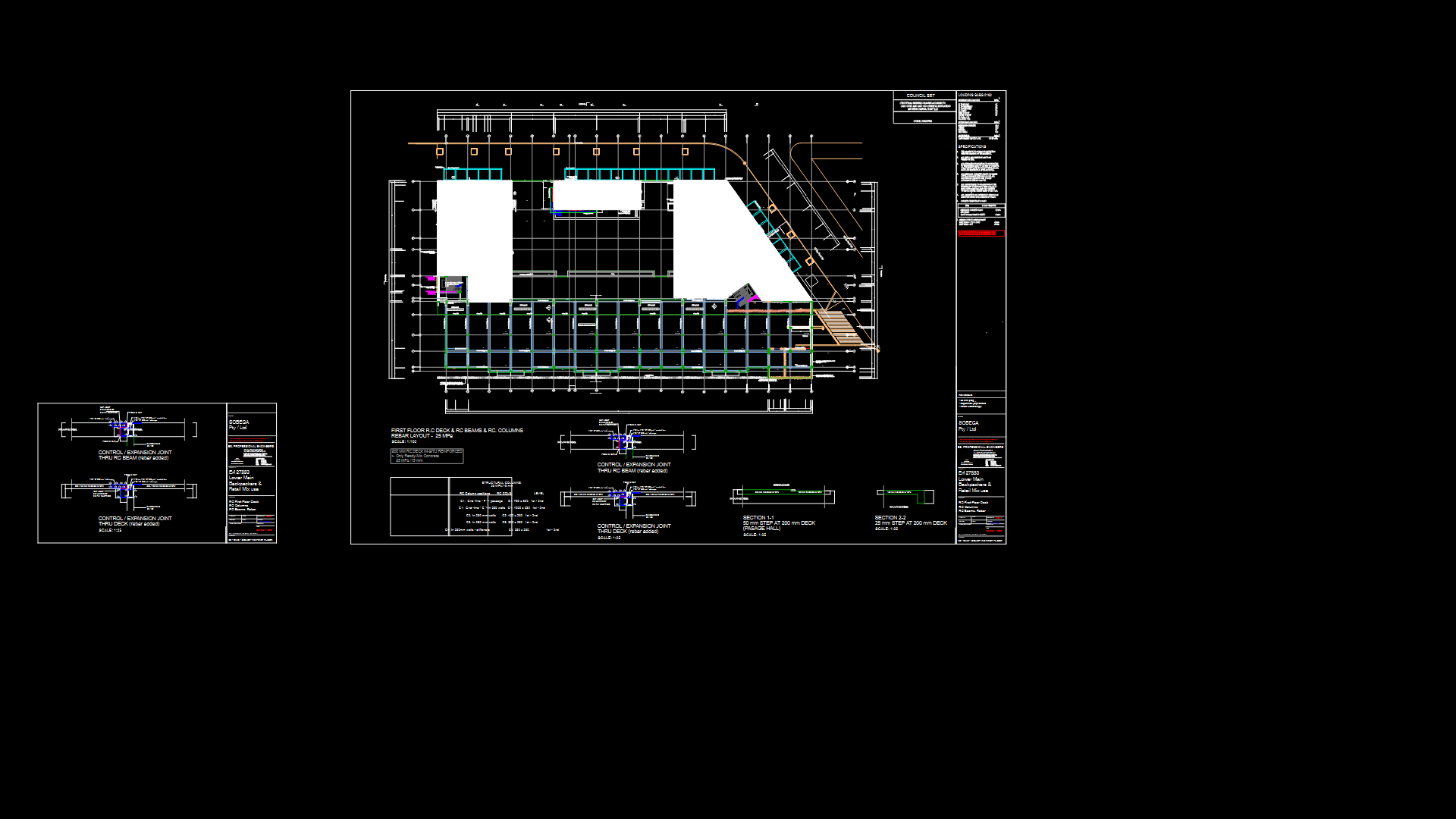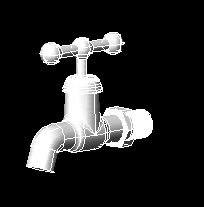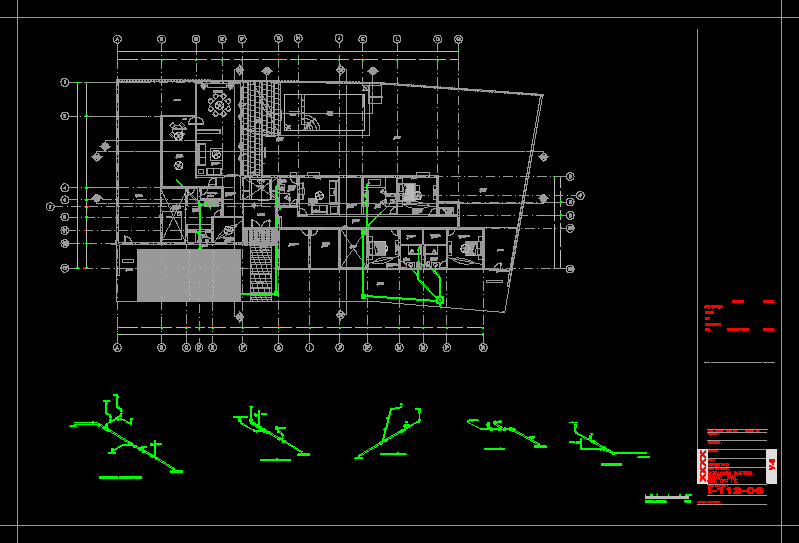Construction Details In Concrete DWG Detail for AutoCAD

Construction details in concrete
Drawing labels, details, and other text information extracted from the CAD file (Translated from Spanish):
lamina:, architecture and urbanism faculty, central university of ecuador, location:., architect:., ing. maurillo alava h., design:., marcelo haro, andrea orna, observations:., contains:., architectural plants, date:., scale:., indicated, municipal seals:., free classrooms, project:., drawing: ., faculty of physical education, faculty of architecture and urbanism, courts a-and b-b, central university of Ecuador, faculty of urban architecture, systems, construction, theme: facades perspectives, content: structural study, location :, scale: , indicated, students :, andrea orna a. johana cisneros boris baldeón, qualification :, sheet :, armero, fernando magallanes, av. university, sta. Rose, Bolivia, Canada, Av. america, antonio de ulloa, rafael de soto, portoviejo, marquez de varela, central university, valdez, santillan, meneses, espinar, ritter, recalde, zorrilla, mena, leiton, av. the gasca, palaces, rither, location, structural floor, detail of columns, structural plans, beam, hall, upper floor, roof plant, multipurpose room, accessible terrace, living room, entrance to smoking area, ground floor, entrance classrooms, entrance classrooms, inaccessible terrace, detail covered, stair cut, plinth tier plant, deck plant, rest detail hoorizontal brace, flown, mooring chain, pass through, detail of beam band top steps, rest detail supported on beam girder, slab alvianada, cut alvianada slab, lightening, slab alvianada tapagradas, cut type slab covered alvianada, blocks, nerve, waterproofing, compacted earth, detail of subfloor, foundation plant, detail mooring chain, cut slab alvianada, Beam beam detail, architectural plant cuts, beam assembly b axis, beams, perspectives, beam, columns, stairs, slab, plinths
Raw text data extracted from CAD file:
| Language | Spanish |
| Drawing Type | Detail |
| Category | Construction Details & Systems |
| Additional Screenshots |
 |
| File Type | dwg |
| Materials | Concrete, Other |
| Measurement Units | Metric |
| Footprint Area | |
| Building Features | Deck / Patio |
| Tags | autocad, concrete, construction, DETAIL, details, DWG, erdbebensicher strukturen, seismic structures, strukturen |








