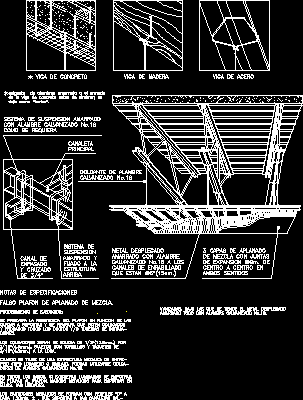Construction Details Houses DWG Plan for AutoCAD
ADVERTISEMENT

ADVERTISEMENT
Single-Family Housing Construction Plans, with living room, kitchen, two rooms, laundry area and porch
Drawing labels, details, and other text information extracted from the CAD file (Translated from Spanish):
symbol, description, polarized, thhn wire, simple eraser, double outlet, panel, lamp, double damper, lamp, electric simbology, ceiling light, control Panel, power outlet, damper, n.p.t, kitchen outlet, wire tw.awg, terminals to polarize, ground rod, coper weld, power plant, scale, lift switches, ntn, ntn, npt, front elevation, right side elevation, left lateral lift, rear elevation, roof plant, roof plant, fixed fascia with sweet tooth, from plycem, pvc, of zinc tile, wavy plycem, cover of, perlin, angular
Raw text data extracted from CAD file:
| Language | Spanish |
| Drawing Type | Plan |
| Category | Construction Details & Systems |
| Additional Screenshots |
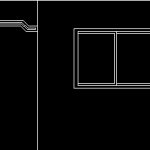  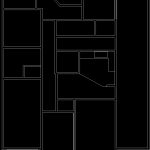 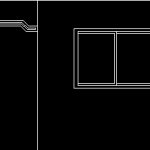  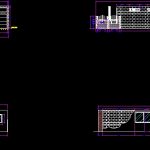  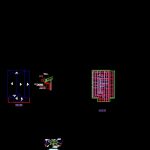  |
| File Type | dwg |
| Materials | |
| Measurement Units | |
| Footprint Area | |
| Building Features | |
| Tags | adobe, area, autocad, bausystem, construction, construction system, covintec, detached house, details, DWG, earth lightened, electrical, erde beleuchtet, HOUSES, Housing, kitchen, laundry, living, losacero, plan, plans, plywood, room, rooms, singlefamily, sperrholz, stahlrahmen, steel framing, système de construction, terre s |



