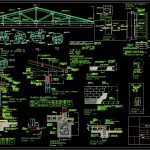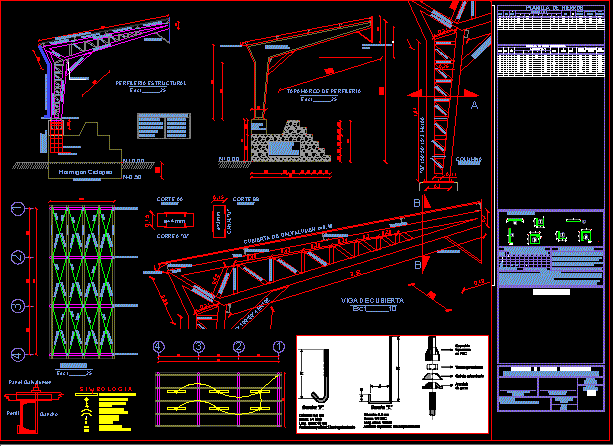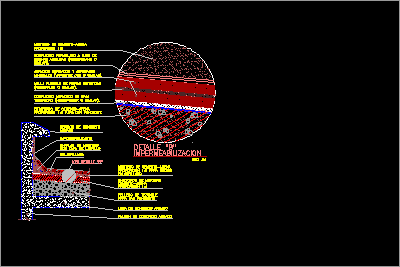Construction Details In Dwg Drawings Cabriada DWG Plan for AutoCAD

Plans in DWG. housing construction details construction. Details truss – Union roofed wall – Structural Details
Drawing labels, details, and other text information extracted from the CAD file (Translated from Spanish):
hinge, detail, handle crank, angular structure of, angular bander, arc welding, oil paint finish, faith., putty, angular, glass, board, board, double hinges of, cedar wood frame, puller, papal plate of blows, cedar wood frame finished oil painting, mortar layer for row of bricks, asphalt carton, layer of tar diluted bituminous paint, width gain cm., coating with plaster plaster mts. sanitary showers, grout ocher cement, non-enamel greyish ceramic floor, plaster, brick wall h., finished acrylic latex paint, mortar folder dosif., finished froat dosif., dosif., cord of hº sº dosif. expansion joint mts. finished plaster, tamped floor, stone flooring dosif apple., paved in the largest cms., foundation of hº cº dosif. stone, waterproofing asphalt carton, natural land, overdose dosif. stone, tamped floor, h ° dosif., joint cm., longitudinal steel, scheme, weight, long m., long total m., partial weight kg., total weight kg., chain, cm. eaves, warped chicken coop, drought beam, dry belts, cover calamine nº, finished anticorrosive paint hands, mts., 8a wood strip, False sky with trusses cm., revoke ext. dosif., main armor, griddle, finished anticorrosive paint hands, beam of hº aº on walls windows dosif., plaster with mortar dosif., stirrups, beam, of iron jars, total weight kg., partial weight kg., long total m., long m., weight, scheme, beam, stirrups, plaster with mortar dosif., beam of hº aº on walls windows dosif., plaster plaster plaster, plastered cement floor cm., ceramic finish without enamel cm., mortar of leveling dosif. cm., sub floor of hº sº dosif. cm., overdose dosif. stone, natural land, soldering stone apple cm. dosif., cord of hº sº dosif., tamped floor, mortar folder dosif., finished froat dosif., cement floor c. lollipop mortar dosif., waterproofing asphalt carton, pressed brick mts., mortar dosif., joint cm., brick seen, botaguas de hº aº dosif., cm. eaves, finished anticorrosive paint hands, griddle, window metal carpentry, main armor, revoke ext. dosif., False sky with trusses cm., 8a wood strip, mts., finished anticorrosive paint hands, cover calamine nº, dry belts, drought beam, beam, griddle, bolts, griddle, beam, bolts, beam, griddle, bolts, beam, beam, griddle, bolts, beam, beam, bolts, beam, griddle, beam, griddle, bolts, beam, beam, bolts, griddle, knot, indicated scale, date, lamina construction details, lamina elements of, project: nucleo victor calvimonte, fastening elements welded window, arc welding, tubular profile mm., oil paint finish, latex paint finish, plaster coating, warped with straw, mesh, beam, griddle, cap screw, cap screw, volanda, nut, griddle, volanda, bolt head, volanda, head
Raw text data extracted from CAD file:
| Language | Spanish |
| Drawing Type | Plan |
| Category | Construction Details & Systems |
| Additional Screenshots |
 |
| File Type | dwg |
| Materials | Glass, Steel, Wood |
| Measurement Units | |
| Footprint Area | |
| Building Features | |
| Tags | autocad, barn, construction, construction details, cover, dach, decking, details, drawings, DWG, hangar, Housing, lagerschuppen, plan, plans, roof, roofed, shed, structure, terrasse, toit, truss, union |








