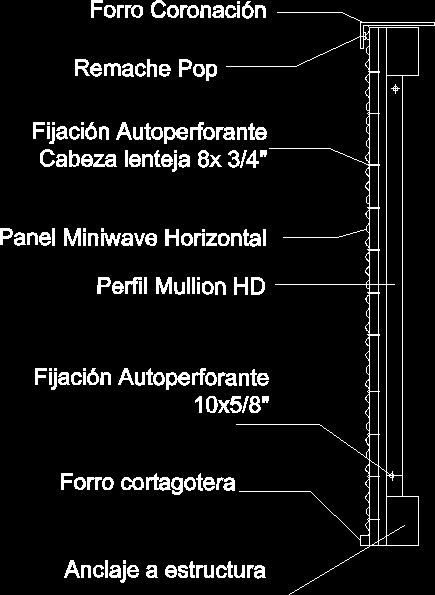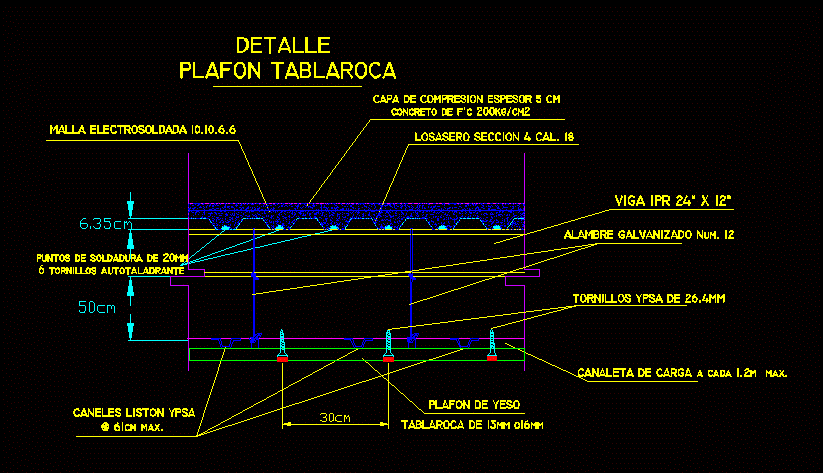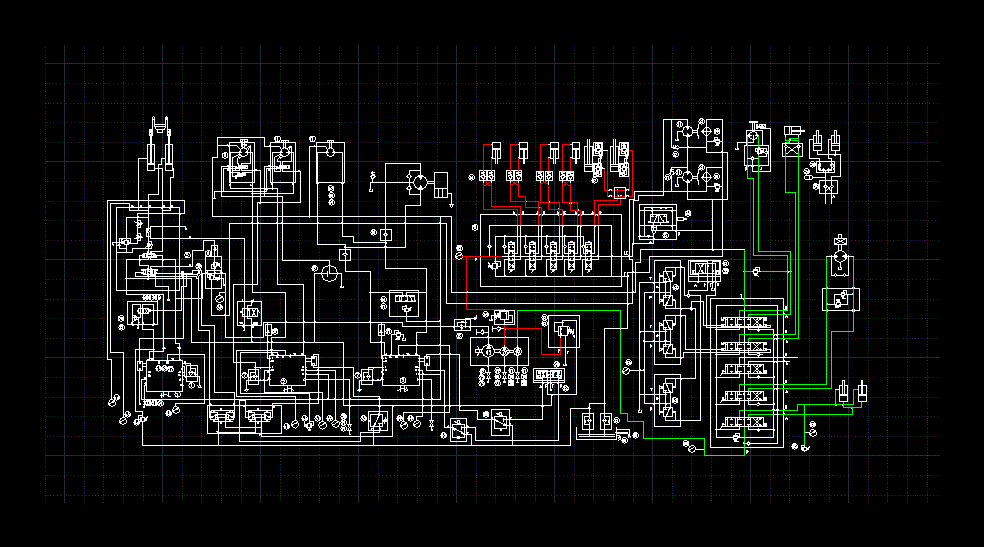Construction Details Of Castles DWG Section for AutoCAD
ADVERTISEMENT
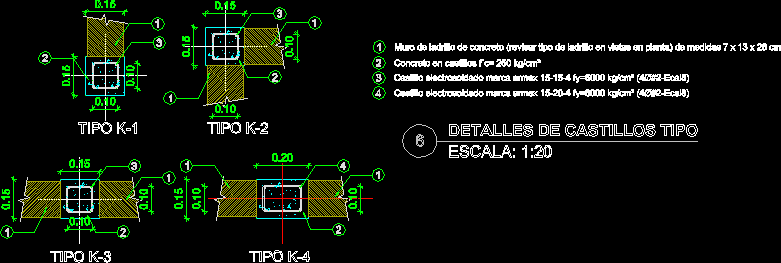
ADVERTISEMENT
Construction Details of Castles (reinforcements for masonry walls) Reinforced Concrete (reinforced concrete) in different sections. Includes indicators Reinforcing Steel, Concrete type (concrete) and Annotations. Details are scaled to 1:20
Drawing labels, details, and other text information extracted from the CAD file (Translated from Spanish):
kind, concrete brick wall type brick in view of in cm dimensions, concrete in castles, electro-welded castle brand armex, kind, details of castles type, scale:, electro-welded castle brand armex
Raw text data extracted from CAD file:
| Language | Spanish |
| Drawing Type | Section |
| Category | Construction Details & Systems |
| Additional Screenshots |
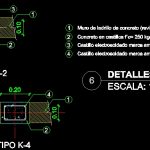 |
| File Type | dwg |
| Materials | Concrete, Masonry, Steel |
| Measurement Units | |
| Footprint Area | |
| Building Features | |
| Tags | autocad, béton armé, castles, concrete, construction, details, DWG, formwork, masonry, reinforced, reinforced concrete, reinforcements, schalung, section, stahlbeton, walls |



