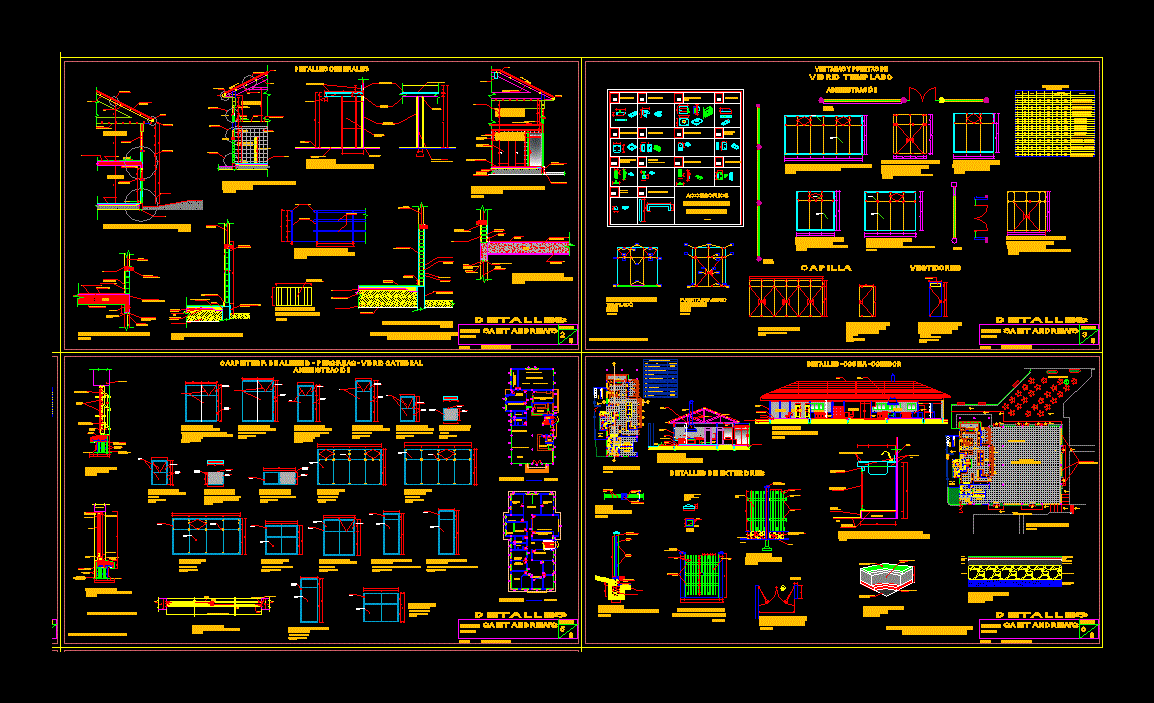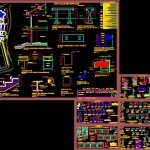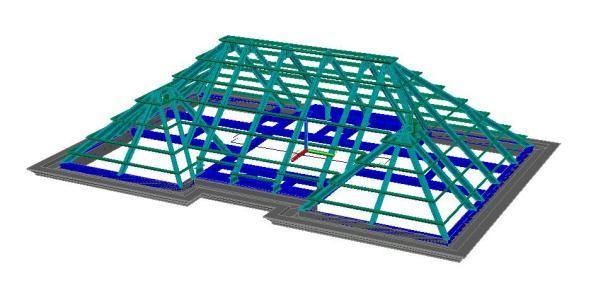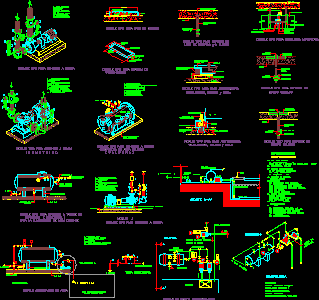Construction Details Of The College DWG Section for AutoCAD

Son Construction details of the school Saint – plants – sections – details – specifications – desiganciones – dimensions
Drawing labels, details, and other text information extracted from the CAD file (Translated from Spanish):
variable, variable, variable, cm, variable, variable, socket of, esc., plinth, jamb, Union, porcelain, hilty, truss, metal beam, shingle, hilty, truss girder, coastal, agglomerated mm, asphalt board, detail no, esc., roof deck with shingle, calculation, partial, total, aluminum glass cathedral, width, high, material, windows, areas, cod., cant, und., tempered glass aluminum, kitchen dining room, tempered glass aluminum, tempered glass aluminum, aluminum glass cathedral, aluminum glass cathedral, triple glass, triple glass, tempered glass, tempered glass, tempered glass, tempered glass, tempered glass, tempered glass, partial, total, tempered glass, width, high, material, doors, areas, cod., cant, und., wood banderola, tempered glass, wood banderola, melamin board, wood banderola, partial, total, tempered glass aluminum, width, high, material, windows, areas, cod., cant, und., tempered glass aluminum, aluminum glass cathedral, tempered glass, tempered glass, tempered glass, tempered glass, tempered glass, tempered glass, tempered glass, tempered glass aluminum, aluminum glass cathedral, tempered glass aluminum, administration, tempered glass, tempered glass, tempered glass, tempered glass, tempered glass, complement tempered glass, complement tempered glass, complement tempered glass, tempered glass aluminum, partial, total, aluminum glass cathedral, width, high, material, windows, areas, cod., cant, und., aluminum glass cathedral, dressing rooms, partial, total, tempered glass aluminum, width, high, material, windows, areas, cod., cant, und., tempered glass aluminum, chapel, stained glass window, aluminum frosted tempered glass, partial, total, tempered glass, width, high, material, doors, areas, cod., cant, und., wood, tempered glass, ballast of sand:, double backing polypropylene, non-woven polyamide, rubber ballast, height approx., fibrillated straight fiber in situ:, floor level, granite cladding, tubular, handrails of, wood, wall of, wood of, to alight, brick, interviews, wait, first floor, floor level, false sky, tissue, channel, roof cover, with shingle, detail no, false sky, tissue, glass window door, tempered, slab, cantilever beam, plywood, ribbon, detail no, beam string, granite cladding, reinforced concrete, porcelain tile base, esc., detail, plaster cement, plaster plaster, hada, concrete, pasta, of cement, tuned with mortar, porcelain, slab of hua, structural reinforcement, calculation, plaster plaster, secured clamps, calamine number, skirt, securing cut, platinum mm, waterproofing, revoke, nozzle, window, ceramics, waterproofing, revoke, hollow brick striped, of cement, refined mortar, tapacanto, hinges, Venesta de mm, height locking shaft, variable, multilaminate, swinging, esc., cut, edge cover, in the, frame anchor, flaps of, crossbars, variable, variable, cm, variable, wooden plywood door, esc., cut, sheet, frame of, jamb, frame of, jamb, frame of, esc., wooden jambs, jamb, Union, aluminum cap, plywood, aluminum profile mm, anodized bronze, hinge, multilami
Raw text data extracted from CAD file:
| Language | Spanish |
| Drawing Type | Section |
| Category | Construction Details & Systems |
| Additional Screenshots |
 |
| File Type | dwg |
| Materials | Aluminum, Concrete, Glass, Wood |
| Measurement Units | |
| Footprint Area | |
| Building Features | Deck / Patio |
| Tags | autocad, College, construction, dach, dalle, desiganciones, details, DWG, escadas, escaliers, lajes, mezanino, mezzanine, plants, platte, reservoir, roof, saint, school, section, sections, slab, son, specifications, stair, telhado, toiture, treppe |








