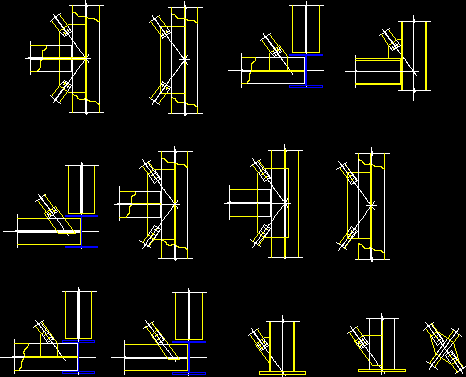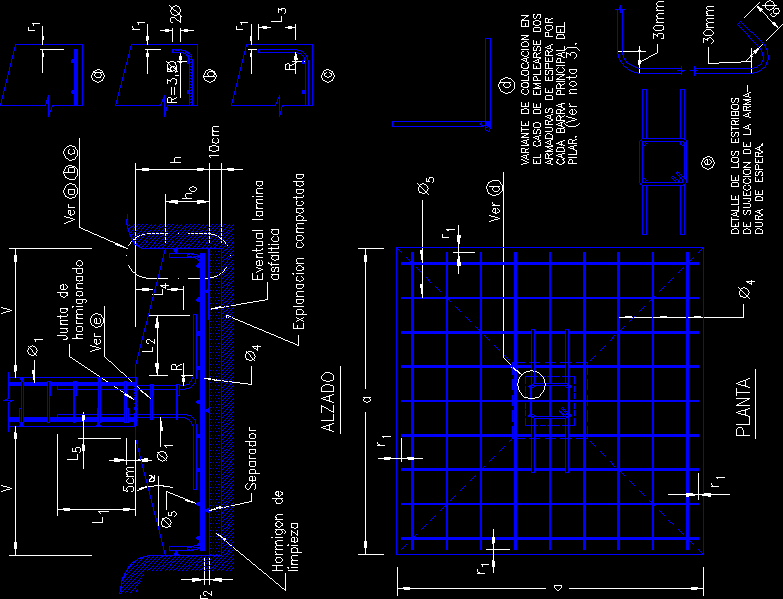Construction Details Of Trabes Type DWG Section for AutoCAD
ADVERTISEMENT

ADVERTISEMENT
Type Construction Details of Beams and reinforced concrete beams (reinforced concrete) in different sections. Includes indicators Acotaciones.Los Reinforcing Steel and details are scaled to 1:20
Drawing labels, details, and other text information extracted from the CAD file (Translated from Spanish):
concrete in trab, at the ends in the center, concrete in trab, at the ends in the center, concrete in trab, at the ends in the center, lock type, section, lock type, section, lock type, section, concrete in trab, at the ends in the center, lock type, section, concrete in trab, at the ends in the center, lock type, section, concrete in trab, at the ends in the center, lock type, section, concrete in trab, at the ends in the center, lock type, section, concrete in trab, at the ends in the center, lock type, section, details of type trabes, scale:
Raw text data extracted from CAD file:
| Language | Spanish |
| Drawing Type | Section |
| Category | Construction Details & Systems |
| Additional Screenshots |
 |
| File Type | dwg |
| Materials | Concrete, Steel |
| Measurement Units | |
| Footprint Area | |
| Building Features | |
| Tags | autocad, beams, béton armé, concrete, construction, construction details, details, DWG, formwork, reinforced, reinforced concrete, schalung, section, sections, stahlbeton, trabes, type |








