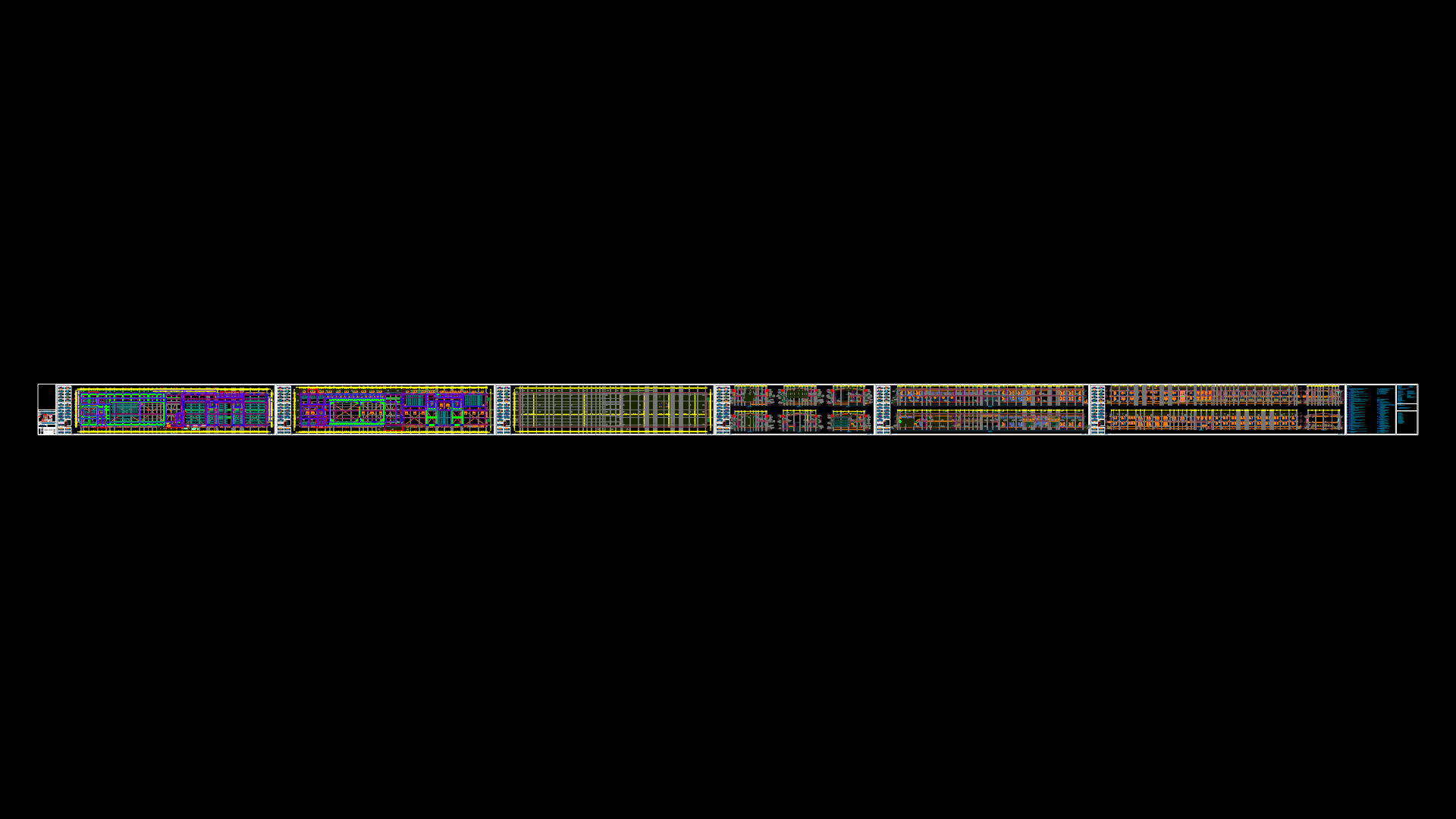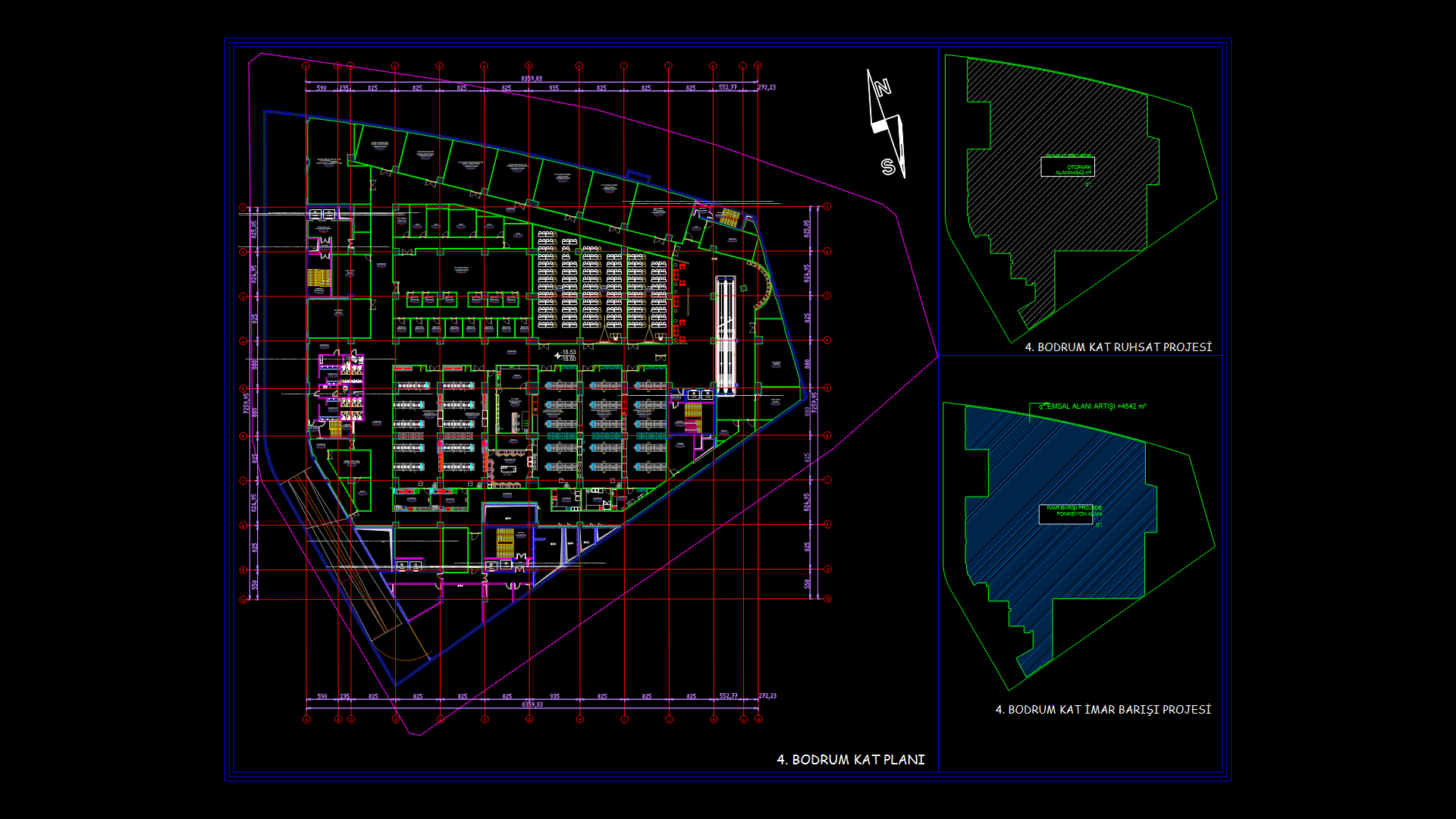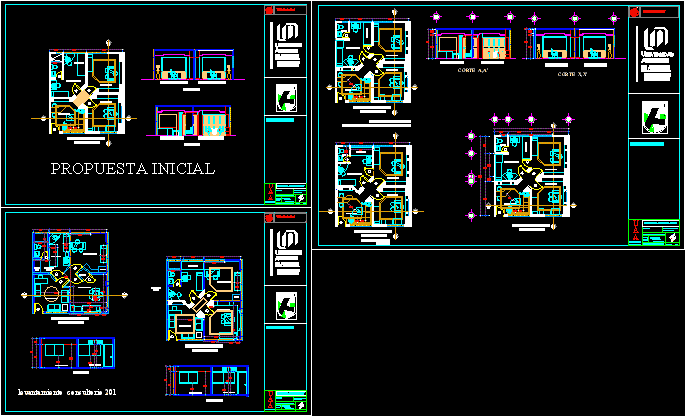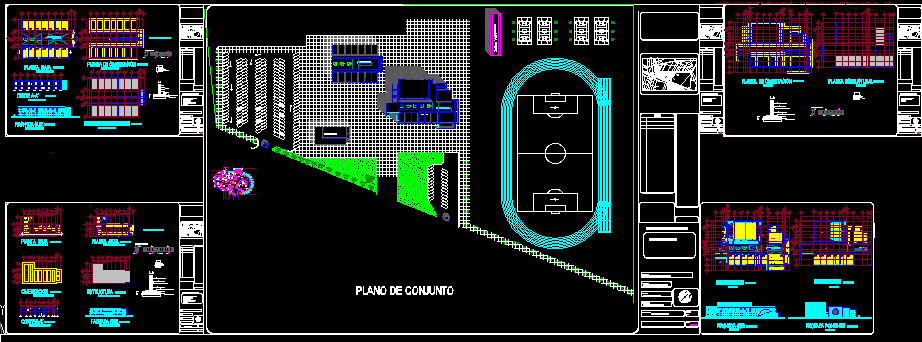Construction Infoteca In Olimpic Park DWG Section for AutoCAD

Infoteca sections
Drawing labels, details, and other text information extracted from the CAD file (Translated from Spanish):
matamoros, bravo, azaleas, poppies, alhelies, residential, hotel, bird constitution, iturbide, f carranza, aldama, galeana, park, i. ramirez, priv. nervo, m. saenz, av. tamaulipas, matamoros, architectural project, drawing, scale, description, content, date, meters, dimension, expert, general notes, npt, symbology, verify measurements in work, indicates level of finished floor, the dimensions govern the drawing, indicates level, indicates level in elevation, indicates level in plant, xn, environmental impact, expert in, indicates height to axis, in plane, indicates level to level, indicates see detail, reference plant, reference cut, location, location, arq. sandra verónica garcía cavazos, general director of capce tamaulipas, lic. antonio martínez torres, secretary of education of the state of tamaulipas, lic. tomás yarrington ruvalcaba, constitutional governor of the state of tamaulipas, alvor constructors, sa de cv, fernando giovanini, angel alvarez, ground floor, architectural, jjb, this plan has been updated with date, popular auditorium, key, cross section b – b ‘, longitudinal cut c – c’, longitudinal cut a – a ‘
Raw text data extracted from CAD file:
| Language | Spanish |
| Drawing Type | Section |
| Category | Schools |
| Additional Screenshots |
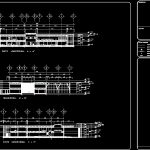 |
| File Type | dwg |
| Materials | Other |
| Measurement Units | Metric |
| Footprint Area | |
| Building Features | Garden / Park |
| Tags | autocad, College, construction, DWG, library, olimpic, park, school, section, sections, university |
