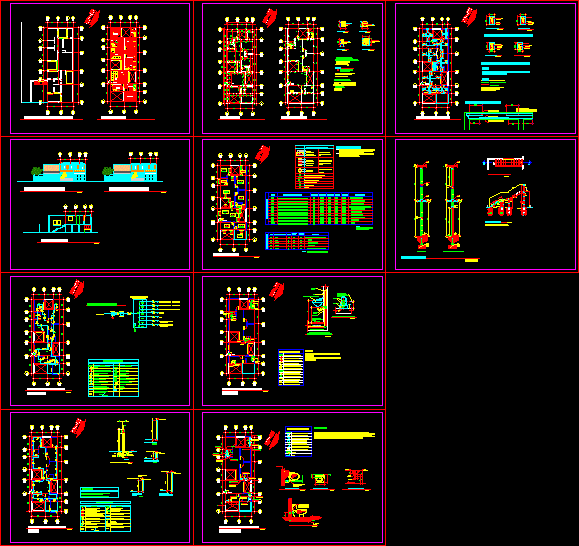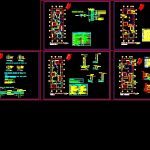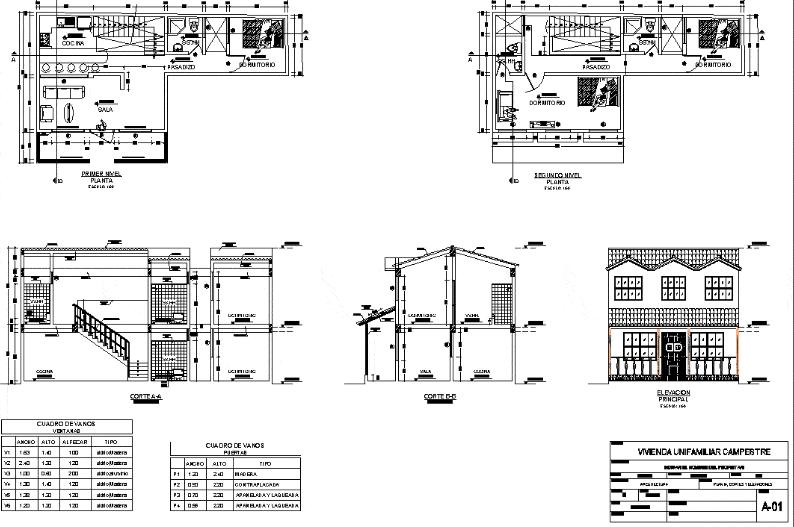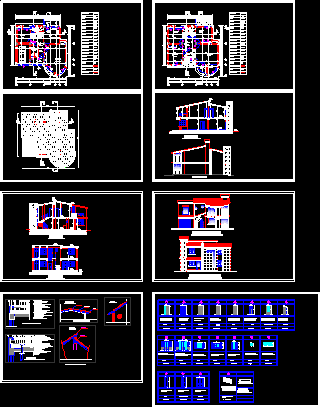Construction Plans A Home DWG Plan for AutoCAD

FIND IN THIS FILE FACILITY PLANS; FURNITURE, DETAILS OF SLABS, COLUMNS, BEAMS AND FOUNDATIONS. CONSTRUCTION DETAILS ITSELF.
Drawing labels, details, and other text information extracted from the CAD file (Translated from Spanish):
valenzuela, taracena, design, planning, project execution, room, study, ss, kitchen, service yard, dining room, laundry, entrance, up shower, alz, study, living room, kitchen, laundry, patio, ss . shared, serv. sanitary, furnished plant, bounded plant, column plant, slab reinforcing plant, electric installation plant, force, hydraulic installation plant, potable water, finishing plant, anchors :, full column indicates, at roof level, for exceed the height, the slope will be upwards, coatings, columns, notes, specifications, concrete and steel: section in the center, section in extremes, note :, indicates crown sunroof, the camber will be upwards, continue, overlap, cane when this, voltages, rails, detail of assembly of beams, indicates: unit and circuit, indicates the watts in use., symbol, meaning, incandescent lamp output, incandescent lamp output, lighting symbology, or indicated , tw or indicated, indicated recessed in slab, triple switch, double switch, single switch, distribution board, counter, indicated recessed in floor, sky., rh box, unit, circuit, lighting, counter, rh box, loading center board, connection, single line diagram, second level, second level, dryer, stove, rod, dryer, stove, bell, physical earth, switch detail, npt, socket detail, outlet, outlet detail, in cabinet kitchen, box, rectangular, stove, detail of outlets, receptacles, rectangular cover, switch, outlet for outlet, installation output of, bell pulser, power symbology, outlet for electric heater, notes:, to the center of the accessory, pipe embedded in fill, height of appliances, receiver, floor level, standard distance, reducer, wall, vent in, toilet rush, wall face, and respidadero detail, drains, nomenclature, pvc pipe for drainage, sanitary tee p.v.c. vertical, yee p.v.c. horinzontal, double yee p.v.c. horinzontal, pipe p.v.c. rainwater, rainwater fall, indicates direction of drainage, blackwater descent, b.a.n., b.a.p., n o t a:, the slope for the sewage pipe, the slope for the rainwater pipeline, pv.c. for water, tee p.v.c. horinzontal, gate valve, light check valve, hydropneumatic tank, pump, tap, indications: – for any reason the tube can be heated to create bends, joints or adaptations, – the possible leaks must be checked in all circuits, prior to the placement of the floor., – the glue to attach accessories must be applied on both surfaces to be joined, – pressure tests must be carried out, prior to the placement of the floor., connection for sinks, floor level, pvc, indicated, in plant, key that allows to cut, the passage of water to the tank, of the toilet for future, repairs in the same, wall or wall, supply pipe, of water, sealant, profile, of furniture, wait for, take of , cold water, or hot, finished, these should be subtracted the thickness of the, the dimensions given of doors and windows do not include, important notes :, color and the walls of bathrooms, they will be applied impermeabilizante., of the finish that apply n the vain., the dimensions do not include, this sheet, sheet, see type of finishes and, sheet see form in, finishes, see details in, general notes in this, finishes, see form in, type of door, height of the span , height of the ashlar, name of the environment, sky finish, wall finish, span width, type of window, type of floor, natural grass, wood, white or bleached, concrete cake, general symbology, bedrooms, vain, location , width, height, specification, type, sheet of doors, metal, service patio and main entrance, high, lintel, ashlar, window, sanitary visits, living and dining room, finished bays, all dimensions are of, aisle of dormitories, rectify measures in work, plant of bleachers, slab, cuts of wall, typical wall, wall with door and window, ban of sinks, b.a.n. toilet, shower terminal siphon, b.a.n. of lavatastos, b.a.n. of pile, b.a.n. of washing machine, goes up to toilet, goes up to sink, goes up to pile, goes up to washing machine, goes up to tap, goes up to lavatastos, dining room and hallway, kitchen and laundry, continuous bar, pumice block, raised with, water-repellent hearth, numbers indicate number of risers, section x – x ‘, floor, handrails, beam, bleachers, projection of, cross section
Raw text data extracted from CAD file:
| Language | Spanish |
| Drawing Type | Plan |
| Category | House |
| Additional Screenshots |
 |
| File Type | dwg |
| Materials | Concrete, Steel, Wood, Other |
| Measurement Units | Metric |
| Footprint Area | |
| Building Features | Deck / Patio |
| Tags | apartamento, apartment, appartement, aufenthalt, autocad, beams, casa, chalet, columns, construction, details, dwelling unit, DWG, facility, file, find, foundations, furniture, haus, home, house, Housing, logement, maison, plan, plans, residên, residence, slabs, unidade de moradia, villa, wohnung, wohnung einheit |








