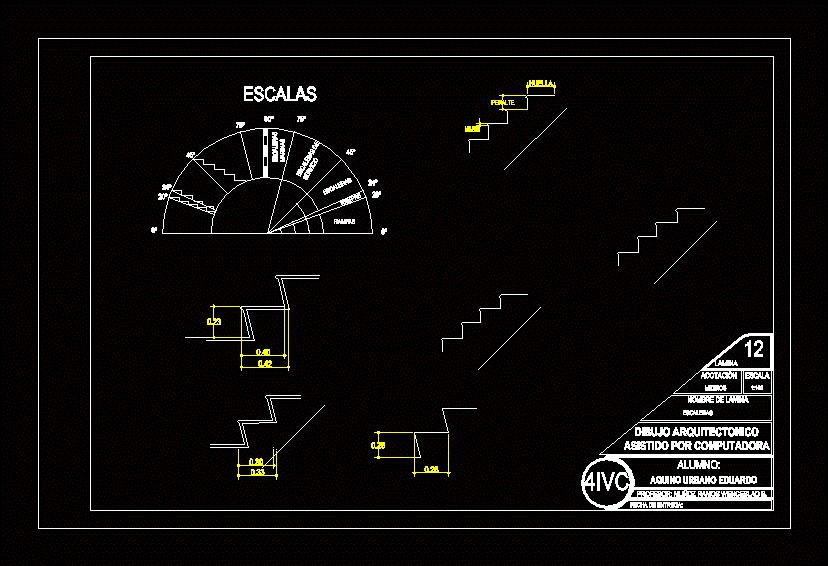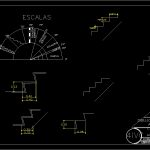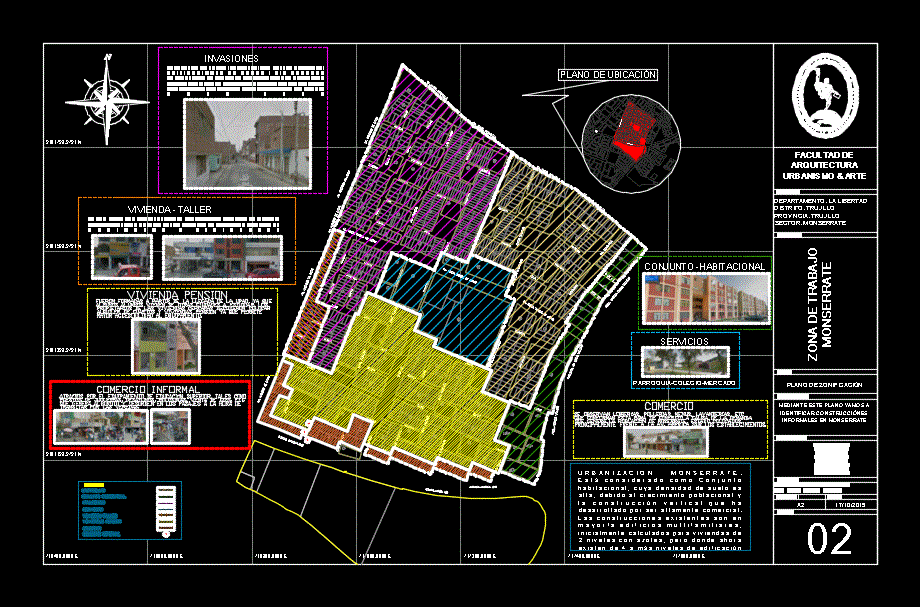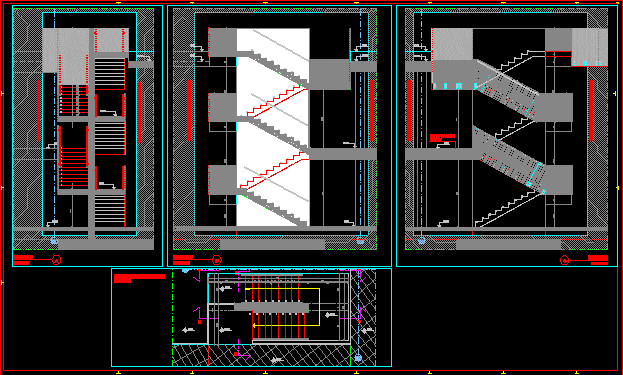Construction Specifications Stairs DWG Block for AutoCAD

This sheet construction standards for existing stairs Mexico DF .
Drawing labels, details, and other text information extracted from the CAD file (Translated from Spanish):
paw print, camber, nose, date of delivery:, Teacher: muñoz ramos wenceslao b., Aquino urban eduardo, student:, Computer aided architectural drawing, stairs, Lamina name, Meters, Sidewalk, scale, sheet, Ramps, stairs, Service stairs, Sea stairs, Scales, paw print, camber, nose
Raw text data extracted from CAD file:
| Language | Spanish |
| Drawing Type | Block |
| Category | Stairways |
| Additional Screenshots |
 |
| File Type | dwg |
| Materials | |
| Measurement Units | |
| Footprint Area | |
| Building Features | |
| Tags | autocad, block, construction, degrau, df, DWG, échelle, escada, escalier, étape, Existing, ladder, leiter, mexico, ramps, sheet, specifications, staircase, stairs, stairway, standards, step, stufen, treppe, treppen |








