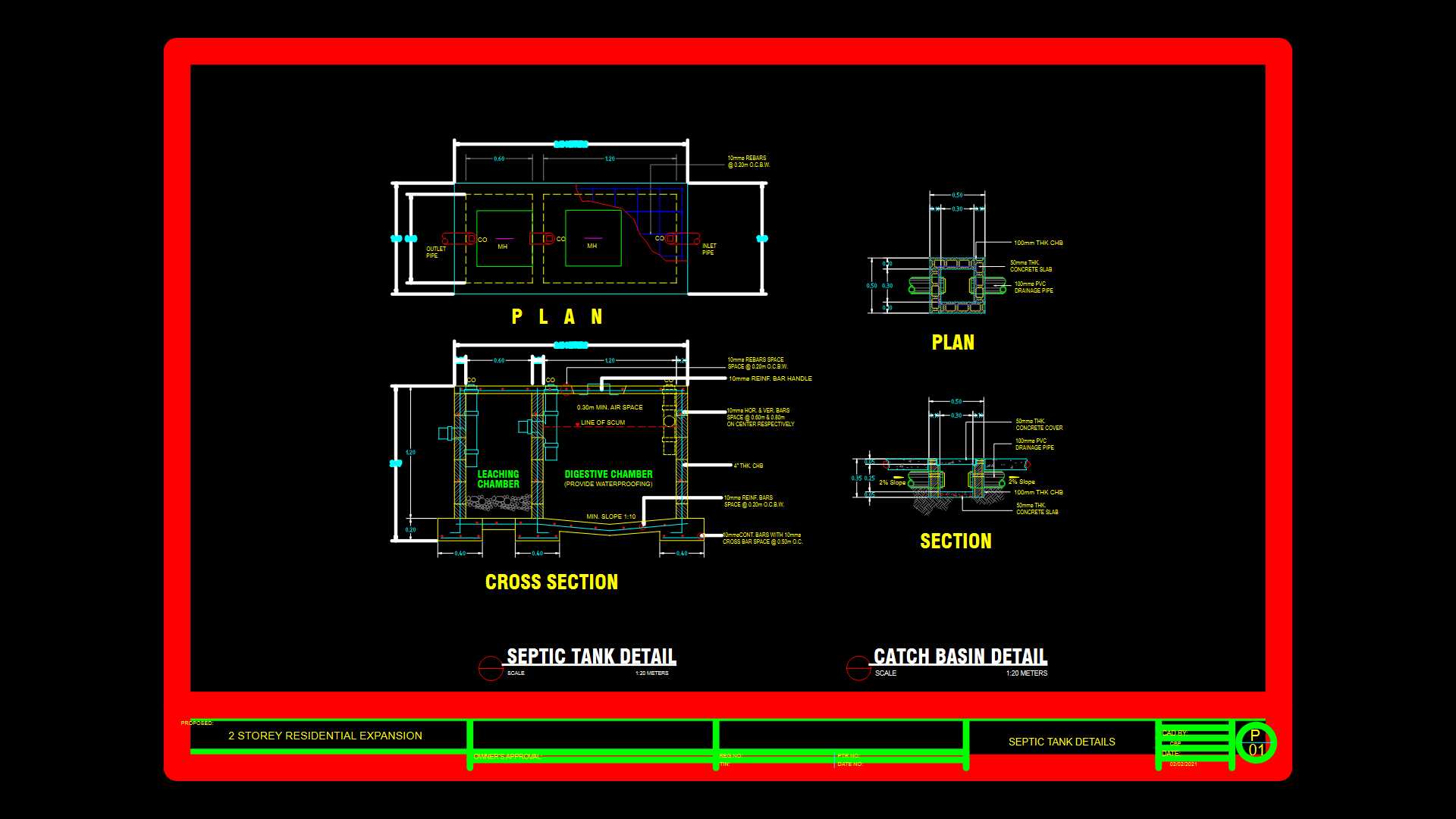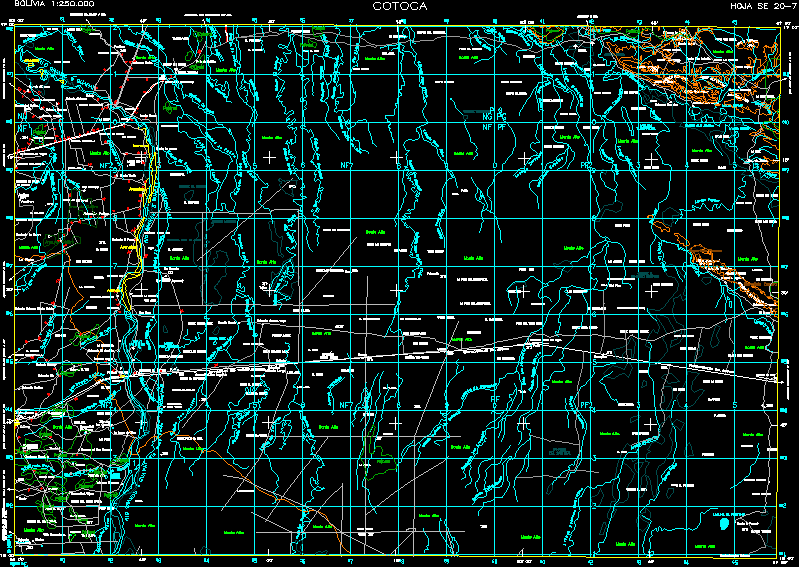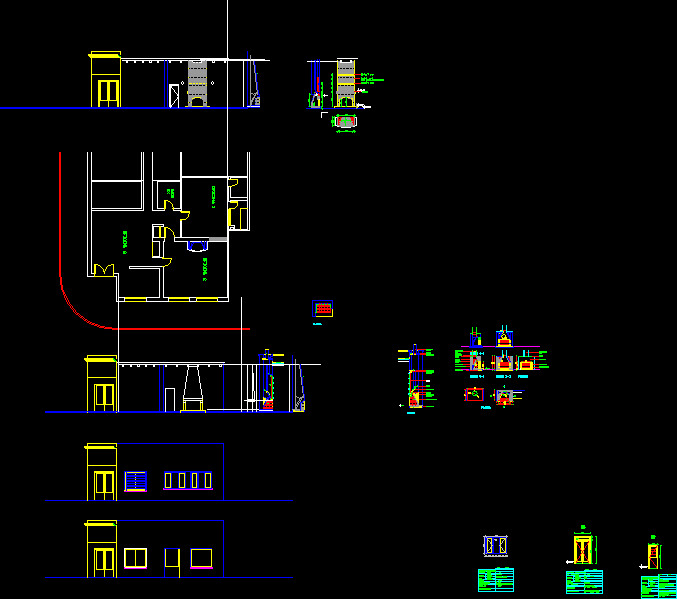Constructive Detail Manholes DWG Full Project for AutoCAD
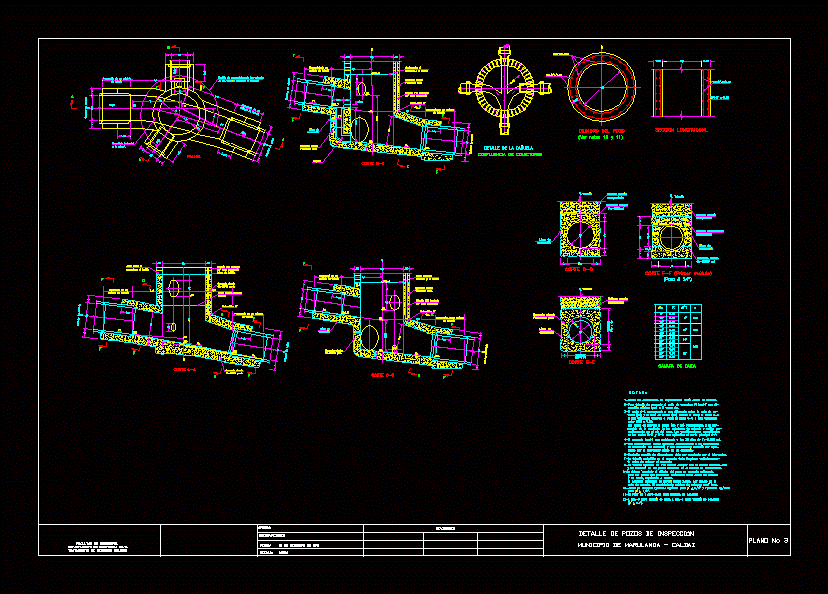
Details manhole. Health project in the municipality of Marulanda; Caldas. Longitudinal and cross sections; Constructive details. Canes; Excavating lines; Ventilation.
Drawing labels, details, and other text information extracted from the CAD file (Translated from Spanish):
elbow, Concrete brick, Board between the, psi., Simple concrete, For ventilation, Pvc sanitary pipe, Projection of a module, cut, Cfs, Pipe module, Projection of a, Input manifold, Cet, Lmt, Lpi, Concrete brick, Board between the, psi., Simple concrete, Cst, Lmt., Output manifold, Of pipe, Projection of a module, Construction gasket, elbow, feasible, Lpd, psi., Simple concrete, brick wall, For ventilation, Pvc sanitary pipe, Simple concrete, psi., Dbs, cut, line of, excavation, Cet, Pipe module, Projection of a, Lpi, Lpd, Quota, Projection of a module, Lmt., The quota, Horizontal surface, Input manifold, flow, Of pipe, Lmt., flow, Lpi, flow, Input manifold, psi., Simple concrete, Of the tributaries to the collector, Projection of a, Pipe module, plant, Lm.mt, flow, Lpd, Output manifold, cut, Down, excavation, line of, Cet, Cfs, Dbs, Cst., elbow, Lpd, Pvc sanitary pipe, For ventilation, Simple concrete, psi., Sense of nomenclature of entries, Lmt., Pipe module, Projection of a, Lpi, Quota, Board between the, Concrete brick, Will be installed in the wells indicated in the dimension box., For stoneware pipe. For concrete pipe, Value for concrete pipes, Of reinforcement for, Level of grazing. The minimum reinforcement coating will be, The reinforced concrete will be brought below the, For wells with differences between grating dimensions, Should construct the well cylinder in concrete, Pvc sanitary pipe shall comply with the standard, Pipe embedded in concrete must be cleaned, Change of dimensions must be approved by the intervener., By the financial controller before its execution., Of their dimensions should be, Excavations must strictly adjust to the needs, Concrete will have a resistance on days of psi., In the cuts are applicable to the main cut, The well axis. The specified considerations, Eection of the slope of the inlet manifolds, The entry-exit dimensions correspond to the, A difference the cut a difference, The lower exit height of the cut, Corresponds to a difference between the, Minimum order equal times oe, Concrete pipe the radius of curvature will have a, Unspecified dimensions are given in meters., Fall chamber, cut, between, for, Of superiors, Before placing the concrete., excavation, psi., Simple concrete, Lmt., Cst., Output manifold, Projection of a module, Of pipe, line of, variable, Dbs ds, cut, Compacted, Common filler, variable, Dbs ds, pipeline, cut, psi, Simple concrete, pipeline, longitudinal section, excavation, line of, Detail of the canuela, Confluence of collectors, Lmt., Output manifold, Of pipe, Compacted, Common filler, concrete, pipeline, simple, Notes, Well cylinder, excavation, line of, Compacted, Selected fill, Common filler, Solid waste treatment, Department of civil engineering, Faculty of Engineering, Detail of inspection wells, observations:, Of December, scale:, date:, Approved:, Revisions, Plan on, Municipality of marulanda caldas
Raw text data extracted from CAD file:
Drawing labels, details, and other text information extracted from the CAD file (Translated from Spanish):
elbow, Concrete brick, Board between the, psi., Simple concrete, For ventilation, Pvc sanitary pipe, Projection of a module, cut, Cfs, Pipe module, Projection of a, Input manifold, Cet, Lmt, Lpi, Concrete brick, Board between the, psi., Simple concrete, Cst, Lmt., Output manifold, Of pipe, Projection of a module, Construction gasket, elbow, feasible, Lpd, psi., Simple concrete, brick wall, For ventilation, Pvc sanitary pipe, Simple concrete, psi., Dbs, cut, line of, excavation, Cet, Pipe module, Projection of a, Lpi, Lpd, Quota, Projection of a module, Lmt., The quota, Horizontal surface, Input manifold, flow, Of pipe, Lmt., flow, Lpi, flow, Input manifold, psi., Simple concrete, Of the tributaries to the collector, Projection of a, Pipe module, plant, Lm.mt, flow, Lpd, Output manifold, cut, Down, excavation, line of, Cet, Cfs, Dbs, Cst., elbow, Lpd, Pvc sanitary pipe, For ventilation, Simple concrete, psi., Sense of nomenclature of entries, Lmt., Pipe module, Projection of a, Lpi, Quota, Board between the, Concrete brick, Be installed in the wells indicated in the dimension box., For gypsum pipe. For concrete pipe, Value for concrete pipes, Of reinforcement for, Level of grazing. The minimum reinforcement coating will be, The reinforced concrete will be carried to below the, For wells with differences between grating dimensions, You must build the well cylinder in concrete, Pvc sanitary pipe must comply with the standard, Pipe embedded in concrete must be cleaned, Change of dimensions must be approved by the intervener., By the financial controller before its execution., Of their dimensions should be, Excavations must strictly adjust to the needs of, Concrete will have a resistance on days of psi., In the cuts are applicable to the main cut, The well axis. The specified considerations, Eection of the slope of the inlet manifolds, The entry-exit dimensions correspond to the, A difference the cut a difference, The lower exit height of the cut, Corresponds to a difference between the, Minimum order equal times oe, Concrete pipe the radius of curvature will have a, Unspecified dimensions are given in meters., Fall chamber, cut, between, for, Of superiors, Before placing the concrete., excavation, psi., Simple concrete, Lmt., Cst., Output manifold, Projection of a module, Of pipe, line of, variable, Dbs ds, cut, Compacted, Common filler, variable, Dbs ds, pipeline, cut, psi, Simple concrete, pipeline, longitudinal section, excavation, line of, Detail of the canuela, Confluence of collectors, Lmt., Output manifold, Of pipe, Compacted, Common filler, concrete, pipeline, simple, Notes, Well cylinder, excavation, line of, Compacted, Selected fill, Common filler, Solid waste treatment, Department of civil engineering, Faculty of Engineering, Detail of inspection wells, observations:, Of December, scale:, date:, Approved:, Revisions, Plan on, Municipality of marulanda caldas
Raw text data extracted from CAD file:
| Language | Spanish |
| Drawing Type | Full Project |
| Category | Water Sewage & Electricity Infrastructure |
| Additional Screenshots |
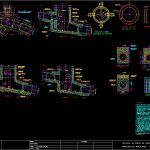 |
| File Type | dwg |
| Materials | Concrete, Other |
| Measurement Units | |
| Footprint Area | |
| Building Features | Car Parking Lot |
| Tags | autocad, caldas, constructive, cross, DETAIL, details, DWG, full, health, kläranlage, longitudinal, manhole, manholes, municipality, Project, Sanitary, section, sections, treatment plant |

