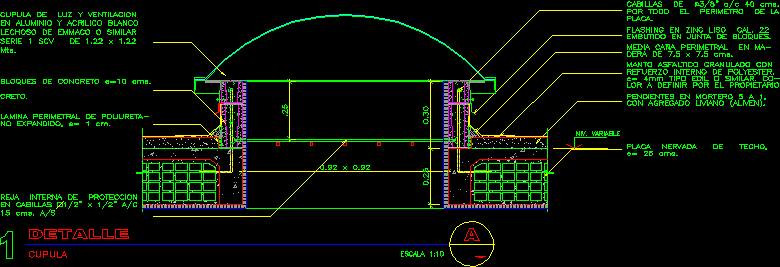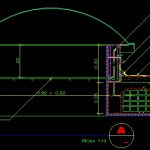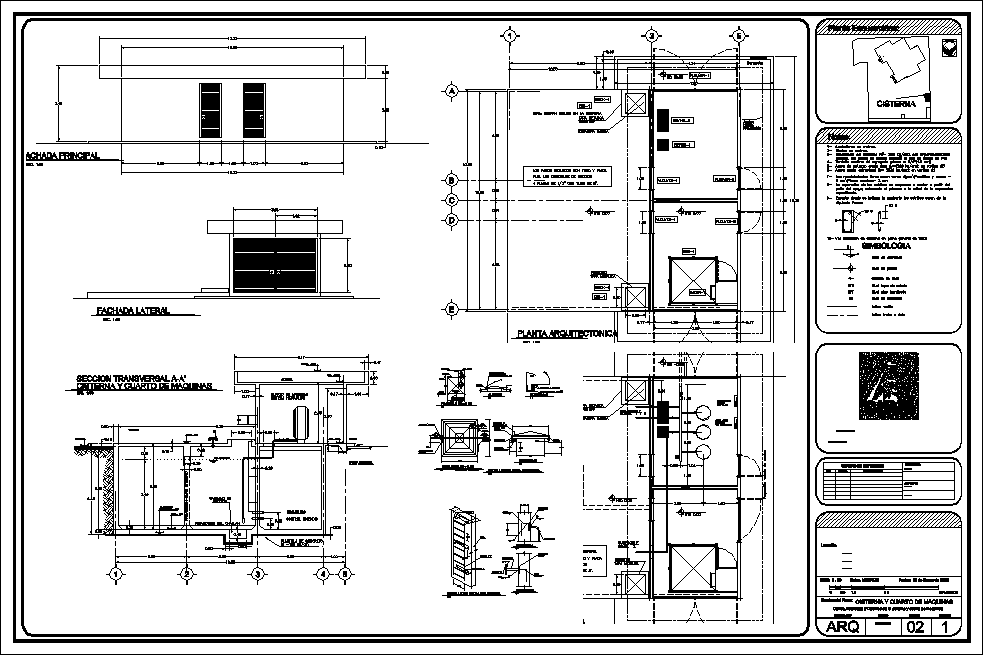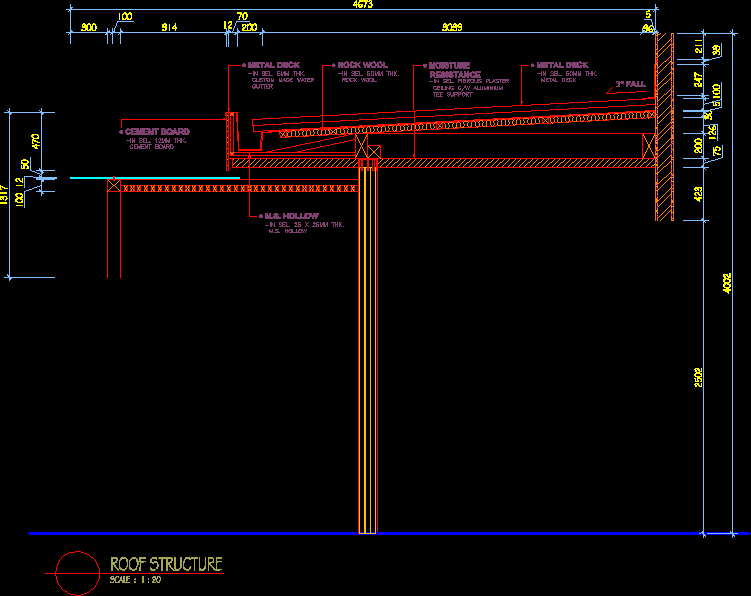Constructive Detail Residential Dome DWG Detail for AutoCAD
ADVERTISEMENT

ADVERTISEMENT
CONSTRUCTIVE DETAIL RESIDENTIAL DOME
Drawing labels, details, and other text information extracted from the CAD file (Translated from Spanish):
cnivel, project specification, scale, embedded in board of blocks., lor defined by the owner, similar type edil., internal protection grid, in pins, scv series of, perimeter sheet of, concrete blocks cms., cms., no cm, creto., mts., niv variable, ribbed plate, cms., earrings in mortar, with lightweight aggregate, granulated asphalt blanket with, internal reinforcement of, half perimetral channel in, dera de cms., cms., throughout the perimeter of the, milky emmaco similar, in white acrylic aluminum, dome of light ventilation, flashing in smooth zinc lime., license plate., Dome, detail, scale
Raw text data extracted from CAD file:
| Language | Spanish |
| Drawing Type | Detail |
| Category | Construction Details & Systems |
| Additional Screenshots |
 |
| File Type | dwg |
| Materials | Aluminum, Concrete |
| Measurement Units | |
| Footprint Area | |
| Building Features | A/C |
| Tags | autocad, constructive, cover, dach, dalle, DETAIL, dome, DWG, escadas, escaliers, lajes, mezanino, mezzanine, platte, reservoir, residential, roof, slab, stair, telhado, toiture, treppe |








