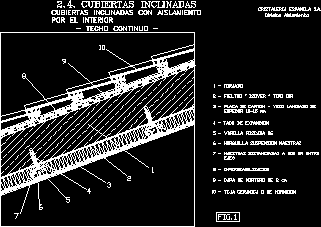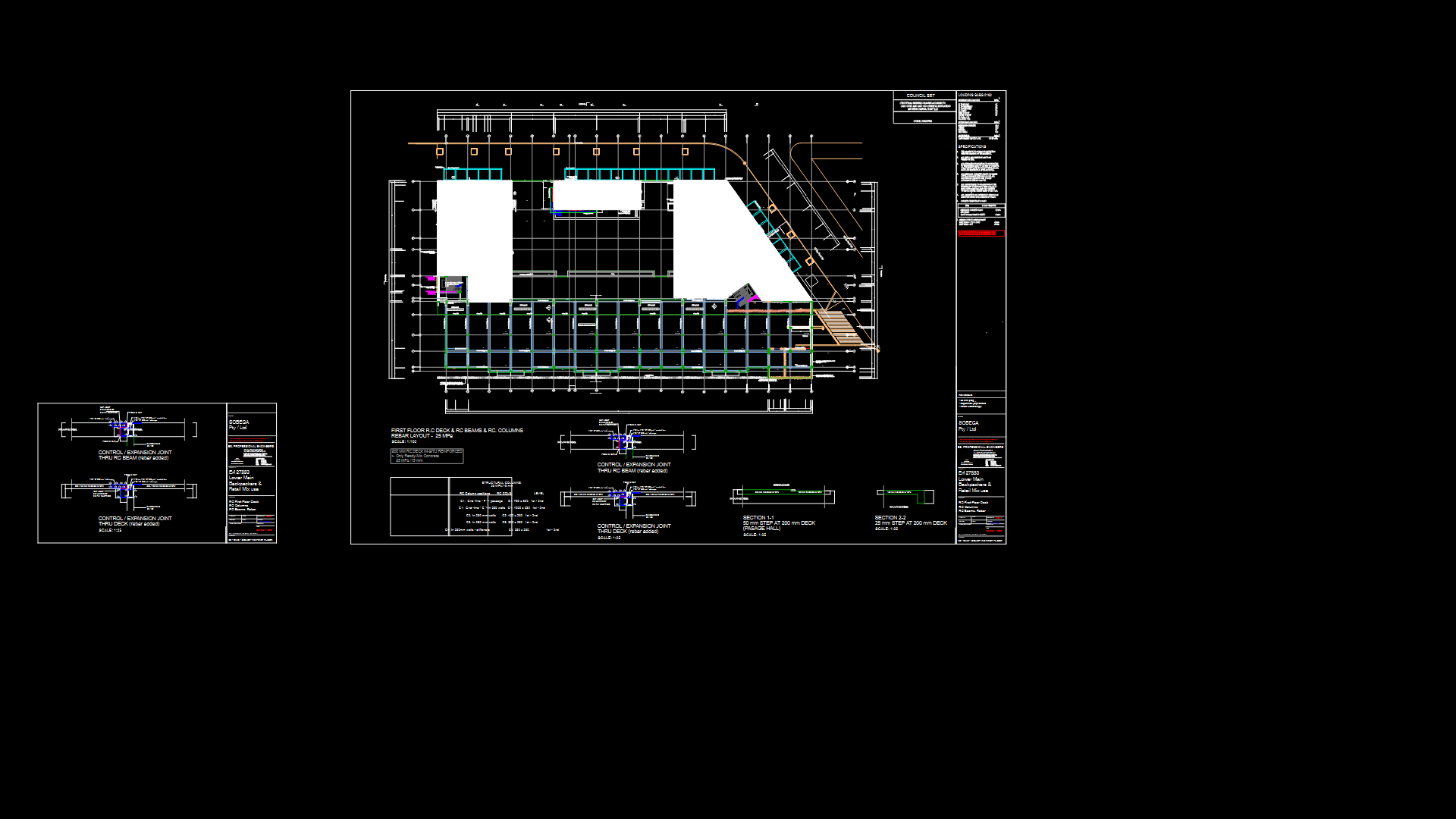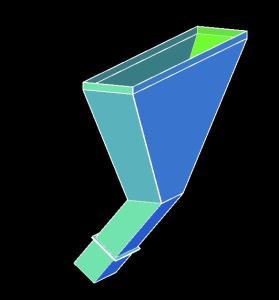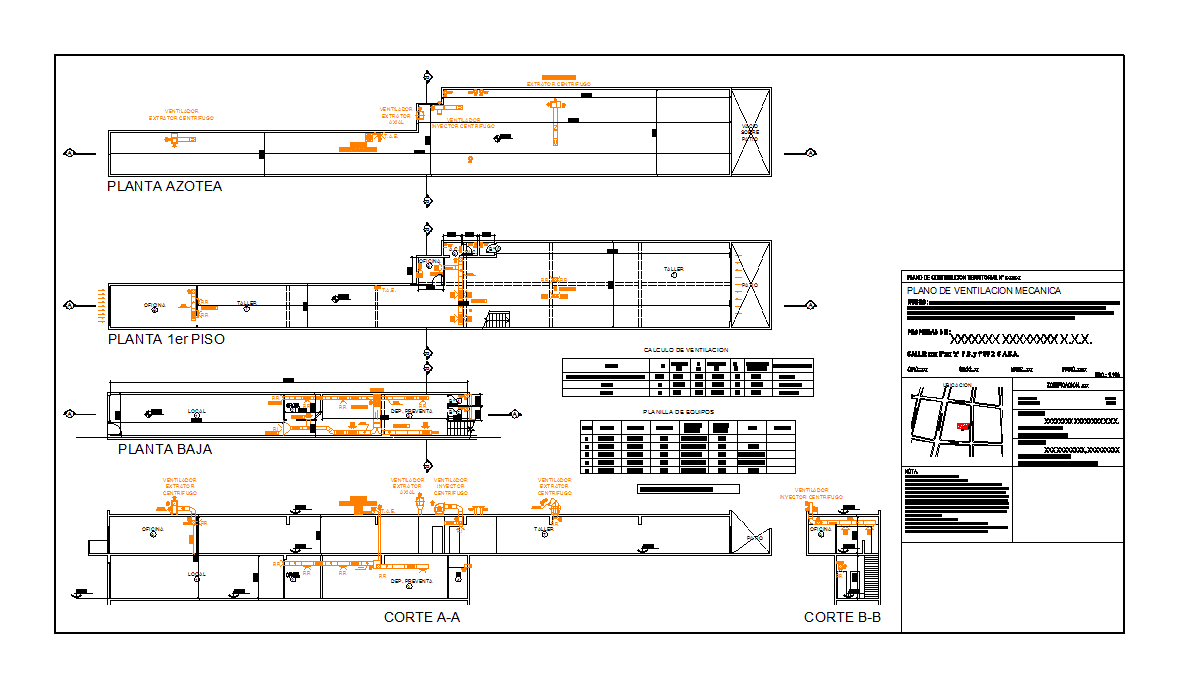Constructive Details DWG Detail for AutoCAD
ADVERTISEMENT

ADVERTISEMENT
Constructive details – Inclined roof – Interior isolation
Drawing labels, details, and other text information extracted from the CAD file (Translated from Spanish):
Sloped roofs, Spanish glassware s.a., Isolation, wrought, Continuous ceiling, By the interior, Insulated inclined roofs, Fig., Felt isover ibr type, Sheet of plasterboard, Thickness mm, Expansion pad, Threaded rod, Master suspension fork, Distance teachers between, Axes, Waterproofing, Mortar layer of cm, Concrete ceramic tile
Raw text data extracted from CAD file:
| Language | Spanish |
| Drawing Type | Detail |
| Category | Construction Details & Systems |
| Additional Screenshots |
 |
| File Type | dwg |
| Materials | Concrete, Glass |
| Measurement Units | |
| Footprint Area | |
| Building Features | Car Parking Lot |
| Tags | autocad, barn, constructive, cover, dach, DETAIL, details, DWG, hangar, inclined, interior, isolation, lagerschuppen, roof, shed, structure, terrasse, toit |








