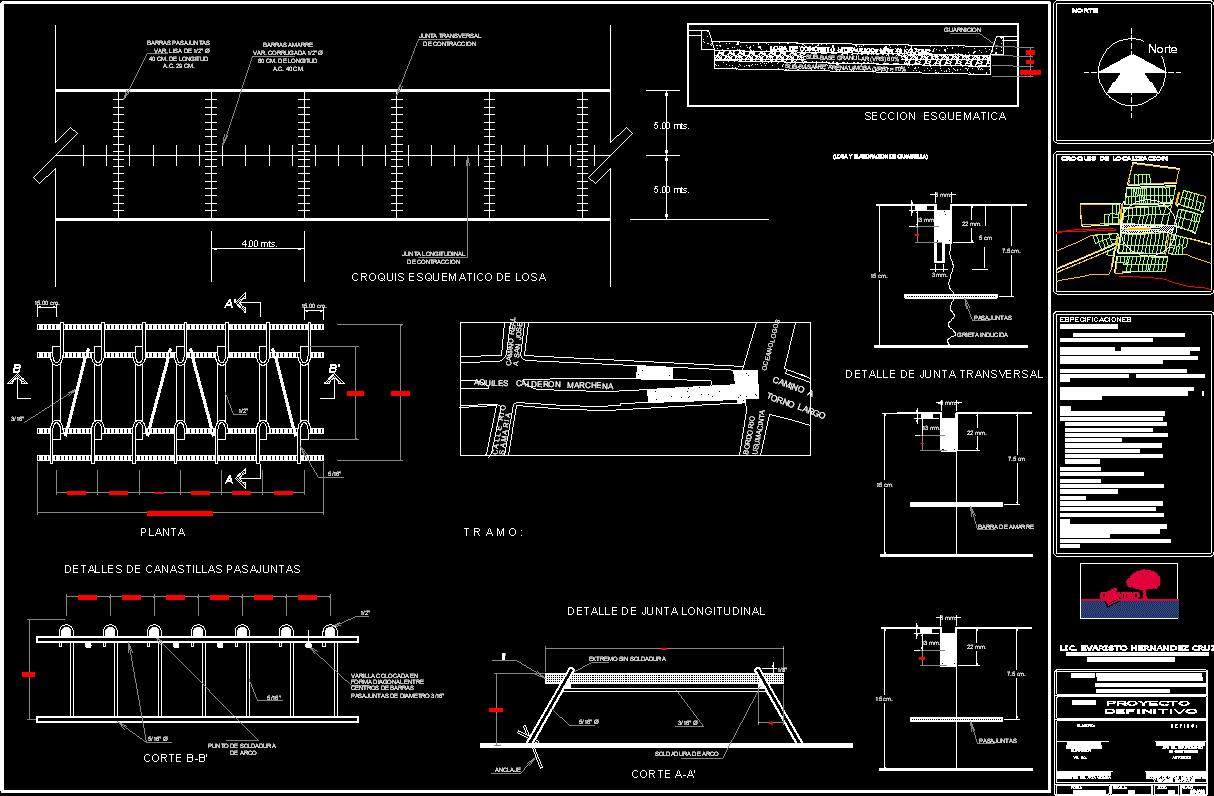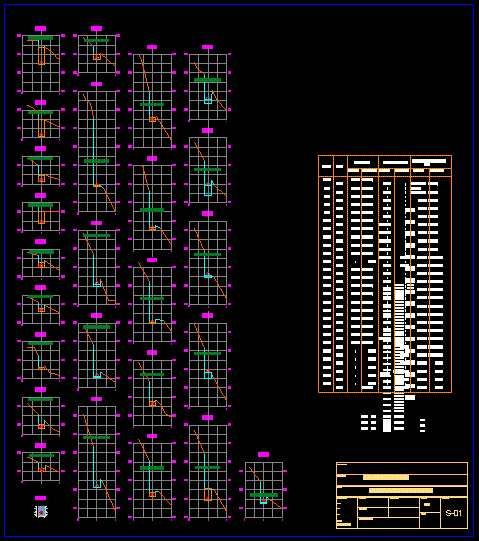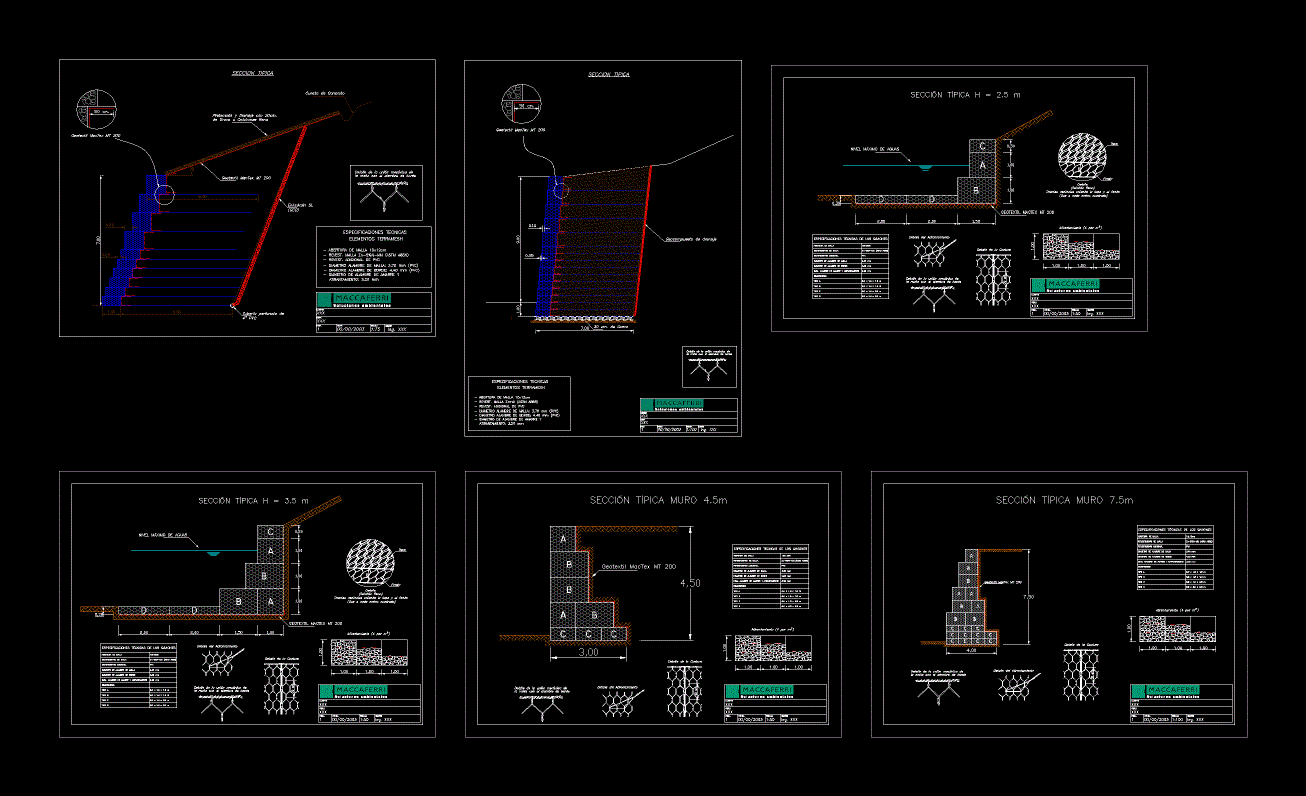Constructive Details Hydraulic Pavement DWG Detail for AutoCAD

Details construction intense traffic pavement
Drawing labels, details, and other text information extracted from the CAD file (Translated from Spanish):
construction of sidewalks and garrisons, swans street, between sparrow and robins, construction of sidewalks and garrisons, on the street, herons, between certainty and sparrow, sparrow, between the prol. of assumption Castilians and seagulls, robins, between certainty and sparrows, zenzontles, between sparrows and swans, construction of sidewalks and garrisons, in the street herons, between certainty and sparrow, schematic slab sketch, schematic section, plant, cut a- a ‘, detail of transverse joint, joint, induced crack, detail of longitudinal joint, tie rod, tie bars, tie bars, contraction, transverse joint, longitudinal joint, arc welding, end without welding, welding point, arc, centers of bars, diagonal form between, rod placed in, cut b-b ‘, specifications, anchoring, details of passages, profile, the obtaining of the index of profile, in each line of casting, will be done along the line, internal of the line of casting to evaluate., and calculation of the ip, together, the meetings will have to adjust to the dimensions and characteristics consigned in the, proyecto.en its construction should be taken into account the sig. recommendations:, the longitudinal joints will be constructed by means of metal or wooden beams, any foreign matter that is found in the joints will have to be extracted, the casting of the subsequent strips will have to be made after greasing the longitudinal joints of the adjacent slabs. , the smooth bars that will be placed in the construction joints must be, the bars must be greased uniformly with mineral oil, to avoid their adhesion with the concrete., Textured longitudinally, a jute fabric should be dragged along the longitudinal direction. cross, will be made with a metal comb with wire bristles that must penetrate in, cutting of joints, the cut of joints is made with special cutters for concrete with diamond discs and the amount of water recommended by the manufacturer of the equipment. , first cut the transverse joints and then the longitudinal ones., saddle, variable, crazy sketch lizacion, r e v i s o:, key :, mts., acot.:, project :, elaborate :, plan of:, date :, scale :, north, municipal president of h. town hall, lic. evaristo hernandez cruz, north, hydraulic concrete slab, after the sweep of the base, the concrete slab will be processed, for this purpose, hydraulic concrete, ico premixed in plant, made with pozzolan cement, eberá will be used be smaller, the final finish will be microtexturized, in the longitudinal direction a jute fabric will be dragged, wet and in the transverse direction it will be scratched with a comb, for the curing, sealing membrane seal tight of wr meadow cure eb mark will be used sonneaborn y, curaquim white lpu of imperquim or similar, water base for white pigmentation purpose, norm sct, applied with irrigator of pressure., definitive, macinta of the colony: south gulls, chena between royal road to san jose and rio usu board ., isolated sections of the street aquiles calderon mar-, project, vo. bo., I authorize :, ing. Manuela. Denis Ocaña, Arch. jose alberto, dr in arch. roberto ocaña leyva, ing. gilberto cano mollinedo, geronimo gallegos, supervisor, department head, construction, deputy director of the urban area, director of works settlements, and municipal services, section: constitutional center, royal road, aquiles calderon marchena, board river, road to, oceanologists, callerio, usumacinta, a san jose, samaria, long winch, royal road to san jose, aquiles calderon marchena, bordoriousumacin ta, riosa ma ria
Raw text data extracted from CAD file:
| Language | Spanish |
| Drawing Type | Detail |
| Category | Roads, Bridges and Dams |
| Additional Screenshots |
 |
| File Type | dwg |
| Materials | Concrete, Wood, Other |
| Measurement Units | Metric |
| Footprint Area | |
| Building Features | |
| Tags | autocad, construction, constructive, DETAIL, details, DWG, HIGHWAY, hydraulic, pavement, Road, route, traffic |








