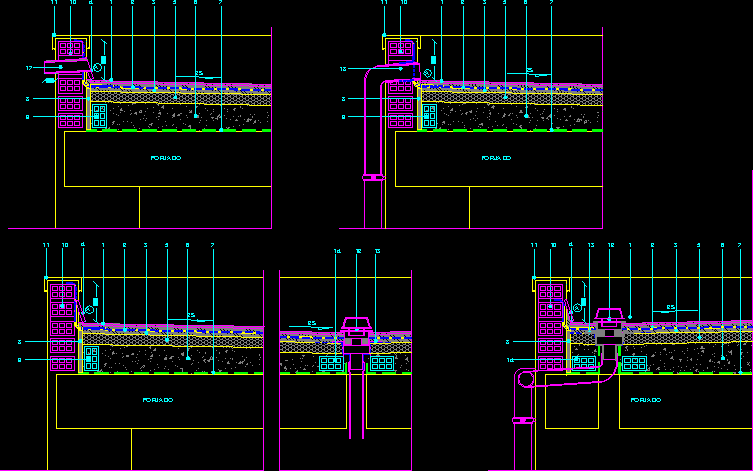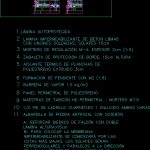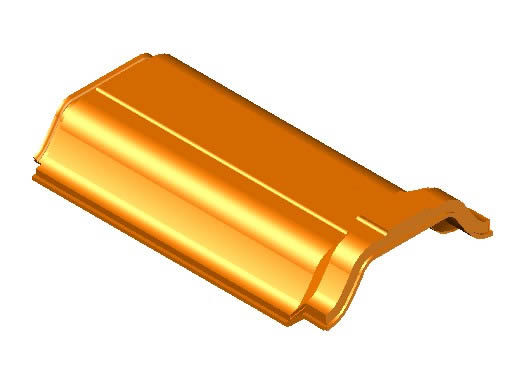Constructive Details Of Cover DWG Detail for AutoCAD

SEVERAL CONSTRUCTIVE DETAILS OF COVER PLANE ,INVERTED , SELF-PROTECTED .ENCOUNTERS WITH DICKIES,SINK,DOWNSPOUTS AND EXPANSION JOINTS
Drawing labels, details, and other text information extracted from the CAD file (Translated from Spanish):
self-protected sheet, wrought, self-protected, wrought, not passable, wrought, thermal insulation of plates, waterproofing sheet of bitumen, height protection zabaleta, slope formation with, polystyrene perimeter panel, thickness regulation mortar, brick foot plastered both sides, artificial stone coping with drip, with welded joints. overlaps, teachers of partition hd perimeter mortar, a: Reinforce skirt dihedrals with double foil, edge of welded asphalt fabric cazoleta, lhd drawer cup housing, siphon cup, Elastic mastic filling in retraction joint, Asphalt cloth crease formation, in retraction joint, extruded polystyrene, b: to place the waterproofing membrane it will start at the lowest levels. the overlaps shall be perpendicular parallel the direction of maximum greater than cm, vapor barrier, pvc overflow, pvc drain pipe, with protective grate gap clearance, wrought
Raw text data extracted from CAD file:
| Language | Spanish |
| Drawing Type | Detail |
| Category | Construction Details & Systems |
| Additional Screenshots |
 |
| File Type | dwg |
| Materials | |
| Measurement Units | |
| Footprint Area | |
| Building Features | |
| Tags | autocad, barn, constructive, cover, covers, dach, DETAIL, details, DWG, encounters, expansion, hangar, inverted, lagerschuppen, plane, PLANES, protected, roof, shed, structure, terrasse, toit |








