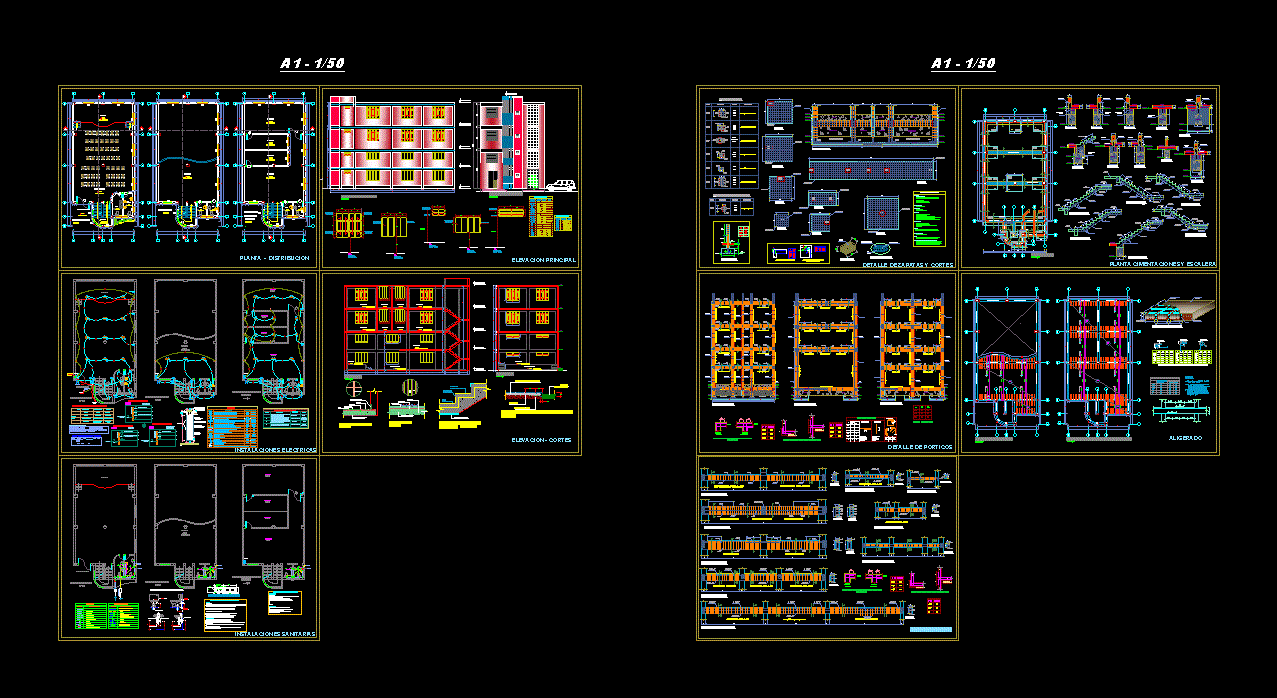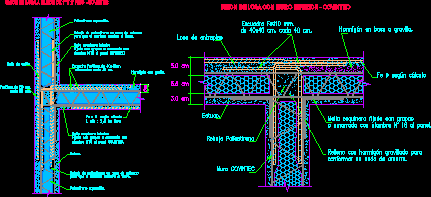Constructive Details Roofs DWG Detail for AutoCAD

Metallic truss- Several details
Drawing labels, details, and other text information extracted from the CAD file (Translated from Spanish):
secondary beam, secondary beam, secondary beam, secondary beam, straps, place each, scale, first floor, timpano beam, suspended ceiling of, lupuna triplay of mm., suspended ceiling of, lupuna triplay of mm., scale, detail reinforcement reinforcement lateral axes, straps, bracket both sides, Smooth calamine coverage channels, smooth calamine ridge, wooden greetings, galvanized gutter, v.s., suspended ceiling of, lupuna triplay of mm., suspended ceiling of, lupuna triplay of mm., suspended ceiling of, lupuna triplay of mm., stair beam, go., scale, smooth iron, platen, iron, washers nuts, with their respective, long hairpin, fork detail, scale, iron, tijeral, base beam truss, smooth iron, platen, long hairpin, scale, goes., washers nuts, with their respective, zinc plated van, the gutter unions, welded overlaps, between respectively, according to the indicated slope, scale, of channel, union detail, anchor detail of beam truss, scale, fixing screw with screw, clamp detail, in rain stile, pvc tube, straps, bracket both sides, Smooth calamine coverage channels, smooth calamine ridge, wooden greetings, galvanized gutter, typical wooden truss, esc, note:, all the scissors cartels, both sides will be placed, v.s., typical wooden truss, esc, note:, all the scissors cartels, both sides will be placed, scale, secondary beam, v.s., stair beam, go., scale, beam collar, rodon, tijeral, detail of rodon, sky of plywood, isometric detail of fastening block, in heaven, tijeral, framework, sky of plywood, clamping block, stair beam, secondary beam, straps, place each, straps, place each, straps, place each, straps, place each, straps, place each, straps, place each, straps, place each, second floor ceiling plant, tijeral, straps, wooden angle, satin sky detail, esc:, thickness triplay min. mm., plywood ceiling, framework of cielorazo, ceiling detail, plywood ceiling, framework of cielorazo, considerations, tolerances considerations, tolerances, alter the mechanical properties, permanence effectiveness., in length it will be for all the pieces, in the cross section for dimensions smaller than mm. it will be for, Larger dimensions will be for all parts., Your height must have a tolerance of plus minus by meter in height., tympanum armors should have a tolerance of plus minus per meter of, The tolerances allowed in the habilitation of wooden pieces are the following:, will in no case exceed a moisture content of the, thus it must be treated with preservative applied with a method that guarantees its, it must be avoided that the wood is in contact with the ground with other sources of humidity. in case, in the process of drying the wood will prevent the appearance of so that it does not, Waterproof coatings by means of eaves., all exposed structural wood the direct action of the rain must be protected with, the wood
Raw text data extracted from CAD file:
| Language | Spanish |
| Drawing Type | Detail |
| Category | Construction Details & Systems |
| Additional Screenshots |
 |
| File Type | dwg |
| Materials | Wood, Other |
| Measurement Units | |
| Footprint Area | |
| Building Features | |
| Tags | autocad, barn, constructive, cover, dach, DETAIL, details, DWG, hangar, lagerschuppen, metallic, roof, roofs, shed, structure, terrasse, toit, truss |








