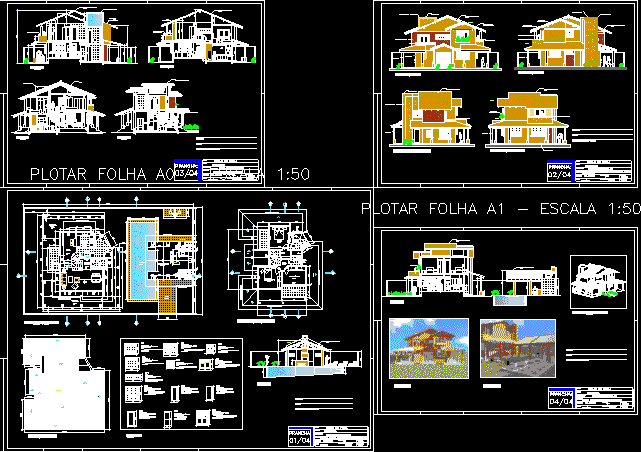Constructive Planes Of Country House DWG Full Project for AutoCAD

Constructive planes of country houseay Cadereyta Gimenez; New Leon;Mexico – Complete project – Plants – Elevations – Details
Drawing labels, details, and other text information extracted from the CAD file (Translated from Spanish):
esigne, rquitecture, number of lamina, dimensions in meters details without scale, country house fam. ornelas, cadastral key, project, dimensions, address, telephone, key, date, scale, stamp of approval, responsible, collaboration, foundation plant, contents of the sheet, owner, name, signature, structural calculation, architectural design, arq. jorge villarreal., graphic scale, file, xref, upper level of firm, no. key cutting plane, the accumulated elevation is indicated, the axis is indicated, surfaces, notes, specifications, location, north, top level of beam cim., foundation beam, pedestal, a or g, double hexagonal nut, scutes or bevels, on the center., of outside diameter, caliber to be defined., double hexagonal nut., metal washer., with circular perforation, concrete base, with thread on the upper part, anchored to the concrete base., and anchored to the footing., cast concrete base, on site., cement floor slabs, tamping or brick pedating, for leveling., insulated concrete footing, lower rods and tie them, to the foundation head, or the shoe , depending on your case., axis of stroke in both directions., the upper center of the plate, is the midpoint of stroke., points indicated in the plane of levels., welded on the bottom, of the plate and anchored to the curved wall., continuation of tube for, anchorage., and with closed ring for chain, and with open ring for chain, nsf, street: private, neighborhood road, walker, specifications table, foundation beams, footings, walls of contention, foundation run, detail of armed beams, d ”, beach, joint between new concrete with sika neoprene tape, pvc pvc gasket, coupling injector, pool wall, water sheet level, anatomical finishes of the unevenness of the floor, detail of the hard zone, reinforcement pool section and finishes, section of the bottom pool, grid section suction, detail suction beach grille, detailed dimension, recommendations for hooks, diameter, a or g mm., dimensions for hooks, h mm. approx., in front arcade, green areas and pool, wall of contennsion between, natural soil, filling material, and cement mortar type vc, wall of stone content, polished and burnished cement floor, compacted earth, excavation , wall of containment of block, filling of concrete, cimientacion corrida to base of concrete, beam of foundation of, wall of block of, firm of reinforced concrete, castle drowned in foundation, wall of contension in pool, and firm of room and dining room , wall of contension, avoids contraventeo, contratrabe, slab run of foundation, boundary, intermediate, concrete slab cover, shear reinforcement, armed foundation slab, foundation isometrics, court, shoe, cut of ground in stamped concrete, variable, plant, natural ground without digging, detail of shoe assembly, firm, specification, note: all the previous notes are applicable to the following structural elements under all conditions., bench, bank of level, in pool and grilles, details of ciemntacion, stair ramp detail, firm for office area, rec., contraction board jc, detail of firm in garage and walls, concrete block and castles, cross section, section, foundation details, level change, name and no. of cut, details of the walls, floors, walls, zoclos, skies, wooden board, oak wood nail, wood screw, oak wood frame, wall, strip of prongs, under carpet, carpet, floor tile line, maximum, obsidian color, adhesive, maximum line, obsidian color, tile interceramic tile, ceramic tile, architectural floor, fountain, garage, hall, living room, dining room, mini bar, bedroom, stay, study, kitchen, pantry, laundry, pool, tub, palapa, barbecue, esplanade, planters, dock, dressing room, sanitary, iii, table finishes, simbology, stone finish in tiled walls, with grid and mortar, also finished in glossy varnish, on stone. , finish of wood stave of machimbrada pine joined to bone on structure and varnish finish color: natural mca. doal, novacel glue, filadelphia carpet floor c. nylon, ceramic floors and carpets, plastic stop, finishing meeting, ceramic floors and flooring, mortar, stamped concrete, plant source, elevation – section, meeting zoclo, and ceramic floor in bathrooms, detail block, isometry, piece, arq plant of wall decoration, change of finish on walls, symbolism of finishes, garden level, window classification, door classification, height of parapets, change of finish on floors, details of electricity and lighting, duplex outlet., physical ground ., square box with overcap, mca plastic mechanical connector. ideal., phase, neutral, conduit tube eg, luminaire, trench, steel cap, ban
Raw text data extracted from CAD file:
| Language | Spanish |
| Drawing Type | Full Project |
| Category | House |
| Additional Screenshots |
     |
| File Type | dwg |
| Materials | Concrete, Plastic, Steel, Wood, Other |
| Measurement Units | Imperial |
| Footprint Area | |
| Building Features | Garden / Park, Pool, Deck / Patio, Garage |
| Tags | apartamento, apartment, appartement, aufenthalt, autocad, casa, chalet, complete, constructive, COUNTRY, dwelling unit, DWG, full, haus, house, logement, maison, PLANES, plants, Project, residên, residence, unidade de moradia, villa, wohnung, wohnung einheit |








