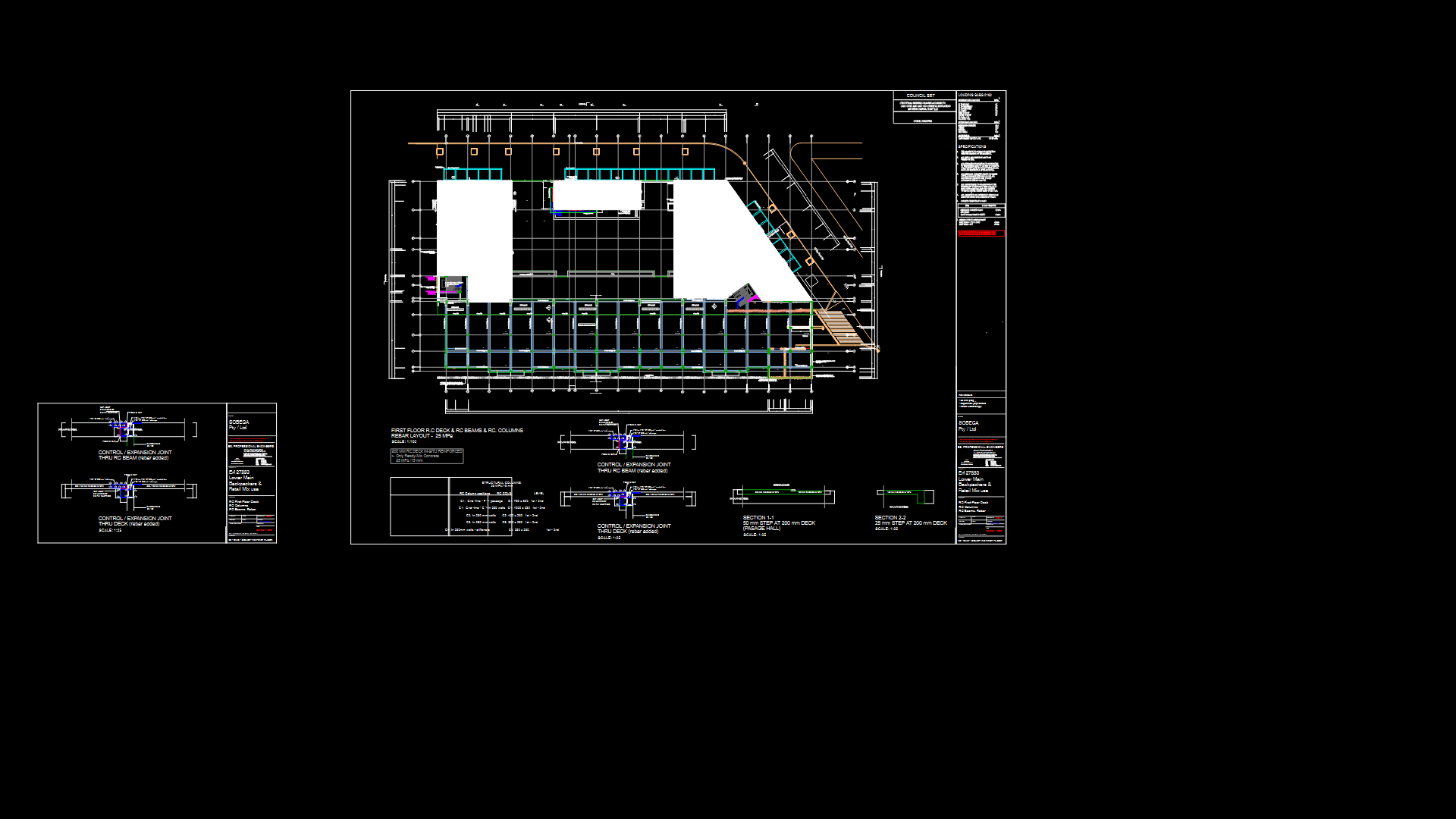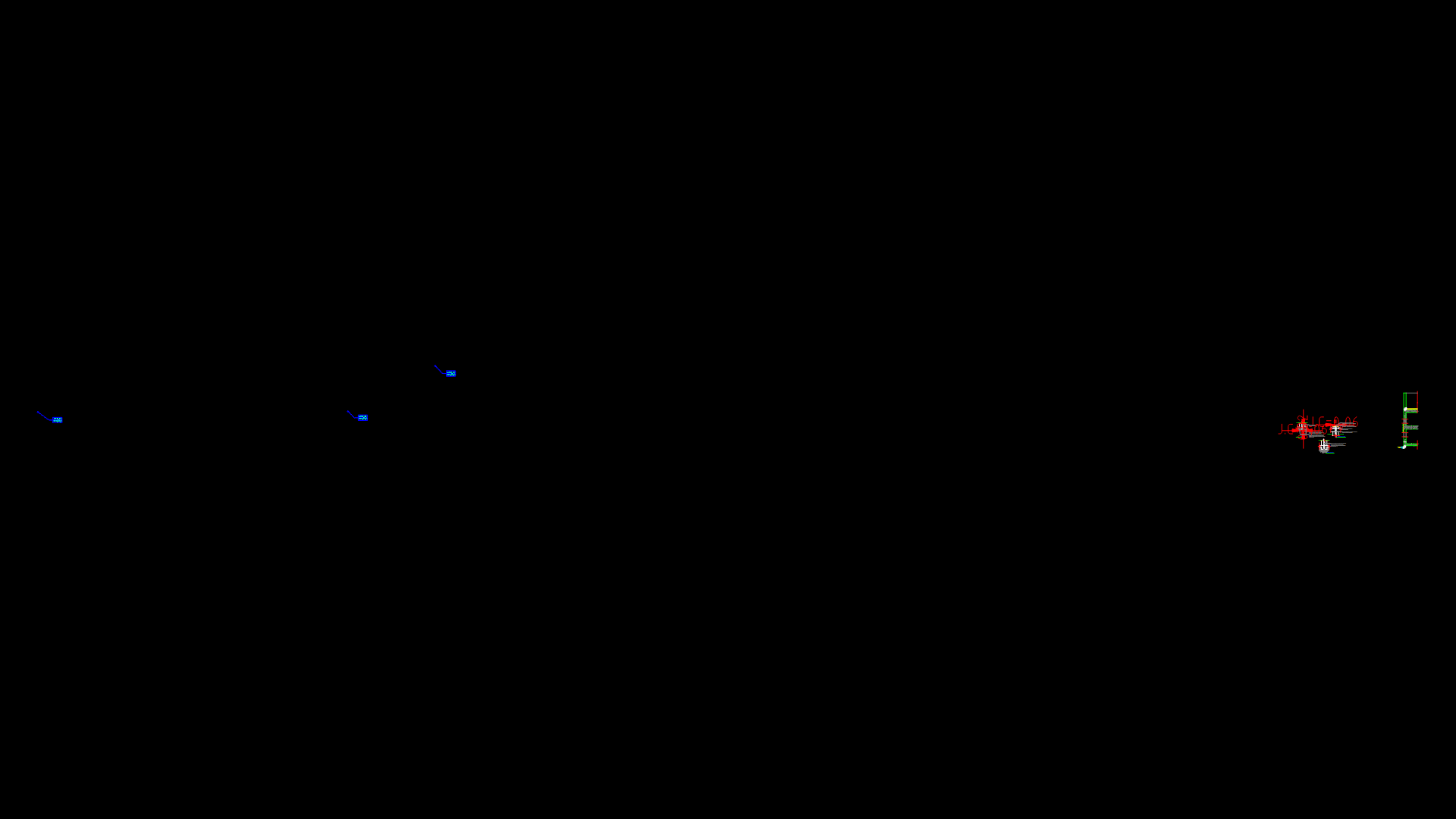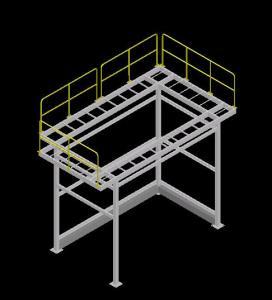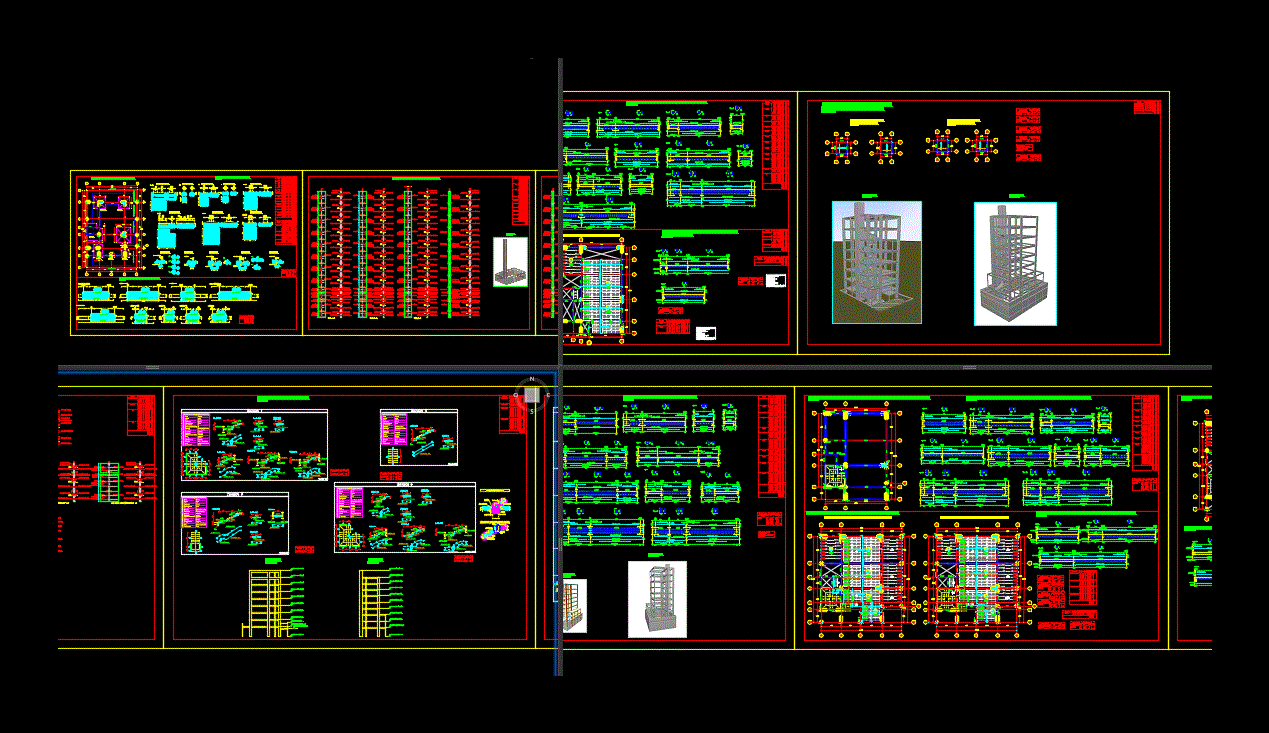Constructive Section Building With Under Ground ,2 Plants And Terrace DWG Section for AutoCAD

Constructive section building with underground, two plants and terrace – Details
Drawing labels, details, and other text information extracted from the CAD file (Translated from Galician):
Arab tile, Layer of compression, Asphalt waterproofing., Mashed raspberry, Walnuts in walnuts taken with cement mortar, Steam barrier, Threaded birch with cement mortar, Garnished plaster plaster, Cross-sectional forging, Garnished plaster plaster, Cross-sectional forging, Garnished plaster plaster, Cross-sectional forging, Garnished plaster plaster, Cross-sectional forging, Garnished plaster plaster, Cross-sectional forging, Garnished plaster plaster, Rigid thermal insulation machined type roofmate silillary, Cell concrete, Asphaltic cloth with continuous polyester armor, Dosing mortar, Mortar for grip of dosage, Ceramic tile flooring, Double hollow brick tabicon taken with mortar, Air chamber, He quoted double hollow brick taken with mortar, Monolayer type coating, Formation of zabaleta with baldosin catalan, Alfalation of artificial stone, Soleria marble standard dimensions, Impact similar to fonpex impact acoustic insulation, Sand chamber for leveling, Protective grip mortar, Soleria marble standard dimensions, Impact similar to fonpex impact acoustic insulation, Sand chamber for leveling, Protective grip mortar, Slab of reinforced concrete, Helicopter termination, Plastered with cement mortar, Monolayer coating with projected arid, Thermal insulation with semir plates. Fiberglass, Quote double hollow brick, Garnished plaster plaster, Double hollow brick tabicon, Impact similar to fonpex impact acoustic insulation, Asphaltic cloth with continuous polyester armor, Protective grip mortar, Mortar for formation of earrings, Rustic stone extruded sandstone, Floor level, Semisotano plant, Plant, Impact similar to fonpex impact acoustic insulation, Soleria marble standard dimensions, Garnished plaster plaster, Cross-sectional forging, Protective grip mortar, Sand chamber for leveling, Turret plant
Raw text data extracted from CAD file:
| Language | N/A |
| Drawing Type | Section |
| Category | Construction Details & Systems |
| Additional Screenshots | Missing Attachment |
| File Type | dwg |
| Materials | Concrete, Glass |
| Measurement Units | |
| Footprint Area | |
| Building Features | Car Parking Lot |
| Tags | autocad, building, construction details section, constructive, cut construction details, details, DWG, ground, plants, section, terrace, underground |








