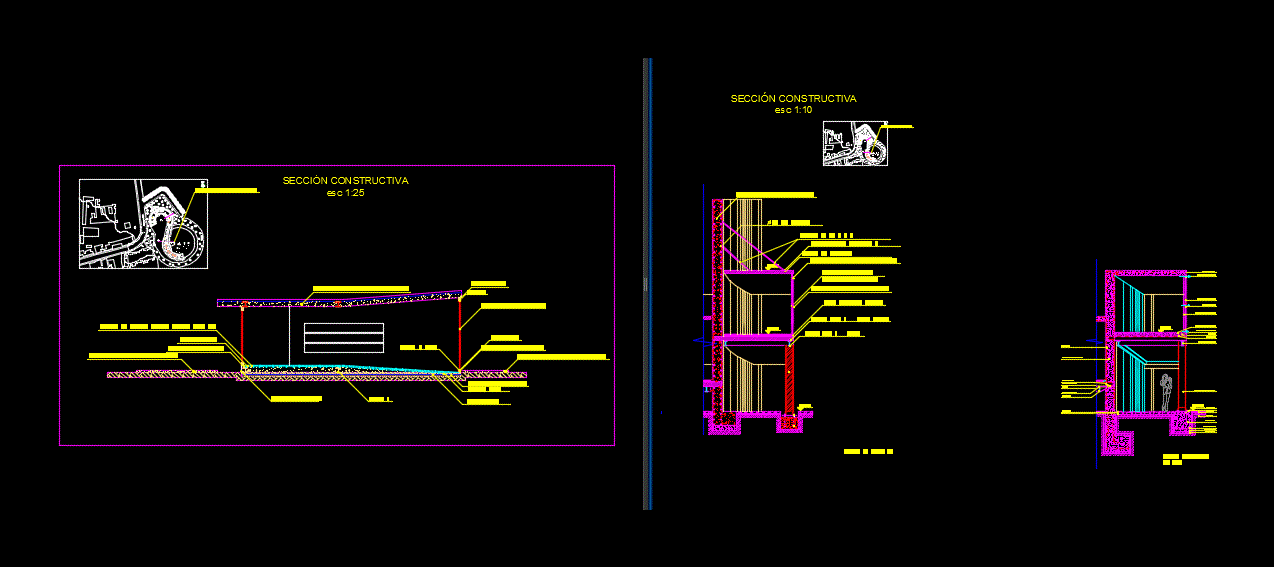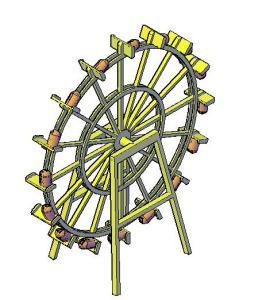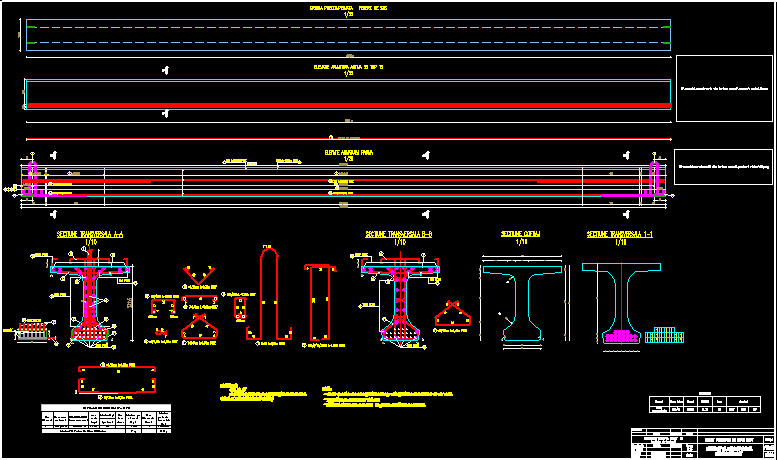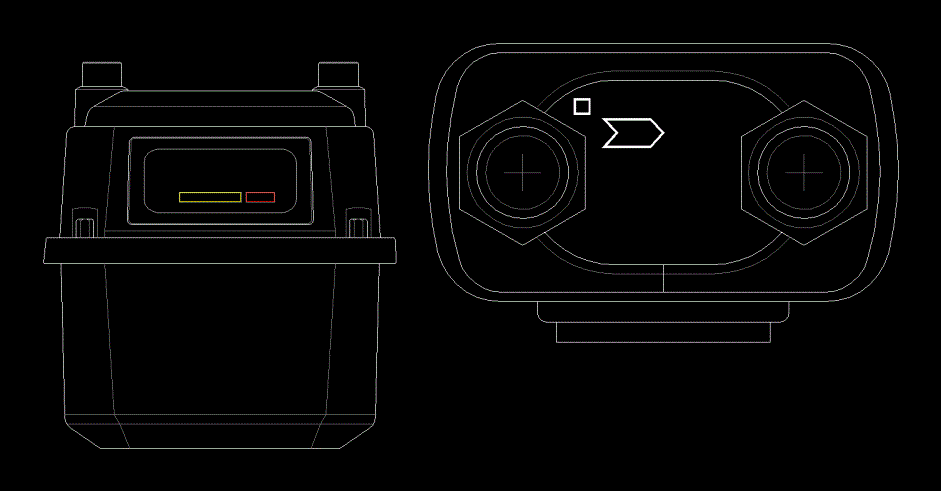Constructive Section Childcare DWG Section for AutoCAD

Section is made from two intersecting curves and ramps are anchored to a supporting wall; equally the cover having tensioners and supports a thin concrete slab.
Drawing labels, details, and other text information extracted from the CAD file (Translated from Spanish):
concrete slab, plastered mm wall, concrete slab, glass partition mm, silicone, shoe taco, masked, compacted fill, stone ball, polyethylene, profile, waterproofing, quilt, triplex mm, chanul lacquered wood plank, construction section esc, gualaquiza street, psychology, pediatrics, years, early stimulation, ramp, constructive section, cortagotas, concrete cover, profile type, profile type, structural wall mm, metal deck, metal acrylic holder, hex head screw, acrylic sheet, anchor bolt, articulation profiles, tensioner mm, construction section esc, gualaquiza street, psychology, pediatrics, years, early stimulation, ramp, constructive section, andrea n. blond j., land paid, natural soil, hiltty pin, Anchor plate, lower armor zapata, cleaning concrete, hiltty pin, leveling mortar, metal column, construction section esc, stone ball, simple concrete, longitudinal reinforcement, lintel, fences cm, beam profile type, welding of, welding cross beams column, reinforced concrete wall, hex head screw, metal acrylic holder, acrylic sheet, reinforcement cm, acrylic sheet, metal deck, bolts, mm cm, electrowelded mesh cm, concrete slab seen
Raw text data extracted from CAD file:
| Language | Spanish |
| Drawing Type | Section |
| Category | Construction Details & Systems |
| Additional Screenshots |
 |
| File Type | dwg |
| Materials | Concrete, Glass, Wood |
| Measurement Units | |
| Footprint Area | |
| Building Features | Deck / Patio |
| Tags | anchored, autocad, béton armé, concrete, constructive, cover, curves, deck, DWG, formwork, nursery, ramp, ramps, reinforced concrete, schalung, section, stahlbeton, supporting, tensioners, wall |








