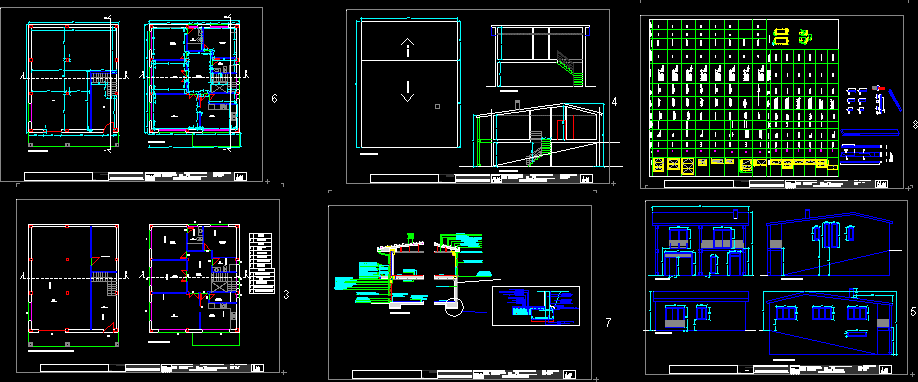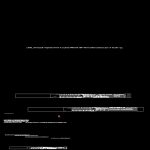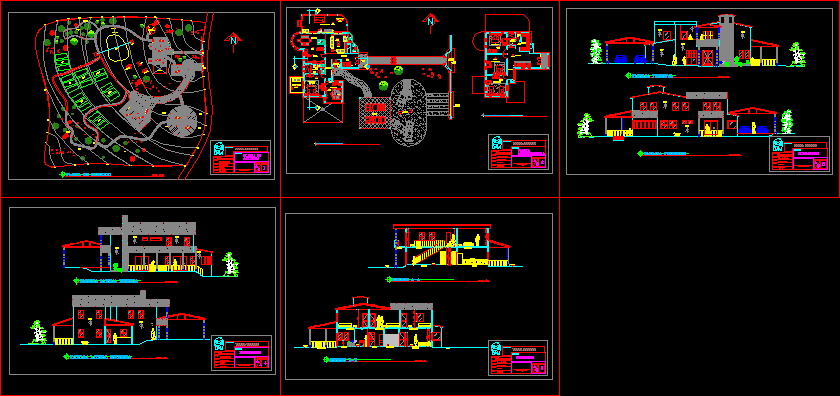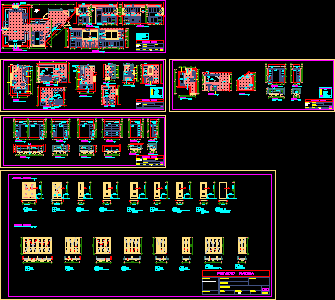Constructive Section DWG Section for AutoCAD

section of a house construction with ground and floor.
Drawing labels, details, and other text information extracted from the CAD file (Translated from Portuguese):
cota., developer, architect, description, no. of plan., date., architects, project no., nuriadom i nguezl o fis, situacion., arquitecto.nuria domínguez lópez, signature :, ideas competition – house of the culture of cambre, nuria domínguez lópez, promoter, situation, description, preliminary, scale, technical documentation., couso da limia, structure-ladder, basic and execution project, sandra dorado camero, housing en couso da limia, situation, right side façade, left side façade, rear façade, p. carpentry and finishing, granitic stone fountains, l-shaped anchor plate, reinforced glass laminate, sidewalk, granite color flooring, granite skirting board, lacquered aluminum carpentry. , granite façade stone, with extruded polystyrene fiber, extruded polystyrene, air chamber separator, stone fountains, stone finish, prefabricated lintel, concrete, silicone filler, wood track, wooden pallet, wooden skirting board, pl. floor, false ceiling with insulation, basement garage, mixed ceramic tile, recessed gutter formation, with lacquered aluminum profile, wooden slat, for panel closure, swinging balcony door, bald stainless steel, projected polyurethane insulation, distributor, portal , garage, dimensions:, opening:, layout :, position :, units :, carpentry :, type: glass :, distance from the, finished floor :, classification :, lighting, ventilation, dining room, aluminum lacquered, glass type kitchen, vertical axis, swing door, swing, bathroom, stairs, axis of rotation, access, a kitchen, vertical., bedrooms, without glass., with glass., living room, dimensions in mm, carpentry details, elevation. gate of passage, fence, metal fence, wooden fence, elevation. metal enclosure, fence with pre-frame, openings, plating, edging, sapely., pine frame, red., portalon garage, main elevation, horizontal axis, flap, color, metal. wall containment, concrete cleaning, arlite filling, pavement and mortar seat, thermal insulation, waterproofing barrier, waterproof sheet, filter sheet, drainage sheet, exterior, section, interior, min, max, pantry, section aa bounded, section bb , construction section, floor-planted, laundry room, bedroom, ceilings, plaster, walls, beech board, flooring, oak parquet, concrete treated, marble cream, false ceiling with, room heating, to living room, from kitchen, sliding, plan of emplazamineto, scale, p. covers and sections, bounded elevations, ground floor and first dimensioned, section and constructive details, carpentry memory, the urban floor plan of urban area of limia of the municipal plan of the, municipal plan of municipal planning of said municipality does not correspond with the reality, of the plot of intervention. the dwellings indicated within the plot do not exist prior to the survey of the planimetry., public road, parcel boundary, supply network, sanitation network
Raw text data extracted from CAD file:
| Language | Portuguese |
| Drawing Type | Section |
| Category | House |
| Additional Screenshots |
 |
| File Type | dwg |
| Materials | Aluminum, Concrete, Glass, Steel, Wood, Other |
| Measurement Units | Metric |
| Footprint Area | |
| Building Features | Garage |
| Tags | apartamento, apartment, appartement, aufenthalt, autocad, casa, chalet, construction, constructive, dwelling unit, DWG, floor, ground, haus, house, Housing, logement, maison, residên, residence, section, unidade de moradia, villa, wohnung, wohnung einheit |








