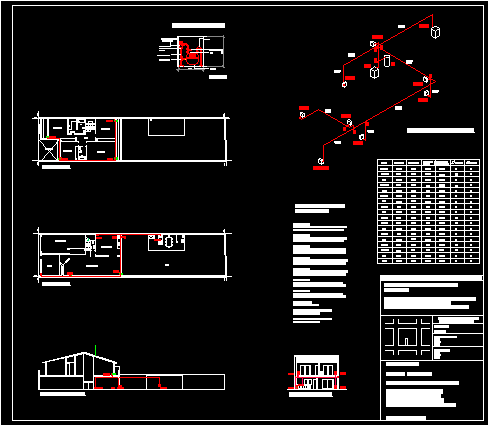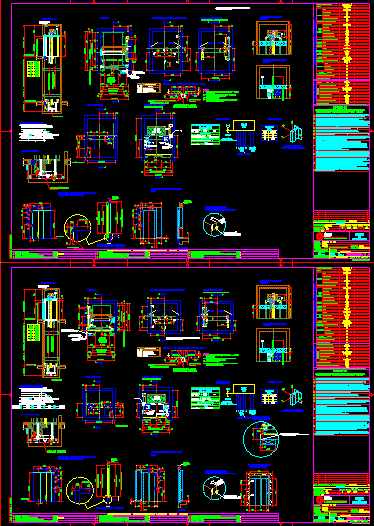Constructive Section DWG Section for AutoCAD

Constructive section of housing with details
Drawing labels, details, and other text information extracted from the CAD file (Translated from Spanish):
male, boarding, pine oregon, Impact Trestle, wood ridge, constructive cut, esc, detail, esc, male, fe mm, natural terrain, ground apizonada, gravel bed, vertical, carpet mm, faith every course, dust cover mm, horizontal, stick mortar, stucco cm, downhill galv. nº, tapacan coigue, masonry cm, cm chain, channel faith galv., pine beam oregon, rodon, carpet mm, boarding, mm, beam, tijeral, pine oregon, piece coigue, pine oregon, tijeral, teja valdivia impac, costanera coigue, board pine oregon, felt paper lbs., detail, dosage, board pine oregon, detail, detail, felt pounds, pine lining oregon, pine beam oregon, mooring beam, anchor floor, native timber, pine oregon, bottom hearth, dust cover mm, superior solera, polystyrene mm, pine oregon, cornice mm, detail, esc, Fe mm every m., masonry, vertical, stucco cm, fe mm, downhill galv. nº, cut details, architect, the indicated ones, cartoonist, builder, scales, date, Location, number of sheets, beam mm, esc, home, owner, content, Mooring beam mm, sky deck, interior lining, pine oregon, tijeral, pine oregon, detail, felt pounds, board pine oregon, costanera coigue, rodon, pine oregon, taja valdivia impac, interior lining, pine oregon, detail, esc, pine oregon, tijeral, pine oregon, detail, piece of wood, tijeral wood coigue, costanera wood coigue, teja valdivia impac, wood ridge, Impact Trestle, dosage, every cm, fe mm, from rodon, pine beam oregon, tigeral pine oregon, anchor floor, anchoring faith mm, channel faith galv. nº, board pine oregon, texas valdivia impac, polyethylene mm, felt pounds, costanera coigue, polystyrene expanded mm, cornice mm, interior lining, polyterene expanded mm, pine oregon, superior solera, felt pounds, take, costanera, taja valdivia impac
Raw text data extracted from CAD file:
| Language | Spanish |
| Drawing Type | Section |
| Category | Construction Details & Systems |
| Additional Screenshots |
 |
| File Type | dwg |
| Materials | Masonry, Wood |
| Measurement Units | |
| Footprint Area | |
| Building Features | Deck / Patio |
| Tags | autocad, construction details section, constructive, cut construction details, details, DWG, Housing, section |








