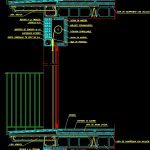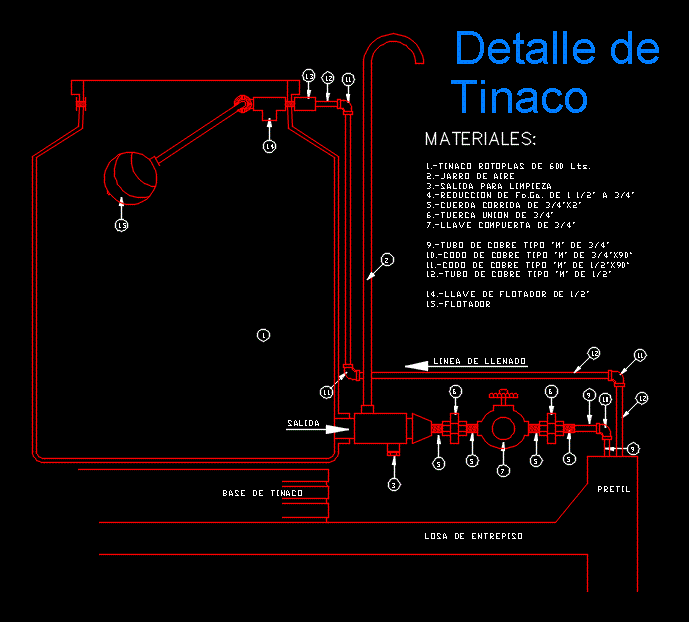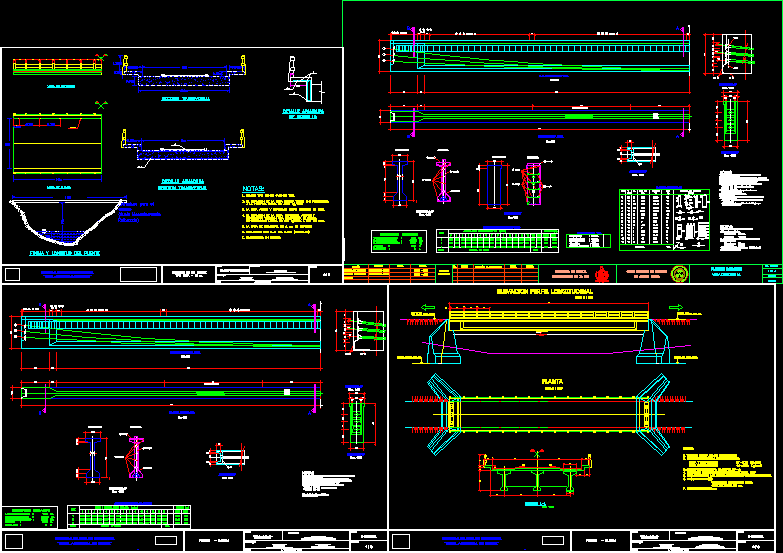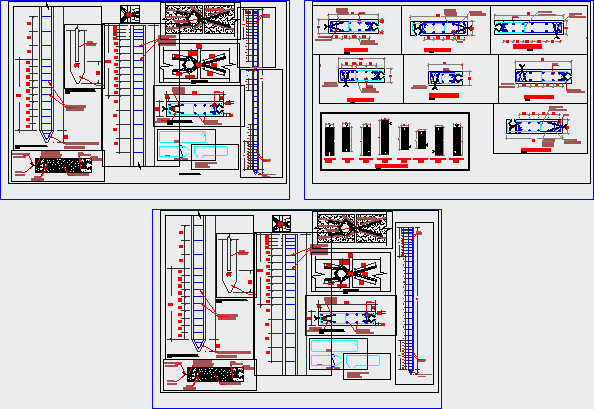Constructive Section DWG Section for AutoCAD

Constructive setion house two plants with balconies and courtains of winding
Drawing labels, details, and other text information extracted from the CAD file (Translated from Spanish):
Tiedown, cleaning concrete, grill, concrete, Compacted soil, Stone cladding, Semivigueta with ref. Neg., I rebuild the zipline, brick, of cement, Interior plaster, Lintel made of h.a., Blind guide, wooden box, Rolling shutter, Thermo-acoustic insulation, wood strip, Layer of sand, Grip mortar, Used to, Pressure, Asphalt waterproofing, Thermal insulation, Concrete screed, Layer of sand, Grip mortar, Used to, Skirting board, Tabicon, Mortar grocery, With vapor barrier, insulating, partition, Plaster lining, Prefabricated showerhead, I rebuild the zipline, wood strip, Thermo-acoustic insulation, Rolling shutter, wooden box, Blind guide, Lintel made of h.a., Interior plaster, of cement, brick, I rebuild the zipline, Stuck up, Gutters, Skirting board, Ceramic tile, Asphalt screen, Mesh, Compression layer, band, mortar, Gutters, Compression layer with mesh, Concrete slab, Semivigueta with ref. Neg., Armed slab, Compression layer with mesh, Armed slab, Lintel made of h.a., Interior plaster, of cement, I rebuild the zipline, brick, Grip mortar, Used to, Layer of sand, wood strip, Thermo-acoustic insulation, Rolling shutter, wooden box, Blind guide
Raw text data extracted from CAD file:
| Language | Spanish |
| Drawing Type | Section |
| Category | Construction Details & Systems |
| Additional Screenshots |
 |
| File Type | dwg |
| Materials | Concrete, Wood |
| Measurement Units | |
| Footprint Area | |
| Building Features | |
| Tags | autocad, balconies, construction details section, constructive, cut construction details, DWG, house, plants, section, winding |








