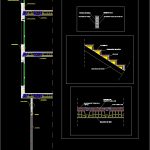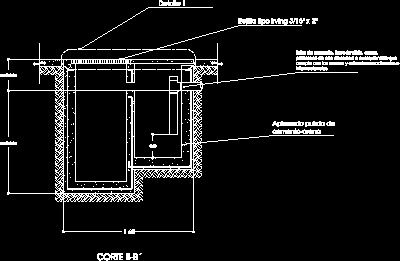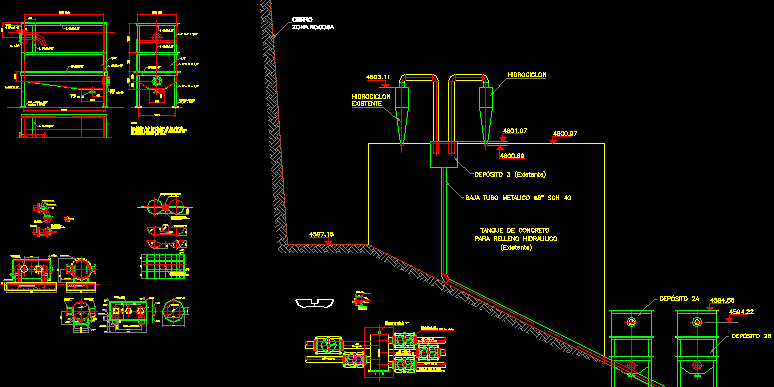Constructive Section DWG Section for AutoCAD
ADVERTISEMENT

ADVERTISEMENT
Section facade building with 2 miradors and 2 cellars- Pavement details
Drawing labels, details, and other text information extracted from the CAD file (Translated from Spanish):
Slab staircase cm, filling, pavement, Plaster plaster, Finished slab with loose concrete, Forged finishing with fused concrete, Floor commercial premises, See detail coating, Armed lintel, Extendable door, Forged one way, Terrazzo tiles cm, See detail coating, Forged one way, Iván galindo delineante, cement mortar, Layer sand cm, Training steps, constructive section, Details of coatings, Limestone fountains with drip, Gypsum plaster. Smooth paint, Forged one way, Gypsum plaster. Smooth paint, Plaster plaster, Plastic paint, Fixed window with safety glass, lookout, Casement window, See detail coating, Forged one way, Tiled tile cm, cement glue
Raw text data extracted from CAD file:
| Language | Spanish |
| Drawing Type | Section |
| Category | Construction Details & Systems |
| Additional Screenshots |
 |
| File Type | dwg |
| Materials | Concrete, Glass, Plastic |
| Measurement Units | |
| Footprint Area | |
| Building Features | |
| Tags | autocad, building, cellars, construction details section, constructive, cut construction details, details, DWG, facade, pavement, section |








