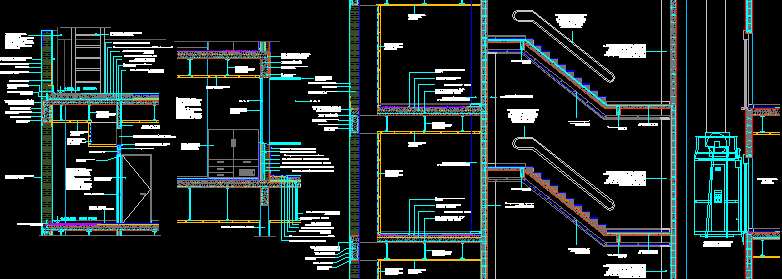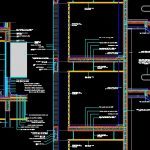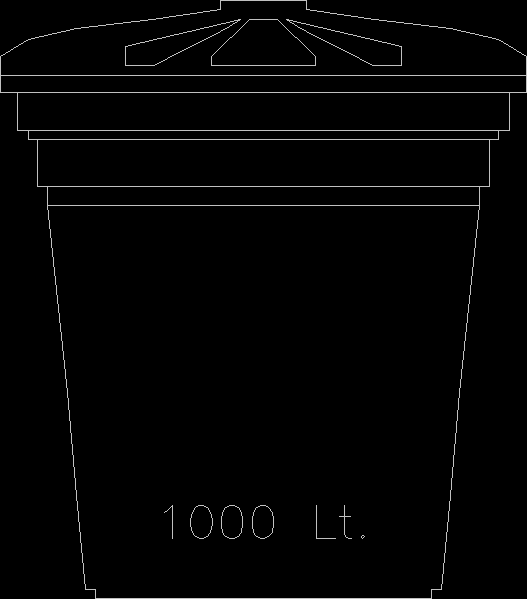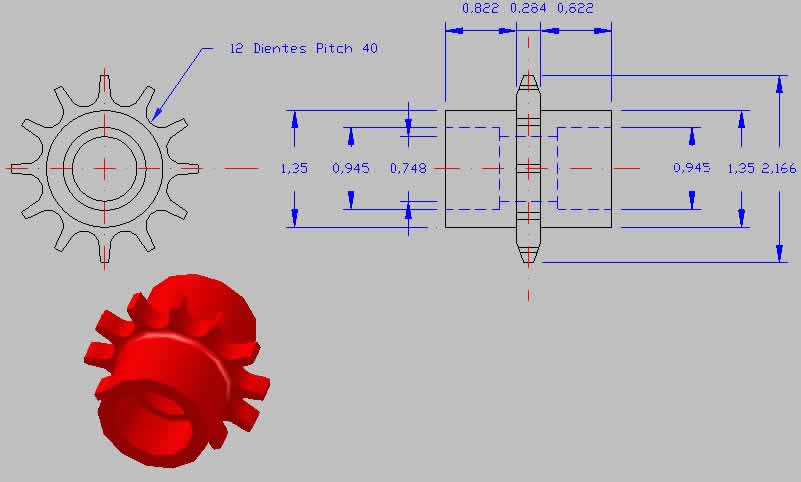Constructive Section Of Brickwall DWG Section for AutoCAD

Constructive section of brick wall
Drawing labels, details, and other text information extracted from the CAD file (Translated from Spanish):
materiality workshop iii, cathedra: arq. teachers: arq. Maria Luciana student: Pablo., staircase detail year, of machines artificial fan coil, service elevator, Emergency ladder case, Emergency ladder case, poster lumíco signaling of emergency stairs in case of sinietro, signage for notice of stair ramps. Material texture change, Beveled staircase of emergency should evacuate the building immediately without obstruction. in some cases the loss of rapidity of evacuation is due to the breaks with edges since when hitting them obstructs the circulation., service elevator, Emergency ladder case, Emergency ladder case, service elevator, Emergency ladder case, Emergency ladder case, service elevator, Emergency ladder case, Emergency ladder case, plaster exterior gusset, thin plaster, common bricks masonry, structural slab h º aª of thickness with diam., beam plate hº aº de, diam link stirrups, diam irons., plaster rock plates durlock brand, infrastructure for vertical aluminum technical space, beam reinforced concrete slab, Steel ladder access to reserve tank, privista perforation artificial conditioning income, plaster of yaso pinado color ivory, thick plaster, common bricks masonry, Hydrophobic insulation: asphalt felt, ceramic floor color geige, cement bulldozer folder, ceiling: sky reasonable susoendidi plaster of stone plaster painted latex for interior marks tersuave white color. walls: plastered painted to the latex for interioes brand tersuave ivory color. Floors: ceramic beige placed checkerboard brand rock, white painted revocation mop, rooftop, floor, Reserve tank executed in brick masonry revoked externally painted white color sanitary service hoses, lintel of hº, cedar door frame, cedar door of, bronze handle, lacquered varnished pine socle, aluminum support provided for suspension suspended ceiling, slope concrete, thermal insulation: expanded polystyrene, vapor barrier: polyethylene film, reinforced concrete structural slab, Thick outer plaster, heavy thin interior plaster, waterproof render with water repellent, hollow ceramic brick masonry, common brick lifting masonry, vapor barrier: polyethylene film, thermal insulation: expanded polystyrene, Hydrophobic insulation: asphalt felt, ceramic floor color geige, cement bulldozer folder, slope concrete, thermal insulation: expanded polystyrene, vapor barrier: polyethylene film, reinforced concrete structural slab, plaster rock plates durlock brand, aluminum support provided for suspension suspended ceiling, ceiling: sky reasonable susoendidi plaster of stone plaster painted latex for interior marks tersuave white color. walls: plastered painted latex for
Raw text data extracted from CAD file:
| Language | Spanish |
| Drawing Type | Section |
| Category | Construction Details & Systems |
| Additional Screenshots |
 |
| File Type | dwg |
| Materials | Aluminum, Concrete, Masonry, Steel |
| Measurement Units | |
| Footprint Area | |
| Building Features | Elevator |
| Tags | autocad, block, brick, brick wall, brick walls, constructive, constructive details, DWG, mur de briques, panel, parede de tijolos, partition wall, section, wall, ziegelmauer |








