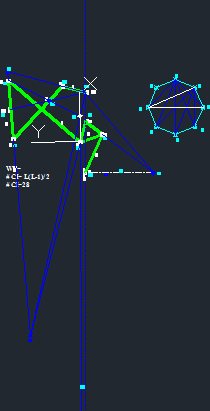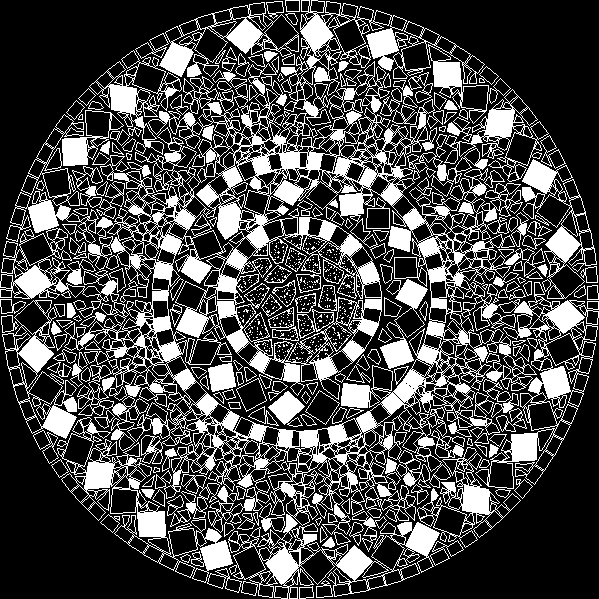Constructive Section Of House DWG Section for AutoCAD

House constructive section with garage at plant in semicellar –
Drawing labels, details, and other text information extracted from the CAD file (Translated from Spanish):
Steel reinforced concrete wall, Thick concrete, Interior wood carpentry in oak veneer., Steel reinforced concrete bracing beam, Thick concrete, Stone facade, Reinforced concrete slab with electro welded mesh of, Trimmed interior horizontal horizontal thick plaster, Concrete steel reinforced concrete stairway slab., Formation of steps with hollow brick clad with a stonewall of rustic stoneware., Double hollow brick partition., Concrete forged steel for joists concrete slabs lightened compression layer with welded steel mesh, Layer of thick mortar., Cement-matching cement mortar, Floor of rustic stoneware, Rustic stoneware skirting board, Formation of steps with hollow brick clad with a stonewall of rustic stoneware., Concrete steel reinforced concrete stairway slab., Enclosure formed by factory of double hollow brick internally plastered with cement mortar insulation thermal insulation expanded polystyrene of double hollow brick., Plastered with mortar monolayer type thickness, Stone fountains, Exterior carpentry of lacquered aluminum in white with climalit glass, Double hollow brick loader., Enclosure formed by brick veneer factory tizon internally plastered with cement mortar insulation expanded polystyrene thermal insulation of double hollow brick., Metal railing with lacquered tubular profiles., Trimmed interior horizontal horizontal thick plaster, Concrete forged steel for joists concrete slabs lightened compression layer with welded steel mesh, Lacquered metal handrail, Metal railing with lacquered tubular profiles., Double hollow brick partition., Trimmed interior horizontal horizontal thick plaster, Interior wood carpentry in oak veneer., Trimmed interior horizontal horizontal thick plaster, Carpentry outside monoblock of aluminum lacquered in white with glasswork type climalit, Layer of thick mortar., Cement-matching cement mortar, Floor of rustic stoneware, Rustic stoneware skirting board, Plaster with mortar monolayer color with scraped finish thickness, False ceiling of plaster plates., Tiled with color tile., Double hollowed brick walls., Eave formed by ceramic rasilla., Concealed canalido with cement mortar waterproofed with asphalt lamina., Ceramic scraper board, Cement mortar cement grout, Mixed ceramic tile., Thermal insulation of fiberglass blanket with vapor barrier sheet, Downpour of pvc
Raw text data extracted from CAD file:
| Language | Spanish |
| Drawing Type | Section |
| Category | Construction Details & Systems |
| Additional Screenshots |
 |
| File Type | dwg |
| Materials | Aluminum, Concrete, Glass, Steel, Wood |
| Measurement Units | |
| Footprint Area | |
| Building Features | Garage, Car Parking Lot |
| Tags | autocad, construction details section, constructive, cut construction details, DWG, garage, house, plant, section |








