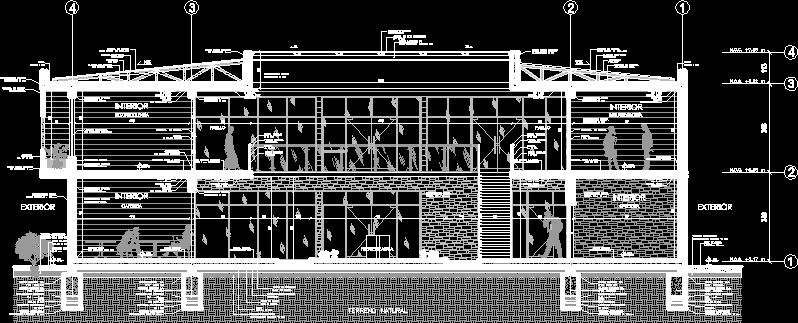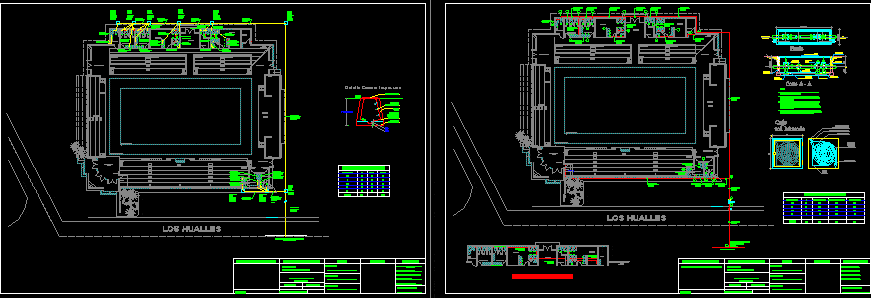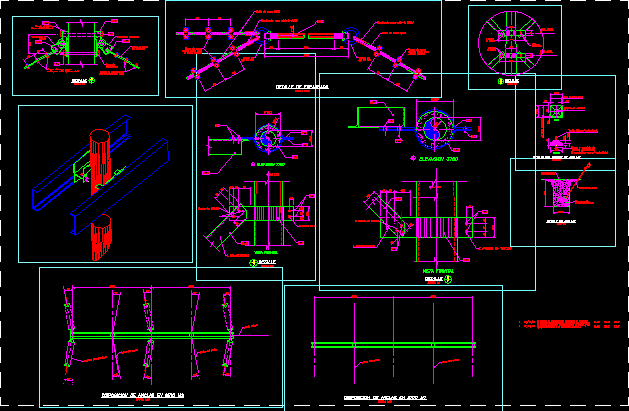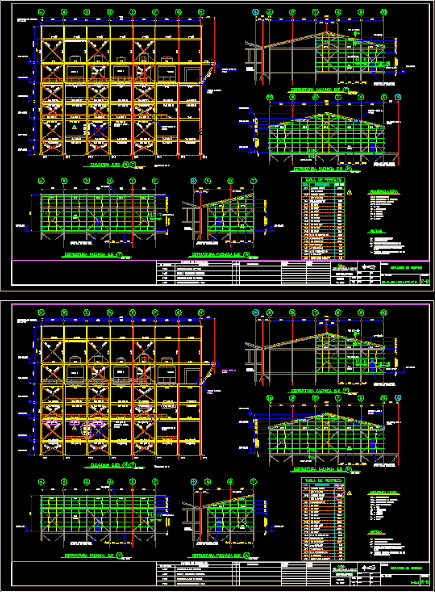Constructive Section Therapeutic Center DWG Section for AutoCAD

THE FILE CONTAIN DRAWING O CONSTRUCTIVE SECTION WITH ITS MATERIAL ;FURNITURES; SPECIFICATION OF THICKNESS AND DIMENSIONS
Drawing labels, details, and other text information extracted from the CAD file (Translated from Spanish):
of games, of games, gas packed oven, gas packed oven, pharmacy, bank unit, multipurpose room, minimarket, cafe pub, laundry, hairdressing, fonasa, reg.civil, afp, dental clinic, sii, veterinary clinic, kindergarten, municipal office, payment services, office, local, shiatsu, reiki, of yoga, fitness center, of meeting, of sales, npt, beam h.a., cms., foundation c.h., reinforced concrete, gravel, cms layer, cms., polyurietane membrane, mm., compacted terrain, machined in cms layers., on foundation h.a., cms., psychology box, aisle, Cafeteria, beam h.a., cms., beam h.a., cms., beam h.a., cms., beam h.a., cms., beam h.a., cms., beam h.a., cms., beam h.a., cms., beam h.a., cms., slab h.a. cms, polyethylenetean membrane, sand base, cms layer, mm., concrete radier, cms., compacted terrain, machined in cms layers., natural terrain, not, G., not, G., not, G., Exterior, inside, cms layer, stone cladding, morisca cms., stone cladding, morisca cms., wood cladding, tongue and groove mm, wood cladding, tongue and groove mm, wood cladding, tongue and groove mm, wood cladding, tongue and groove mm, coastal, Pine tree, griddle, grooved, wooden truss, double pine cord, plancha de aislapol, high density, coastal, Pine tree, griddle, grooved, wooden truss, double pine cord, plancha de aislapol, high density, tubular profile, mm., crystal, mm., tubular profile, metal plate, mm., laminated wood floor, merbau mm. of kronotex, wooden window, crystal, mm. of thickness, wooden window, crystal, mm. of thickness, sliding window, pvc with thermopanel glass, wooden partition, gardener, he has. mm, wooden lattice, perforated plate, fire wall h.a., cms., fire wall h.a., cms., wood cladding, tongue and groove mm, carpet wall, mm., merbau mm. of kronotex, tubular profile, mm., crystal, mm., tubular profile, metal plate, mm., laminated wood floor, wood cladding, tongue and groove mm, wood cladding, tongue and groove mm, wood cladding, tongue and groove mm, wood cladding, tongue and groove mm, wall h.a., cms., water source, carpet wall, mm., stone cladding, yellow morisca cms., foundation c.h., reinforced concrete, gravel, cms layer, cms., polyurietane membrane, mm., compacted terrain, machined in cms layers., on foundation h.a., cms., foundation c.h., reinforced concrete, gravel, cms layer, cms., polyurietane membrane, mm., compacted terrain, machined in cms layers., on foundation h.a., cms., foundation c.h., reinforced concrete, gravel, cms layer, cms., polyurietane membrane, mm., compacted terrain, machined in cms layers., on foundation h.a., cms., sand base, cms layer, compacted terrain, machined in cms layers., stone pastel, cms., laminated profile ipe, galvanized steel mm, high strength glass, spider type support, stainless steel, pasta wall, mm., latex paint, double layer, cornice, pine finger mm, pasta wall, mm., latex paint, double layer, cornice, pine finger mm, pasta wall, mm., latex paint, double layer, cornice, pine finger mm, pasta wall, mm., latex paint, double layer, pasta wall, mm., latex paint, double layer, pasta wall, mm., latex paint, double layer, pasta
Raw text data extracted from CAD file:
| Language | Spanish |
| Drawing Type | Section |
| Category | Construction Details & Systems |
| Additional Screenshots |
 |
| File Type | dwg |
| Materials | Concrete, Glass, Steel, Wood |
| Measurement Units | |
| Footprint Area | |
| Building Features | Garden / Park |
| Tags | autocad, center, construction details section, constructive, Cut, cut construction details, dimensions, drawing, DWG, file, furnitures, material, section, spa, specification, thickness |








