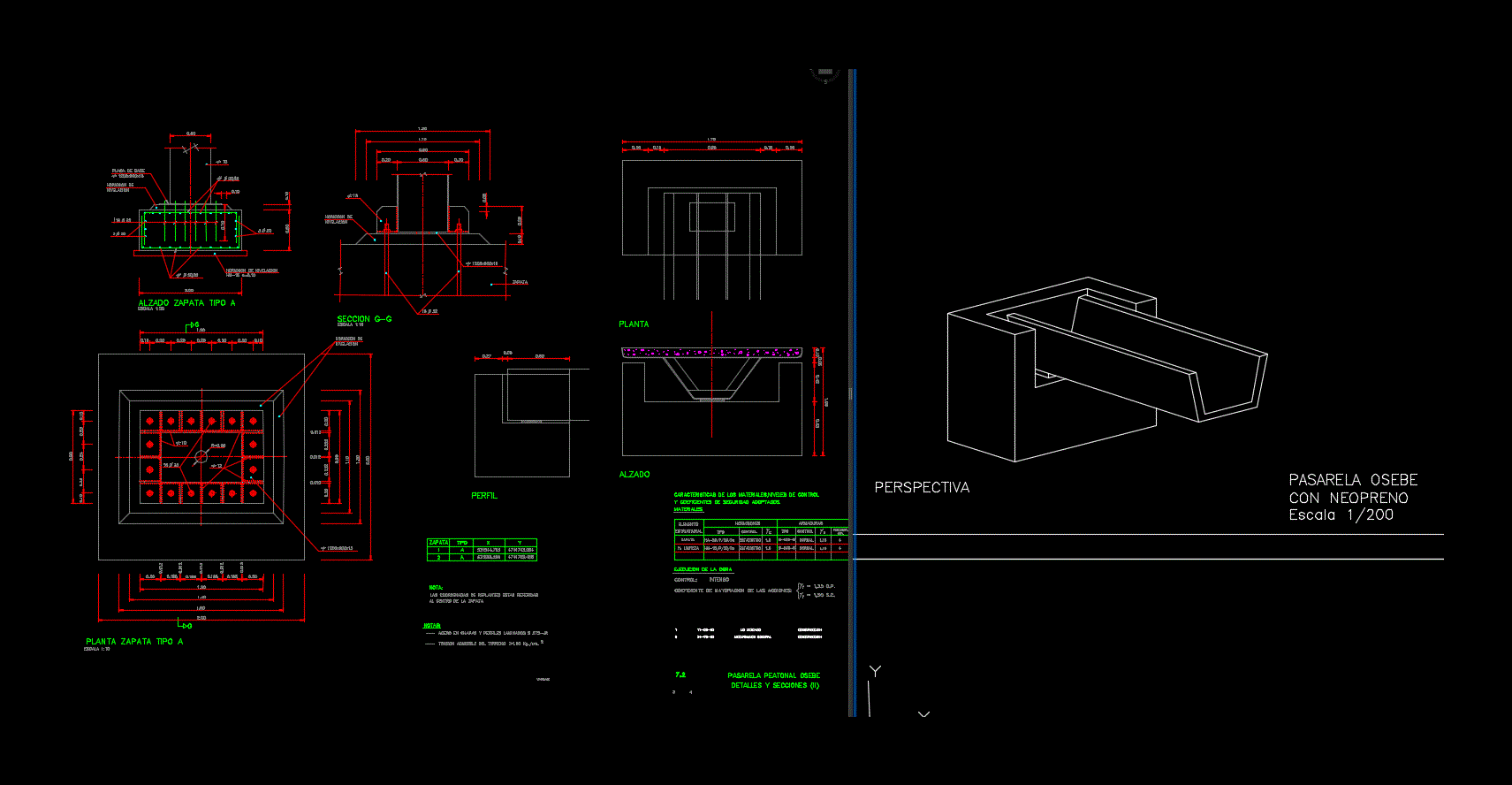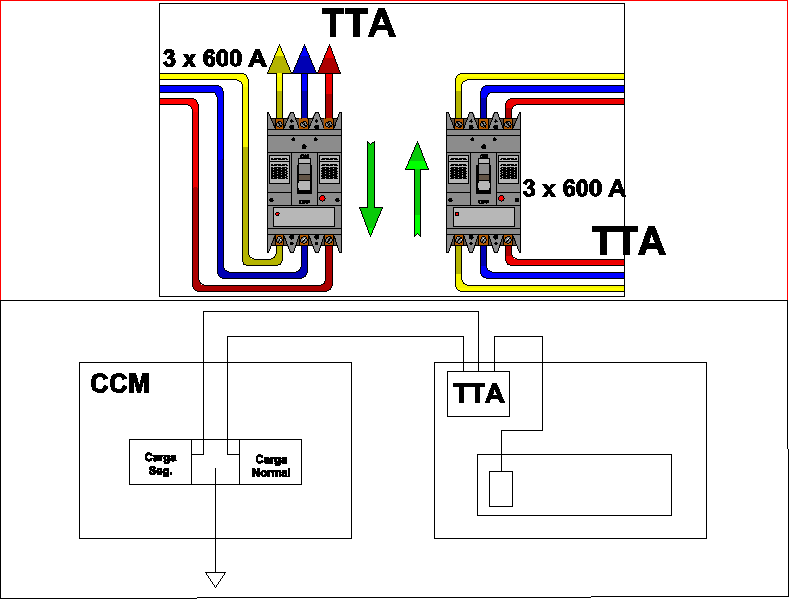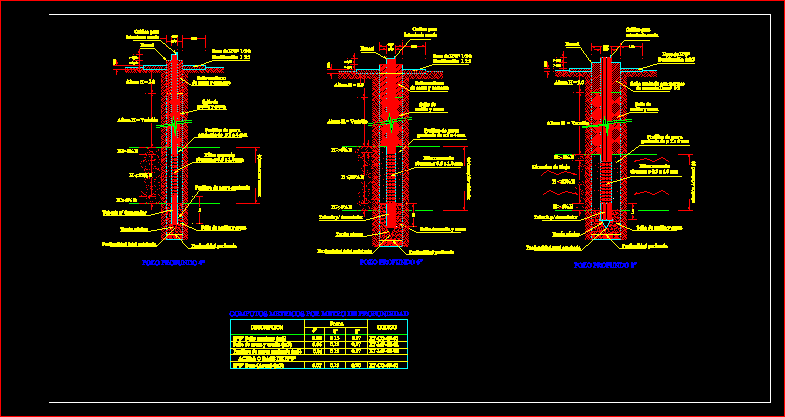Contact Camera DWG Block for AutoCAD
ADVERTISEMENT

ADVERTISEMENT
CONTACT CHAMBER DESIGN IS A CHLORINE CONTACT CHAMBER OF RESIDUAL WATER TREATY After it is SECONDARY TERTIARY TREATMENT OR contact
Drawing labels, details, and other text information extracted from the CAD file (Translated from Spanish):
Septic tank plant, scale, tributary, Chlorine contact, scale, Plant camera, Towards the river pvc dn mm, Arrives from ptar pvc dn mm, Towards the river pvc dn mm, Arrives from ptar pvc dn mm, Corrugated iron, cut, scale, Dosing area, cut, scale, Corrugated iron, Corrugated iron, cut, scale, Towards chlorine contact chamber, Towards chlorine contact tube diffuser tube, cut, scale, Dosing area, scale, cut, scale, Steel cut, scale, Steel cut, scale, Upper slab steel, scale
Raw text data extracted from CAD file:
| Language | Spanish |
| Drawing Type | Block |
| Category | Mechanical, Electrical & Plumbing (MEP) |
| Additional Screenshots |
 |
| File Type | dwg |
| Materials | Steel |
| Measurement Units | |
| Footprint Area | |
| Building Features | |
| Tags | autocad, block, camera, chamber, chlorine, contact, Design, DWG, einrichtungen, facilities, gas, gesundheit, l'approvisionnement en eau, la sant, le gaz, machine room, maquinas, maschinenrauminstallations, provision, residual, secondary, wasser bestimmung, water |








