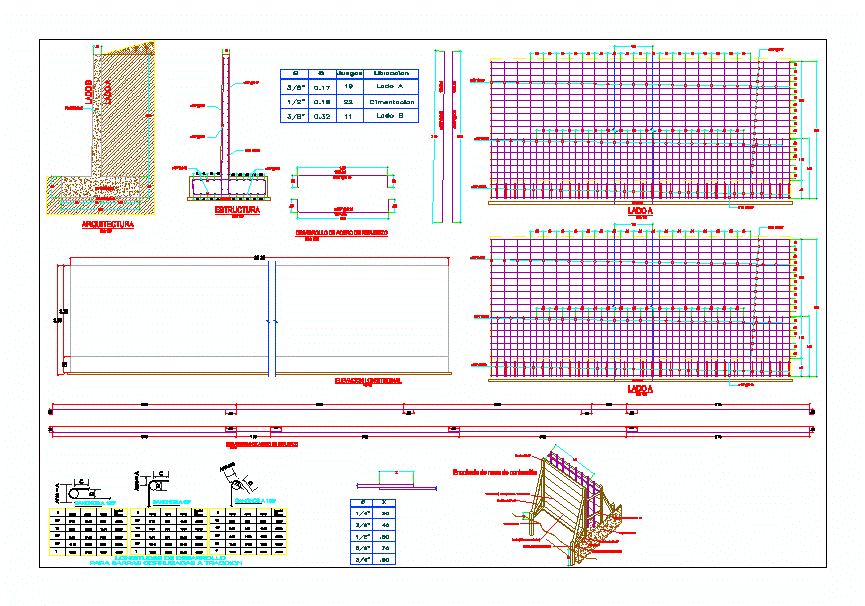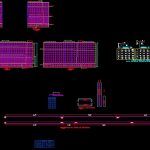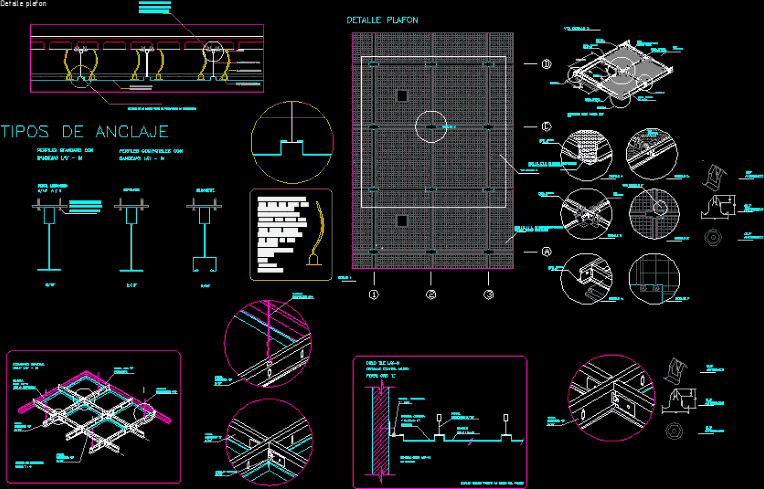Containment Wall DWG Block for AutoCAD
ADVERTISEMENT

ADVERTISEMENT
ARCHITECTURE AND STRUCTURES OF A WALL CONCRETE CONTAINMENT
Drawing labels, details, and other text information extracted from the CAD file (Translated from Spanish):
drawing:, scale:, date:, lamina nº:, district, province:, region, Location:, flat:, head of the project:, specialist:, draft:, hooks, for traction rods, lengths of development, hooks, hook, length, of the, length, hook, of the, hooks, length, hook, of the, side, sole, esc., structure, architecture, longitudinal rise, esc., und., extreme, esc., extreme, esc., development of reinforcing steel, esc., development of reinforcing steel, esc., und., games, Location, foundation, esc., side, und., together be, of thickness of width, stake, props of, reinforcement of, sill, bars, formwork space, retaining wall formwork, natural terrain, props of, wall shoe
Raw text data extracted from CAD file:
| Language | Spanish |
| Drawing Type | Block |
| Category | Construction Details & Systems |
| Additional Screenshots |
 |
| File Type | dwg |
| Materials | Concrete, Steel |
| Measurement Units | |
| Footprint Area | |
| Building Features | |
| Tags | architecture, autocad, block, concrete, containment, dach, dalle, DWG, escadas, escaliers, lajes, mezanino, mezzanine, platte, reservoir, roof, slab, stair, structures, telhado, toiture, treppe, wall, wall containment |








