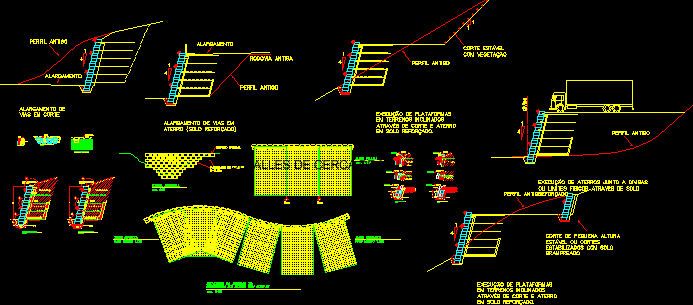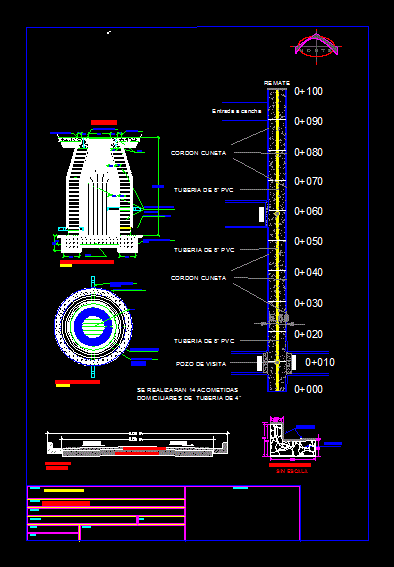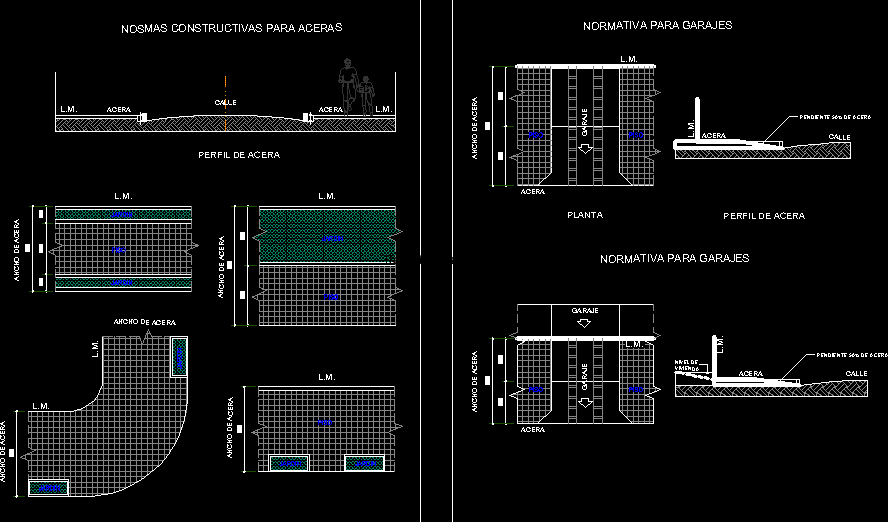Containment Walls DWG Block for AutoCAD

Containment walls – Curved and terrazed walls – technical specifications
Drawing labels, details, and other text information extracted from the CAD file (Translated from Portuguese):
geogrid location details on curved walls, washed medium sand, detail of geogrid placement, geogrid end supported on central wall of blocks, applications, enlargement, old profile, old highway, motto, top finish of the wall, intermediate detail , geogrid fixation detail in blocks, geogrid, concrete, flat face, constructive details, base of the wall, cross section, natural terrain, frontal view, planting of vegetation, top view of montangem, all rights reserved, valid only with signature of the project author. note: date verification execution design discrimination revision sheet: scale: indicated, location: subtitle :, contract :, title :, project author :, signature :, date :, drawing no., initial issue
Raw text data extracted from CAD file:
| Language | Portuguese |
| Drawing Type | Block |
| Category | Roads, Bridges and Dams |
| Additional Screenshots |
 |
| File Type | dwg |
| Materials | Concrete, Other |
| Measurement Units | Metric |
| Footprint Area | |
| Building Features | |
| Tags | autocad, block, containment, curved, DWG, retaining wall, specifications, technical, walls |








