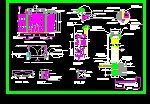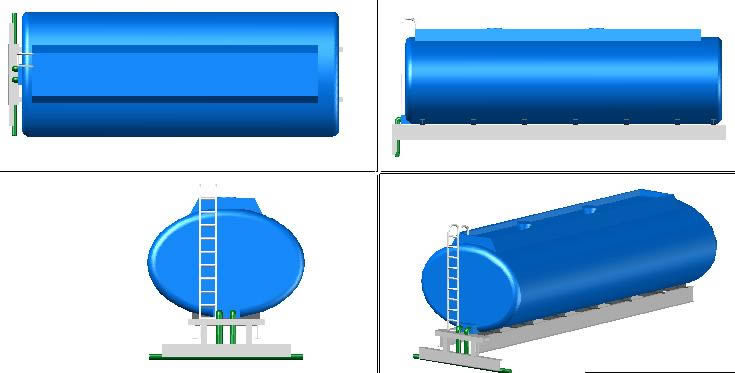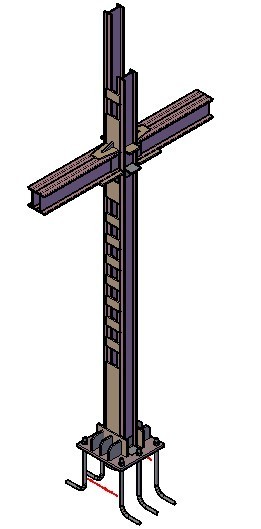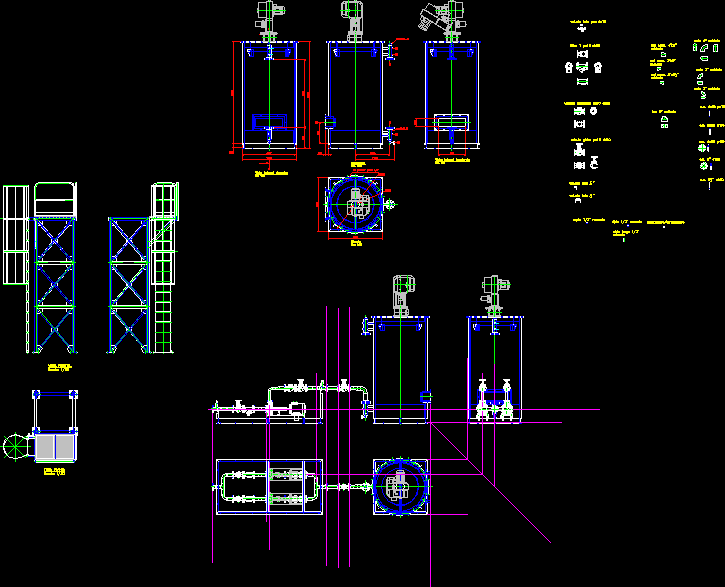Contains Finishes Plans DWG Plan for AutoCAD

DETAILS OF CORTES E ISOMETRICS FINISHED FLOORS; IRONWORKS ; ALUMINUM; WOOD DOORS AND CLOSETS
Drawing labels, details, and other text information extracted from the CAD file (Translated from Spanish):
corporation, miyasato, design sheets, interior raised closet, external raised closet, floor closet, the union between two perpendicular elements will be done by means of a union of tipó union to half wood with white resistol in each end of the assemblies to secure the element. , detail a., front, side, detail b., flange, tube for clothes, detail d., the union between the panels to the vertical elements of the closet will be carried out by means of simple groove assemblies taking care that the groove and the assembly apart fit freely., detail c., the union between the drawers will be done with full dovetail assembly since it is the strongest of all the corner assemblies, besides that it is frequently used for drawers., detail e., side panel , panel, side panel, rail based on wooden strip, drilling for screwing, no. of, location, owner, flat, content., closet, scale, dimension, mts., date, doors, cm., wood veneer, door frame, detail of the frame, wall, hinge, door, flattened, cut door, sheet metal, drum, nozzle, pine wood swing, frame, interior, exterior, first pine wood frame, variable, dist., union to wooden base, union to box base and spike, detail union to wall, blacksmith, grille with round, and matte black paint, mailbox for mail, grille, proy. of the skirting board, drowned in column and welded in, clamp, capital of concrete, wall of red mud recodido, frame for gate of tubular profile, tejuelo, filling of concrete with, concrete with, vinilica paint mca. Comex premiun line, metal plate for, locksmith, sheet metal or zaguan, detail type, capital cut, concrete filling, prefabricated for joints fexpan, waterproof film, grass, organic soil, natural earth, concrete template, canceleria, architect., plush , wheelbarrow, fixed, sliding, designer., apk architects
Raw text data extracted from CAD file:
| Language | Spanish |
| Drawing Type | Plan |
| Category | Construction Details & Systems |
| Additional Screenshots |
 |
| File Type | dwg |
| Materials | Aluminum, Concrete, Plastic, Wood, Other |
| Measurement Units | Metric |
| Footprint Area | |
| Building Features | |
| Tags | aluminum, assoalho, autocad, closets, cortes, deck, details, doors, DWG, finished, finishes, fliese, fließestrich, floating floor, floor, flooring, floors, fußboden, holzfußboden, isometrics, piso, plan, plancher, plancher flottant, plans, tile, Wood |








