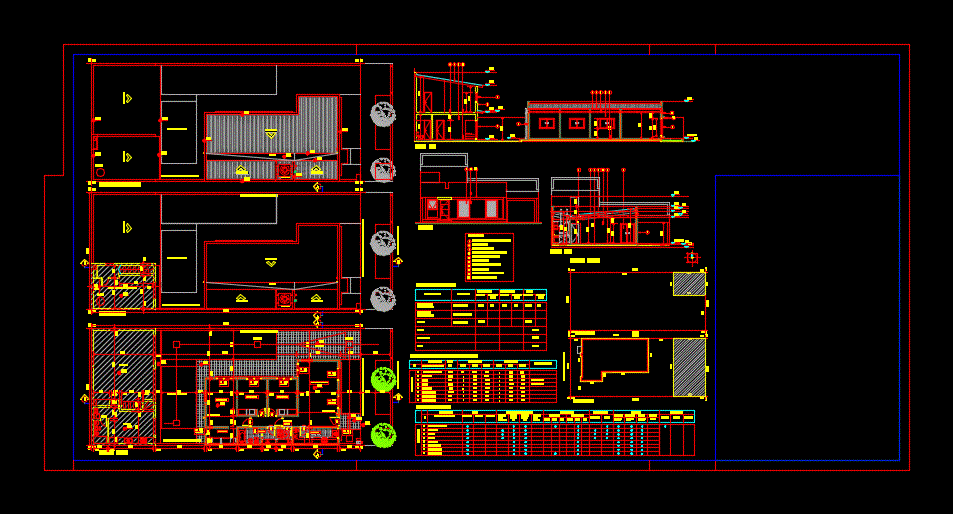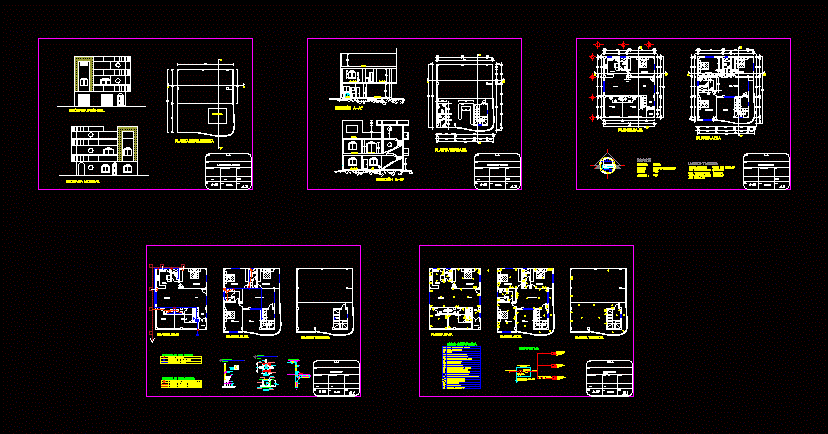Contemporary House Two Levels – Complete DWG Full Project for AutoCAD

Urbane housing two levels – Sections – Elevations – Facades – Structural plants , electrical, hydraulics , finishes , roofs , and constructive details – application in uses of modern urban projects
Drawing labels, details, and other text information extracted from the CAD file (Translated from Spanish):
brick wall, fill, mud, compacted, reinforcement, vertical, without scale, detail of canes, lbi, lbe, roof plant, slab, a. dried, br. oscar ulises aquino fonts, stamps, areas, content, br. monica estefany rodriguez r., projection workshop iv, arq.ricardo cardoza fiallos, teacher:, presents, contemporary house, material, project, br. Judith Soraya Torres Rodríguez, University of El Salvador, Department of Ing. and architecture, oriental multidisciplinary faculty, November, date, scales, leaf, indicated, architectural plants, note :, first and second level, water curtain, access, bathroom, assembly plant, cuts and elevations, false sky, home theater, terrace, ss, dorm. of guests, garden, false sky, kitchen – dining room, terrace, metal channel, curtain of water, adjoining, rail luminaire, garden luminaire, bull’s-eye luminaire, incandescent luminaire, control panel, fluorescent luminaire, double outdoor spot, single switch, change switch, double switch, luminaire, wall-mounted luminaire, intercom, buzzer, symbology, telephone, sockets, computer socket, polarized, electrical installations, bell, vm, roof plant, power plants, variable, solera intermediate, foundation foundation, crowning slab, natural terrain, gravel fill, pumice, leveling and compacting, detail of floor glue, on natural ground, basement, wall, cement brick, wood siding, slab roof refined and painted, stamped concrete floor, volcanic gravel floor, description symbol, walls, false sky of rock table, ci elos, garden area with grass type san agustin., floors, painting of finishes, cedar wood door, description., door box., fixed lattice window, glass door, plywood door, iron folding window, area, window box, electric gate, aluminum frame and glass lattice, wide., ledge, symbol, cant., high., wooden door, finishing plant, rainwater drop, black water pipe, rainwater pipe , potable water pipe, hydraulic installations, symbology, siphon, jet or shower, description, box for sewage, rise of drinking water, meter anda, drop of sewage, ball, ban, sap, tap, tan, pipe of drinking water, plant of hydraulic installations, structural details, wall details, full for modulation, nerve, modulated corner, cross joint, junction, jun ta te, concrete block type saltex, full of concrete, corner, beam detail, floor level, compacted terrain, npt, wall section, without esc., slab, concrete, tuned, flooring, intermediate, flooring, concrete, crowning, intermediate floor, block wall, sf., structural floor of ceilings, plant foundations and mezzanines, structural floor of ceilings
Raw text data extracted from CAD file:
| Language | Spanish |
| Drawing Type | Full Project |
| Category | House |
| Additional Screenshots |
 |
| File Type | dwg |
| Materials | Aluminum, Concrete, Glass, Wood, Other |
| Measurement Units | Metric |
| Footprint Area | |
| Building Features | Garden / Park |
| Tags | apartamento, apartment, appartement, aufenthalt, autocad, casa, chalet, complete, contemporary, dwelling unit, DWG, electrical, elevations, facades, full, haus, house, Housing, hydraulics, levels, logement, maison, plants, Project, residên, residence, sections, structural, unidade de moradia, urbane, villa, wohnung, wohnung einheit |








