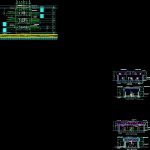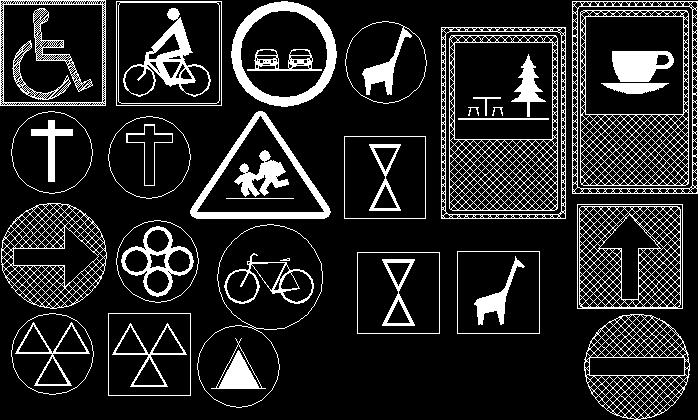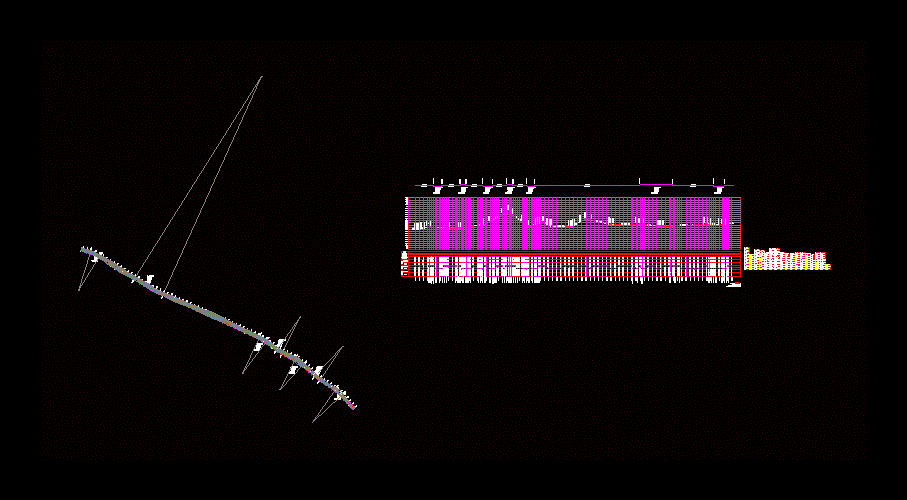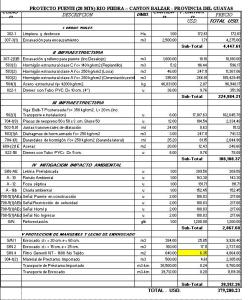Control Cabine DWG Section for AutoCAD
ADVERTISEMENT

ADVERTISEMENT
Plant section and facades of access cabine 4 rails 2 of access and 2 to leave
Drawing labels, details, and other text information extracted from the CAD file (Translated from Catalan):
f. f. c. c., gravel, facade, facade, sidewalk, sidewalk, garrison, sidewalk, amochis, amuelles, hut, control booth, concrete slab for protection, signage based on phosphoric vials, concrete slab for protection, electronic control with pen, longitudinal cut, zone of vibrators, vibrators, cross section, gutter, durock, laminaria madison
Raw text data extracted from CAD file:
| Language | Other |
| Drawing Type | Section |
| Category | Roads, Bridges and Dams |
| Additional Screenshots |
 |
| File Type | dwg |
| Materials | Concrete, Other |
| Measurement Units | Metric |
| Footprint Area | |
| Building Features | |
| Tags | access, autocad, cabine, control, DWG, facades, HIGHWAY, pavement, plant, rails, Road, route, section |








