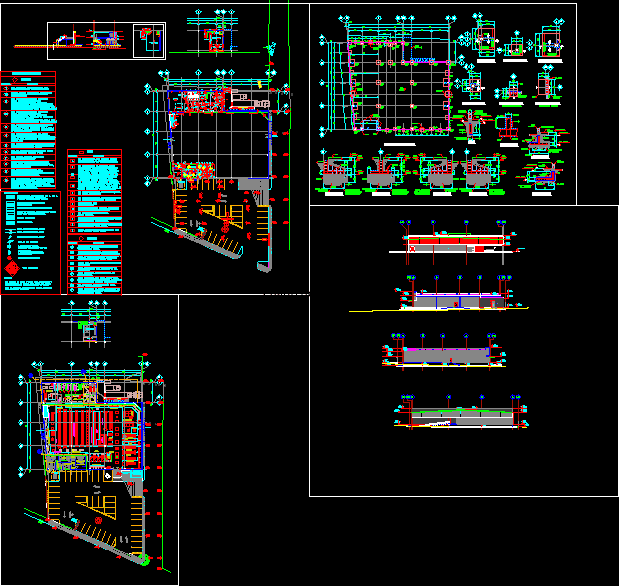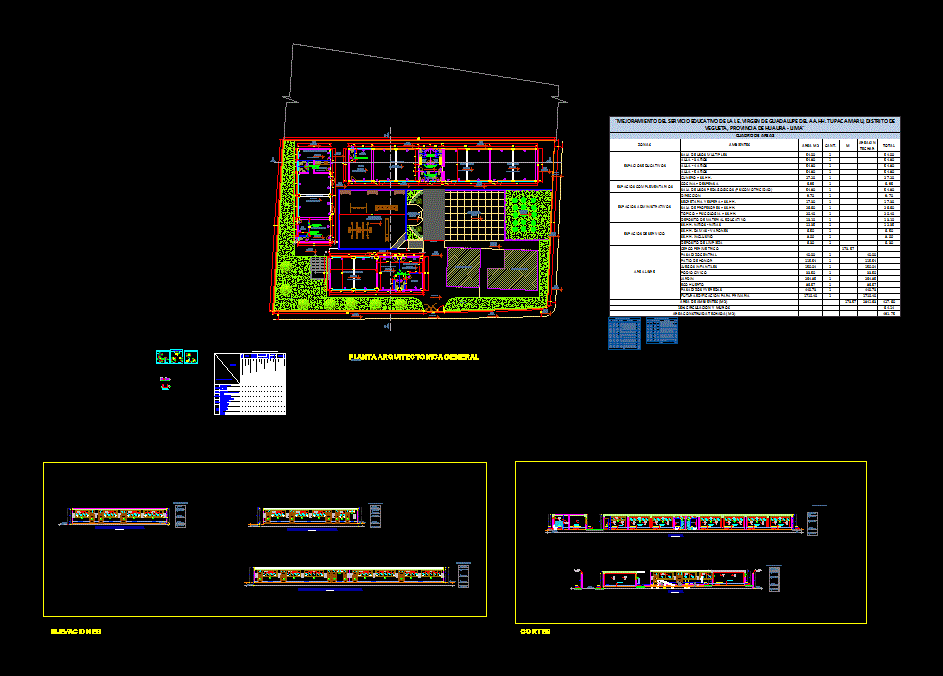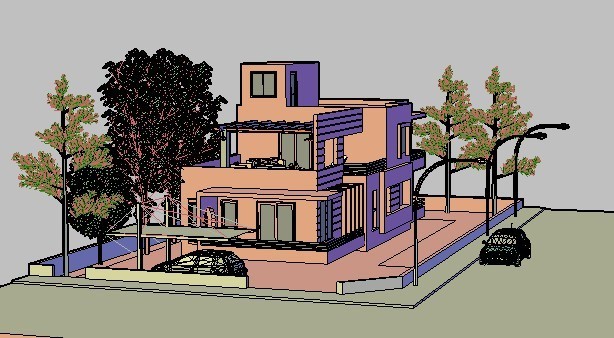Convenience Store In Small Town DWG Section for AutoCAD

Plan; sections, facades and elevations of a convenience store, for medium to small populations, less than 5mil inhabitants.
Drawing labels, details, and other text information extracted from the CAD file (Translated from Spanish):
portabebe, nls, ciclonica mesh, with awning, canvas orange, inst. electrical, network signal adjustment., lighting lamps, cart area, eq. spci, rack, voice and data, ups c, sound, rack, ups a, ups b, reg., tower, emblem, season, wines, pets, prep, meats, masses, cam, cong., cam. cong., elab. bread, lav., flours, employees, dining room and lockers, receipt, m. control, salchi., protection, internal consumption, c. trash, ramp, emergency exit, transformer, nca, nba, substation, s.s., s.m., toilet, locker, counting, site, gte and cap., cto. hidro., espera, nomina, caja gral., projection of cistern, projection of display, projection ovens, ups, npt, nscu, nsd, ndi, frozen, egg, food, cheeses and sausages, nylamid, boxes, to the client, services , sensors, warehouses, dry, f. and v., access, food, dairy, fruits and green, exp. bread, edvr, pharmacy, perfumery, babies, groceries, inedible groceries, hardware, stationery, white, electronics, appliances, jug., home, candy, otc, appliances, clothing, dep., aba. no food, picking, consumptions int., handrail, serv. sanitary, minirack, soriban, foundation plant, npt, axis, see orientation in plant, ntc, ndc, num, let, variable, compacted filling with, layered bench material, concrete template, firm, shoe, detail db, detail, walk, cistern, castle reinforcement, walls, exterior cloth, building, sidewalk, block of reinforcement, reinforcement of castles, face inetrior, shop, exterior face, architectural, cuts and finishes, facades, table finishes , nomenclature, description, on previously prepared concrete floor, floor, reinforced with finished polypropylene fiber, polished natural gray color and an ashfor layer., ceiling, exposed metallic structure. finish with bottom, anticorrosive and color dryfall enamel paint, concrete floor with polypropylene fiber, color, natural gray polished finish, hidden ceiling drywall, finish, mouthpiece finish and transparent seal, white panel wall panel, metal on the top and bottom of the wall, internal finish grouting, on the outside, grouting and transparent sealing, rest the wall a, internal finish grouting, by the exterior, mouthpiece and transparent sealing., visible white aluminum. several heights., plafon of drywall susp. Hidden, vinyl paint, fire retardant slab panel, hidden suspension., various heights, refrigeration chamber panel wall, finished floor level, drywall display, vinyl paint finish, concrete sardinel, gray, grout, finish paint enamel, matte white color, with natural finish emboquillado, simbología :, notes :, depend on the union nozzle of the block., always looking for complete pieces of block., and transparent sealing only exterior., natural gray polypropylene, finish polished and, gray color, daltile, joints to bone., indicated heights, classification of doors, all exterior blacksmithing will be painted in color, colors or similar, rest up to plafond, enamel paint, natural gray concrete floor. semipulido., firm gray concrete apparent, polished finish with, yellow transit on the basis of equipment., base frame paint matte enamel coffee color, white paint finish, wall height, height of mur or up to roof, ceiling height, hmc, drywall, classification of walls, sky, wall, ceiling, without interior insulation, foundation
Raw text data extracted from CAD file:
| Language | Spanish |
| Drawing Type | Section |
| Category | Retail |
| Additional Screenshots |
 |
| File Type | dwg |
| Materials | Aluminum, Concrete, Other |
| Measurement Units | Metric |
| Footprint Area | |
| Building Features | |
| Tags | agency, autocad, boutique, DWG, elevations, facades, Kiosk, medium, Pharmacy, plan, section, sections, Shop, shopping, small, store, town |







