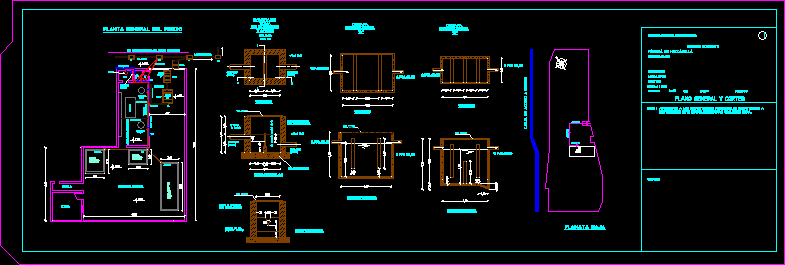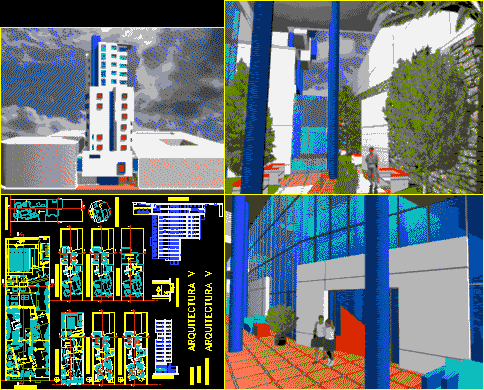Convention Center DWG Section for AutoCAD

Plants – sections – facades – dimensions – designations
Drawing labels, details, and other text information extracted from the CAD file (Translated from Spanish):
cleaning, audio-visual screen, furniture deposit, hall – mirador, ss.hh., ford, line paramento, via two lanes, sidewalk, retirement, green area, yielded for elevated pedestrian crossing, via deceleration, taxi, stop, main entrance , reception square, dora, ventilation, debate and discussion room, snack, mobile stage, dressing room area, control stage, sound control lights, deposit, foyer, dep. gnral, dep. garden, workers dressing ss.hh., fourth mant., of. security, cafe – library, attention room, souvenir modules, bar, waiting room, monitoring room, dep., sshh, clothes storage, access ramp parking, ATM, control, reception square, amphitheater, small amphitheaters, pedestrian , exhibition space, multipurpose plaza, expansion zone, lookout point, zone legend, work rooms, auditorium area, complementary services, administrative area, general income, entrance to conference area, vehicular entry, entrance to zone park, pedestrian entrance, legend of open spaces, table of areas and environments, block a, conference rooms, multipurpose rooms, debate rooms, discussion rooms, work rooms, block b, large auditorium, writing room, press room, blocks, environments, block c, commerce area, general services, security and monitoring, topic, cafe library, lounge coffee break, block d, events room, of. administrative, open spaces, total:, area, table areas, amphitheaters, multipurpose plazas, viewpoints, urban balcony, ss.hh, reports, deposits, events room c, public relations office, living, general deposit, garden deposit, office security, office rr.hh, accounting office, file, general management, boardroom, secretariat, logistics office, event room b, events room a, parking, entrance of parking, entry ramp, parking, motorcycle, location parking, location in the set, ticket office, accreditation, exhibition, temporary exhibition, administ., first level, second level, deposit panels, deposit tables, deposit chairs, rails for mobile panels, longitudinal section b – b ‘block a, cross section x – x ‘block a, cross section and – and’ block a, hall, entrance hall, entrance, exit to roof, hall, auditorium, multipurpose room, work room, terrace, salt a of, entrance auditoriums, moderator, square, passive recreation, exposition to be, maintenance, comes from parking, income for artists after accreditation, concrete banking, previous control, entry only in schedule of events., exit of artists to stage, income for control and maintenance personnel, departure to work rooms and auditoriums, the water is used as a separator between the public space and the large auditorium for greater control, generating revenue to be exclusive for the designated area., multipurpose room, stage , third level, projection screen, control of lights and stage, to see the operation of the stage, see sheet of cuts, mezzanine, roofs, joint expansion, concrete banking, longitudinal section a – a ‘block b, structural system in catenary, editorial, press, cross section z – z ‘block b, elevation diagram, trade, salon coffee break, building c, building d
Raw text data extracted from CAD file:
| Language | Spanish |
| Drawing Type | Section |
| Category | Cultural Centers & Museums |
| Additional Screenshots | |
| File Type | dwg |
| Materials | Concrete, Other |
| Measurement Units | Metric |
| Footprint Area | |
| Building Features | Garden / Park, Parking |
| Tags | autocad, center, convention, CONVENTION CENTER, cultural center, designations, dimensions, DWG, facades, museum, plants, section, sections |








