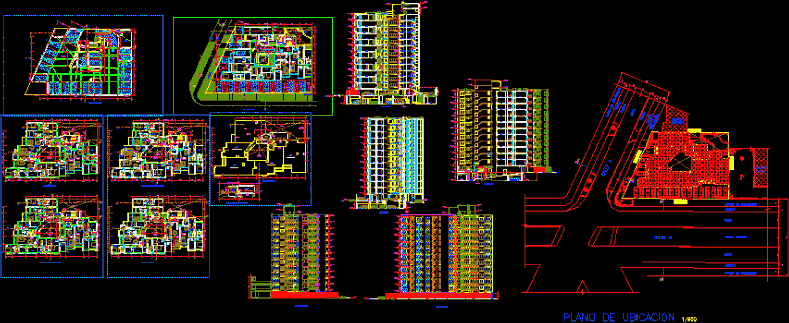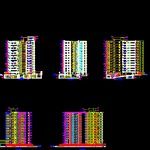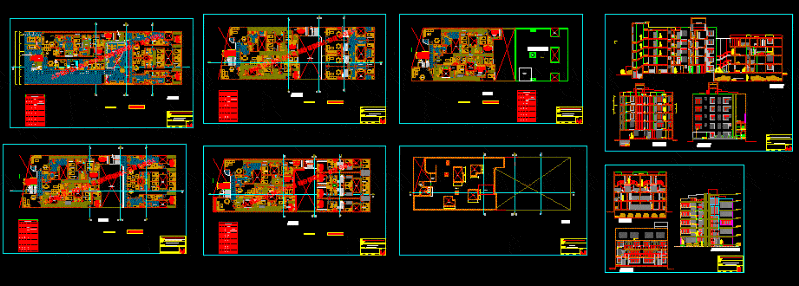Corner Apartment Building DWG Section for AutoCAD

Corner Apartment Building – Plants – Sections – Elevations
Drawing labels, details, and other text information extracted from the CAD file (Translated from Spanish):
property line, parking, street a, proy. ventilation duct, proy. ventilation duct low ceiling, cl. -ie, hall, ramp, cistern, cistern entry ladder cat, cto., pumps, basement, street b, duct-ie, duct, bank meters, light well, dept., planter, cement floor, isolation garden , iron gate, garden, deposit, cl., boat, pump house, entrance, terrace, patio, reception, bathroom, pipe inst, garbage, vehicular, common entrance, track, berm, sidewalk, main commune, kitchen, dining room , living room, study, existing telephone pole to be relocated, withdrawal shaft, passageway, light well, entrance roof, plant ceilings, ceilings, elevated tank plant, entrance te cat ladder, elevator, cto.maquina, elevated tank, record t.e., w. cl., register cto machines elevator, register elevator, basement, parking, court a-a, dorm., cto. machines, vestibule, ladder, break shaft, roof, t. e., cto. pump, cut c-c, cut b-b, w. closet, av. san felipe, central garden
Raw text data extracted from CAD file:
| Language | Spanish |
| Drawing Type | Section |
| Category | Condominium |
| Additional Screenshots |
 |
| File Type | dwg |
| Materials | Other |
| Measurement Units | Metric |
| Footprint Area | |
| Building Features | Garden / Park, Deck / Patio, Elevator, Parking |
| Tags | apartment, autocad, building, condo, corner, DWG, eigenverantwortung, elevations, Family, group home, grup, mehrfamilien, multi, multifamily housing, ownership, partnerschaft, partnership, plants, section, sections |








