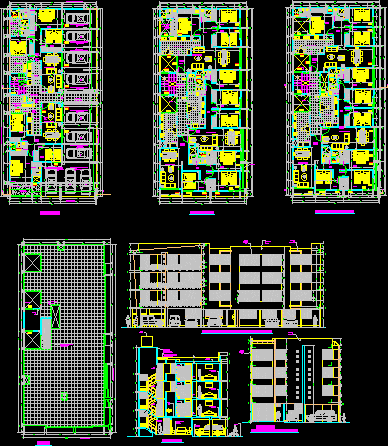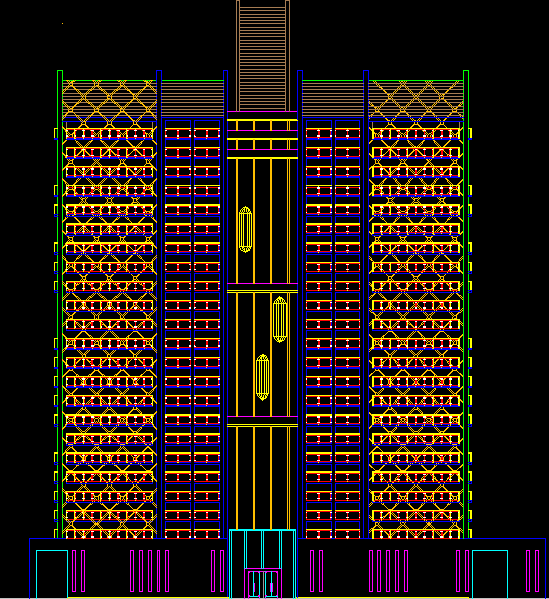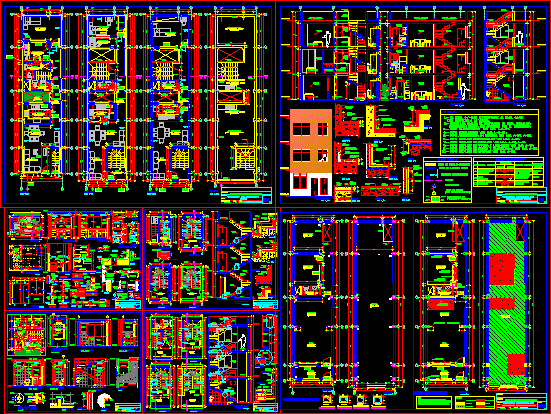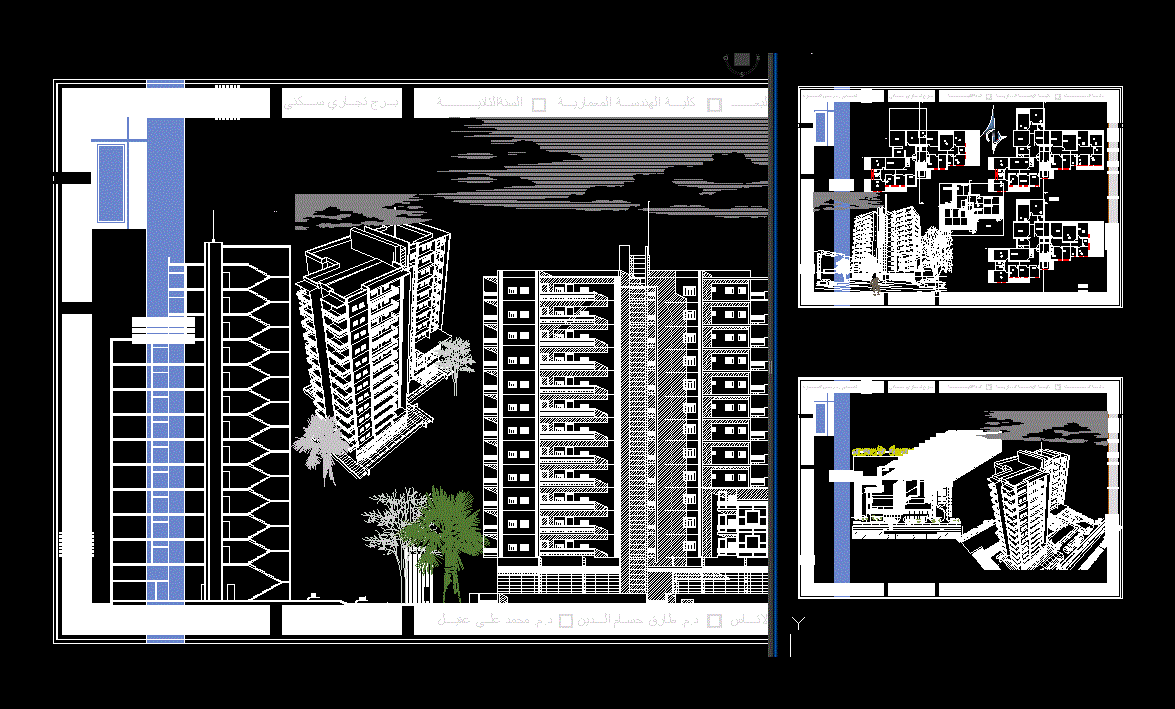Corner Apartment Building – Puerto Rico DWG Section for AutoCAD
ADVERTISEMENT

ADVERTISEMENT
Corner Apartment Building – Puerto Rico – Plants – Sections – Elevations
Drawing labels, details, and other text information extracted from the CAD file (Translated from Spanish):
dining room, bedroom, patio, kitchen-patio, sh, common hall, kitchen, service patio, entrance, garden, parking area, laundry, kitchen patio, hall, first floor, second floor, third and fourth floor, roof , roof terrace, main facade – Puerto Rico street -, court a – a ‘, court b – b’, elevation – street canada -, elevated tank, railing, var, panama street, puerto rico street, third party property, bathroom, cl., sidewalk, planters, cover with wooden beams and glass or polycarbonate, receipt, tarraheo and paint, tarrajeo and painting, concrete joists, block of glass, door type screen, access for maintenance of cistern and teatina, cat ladder
Raw text data extracted from CAD file:
| Language | Spanish |
| Drawing Type | Section |
| Category | Condominium |
| Additional Screenshots |
 |
| File Type | dwg |
| Materials | Concrete, Glass, Wood, Other |
| Measurement Units | Metric |
| Footprint Area | |
| Building Features | Garden / Park, Deck / Patio, Parking |
| Tags | apartment, autocad, building, condo, corner, DWG, eigenverantwortung, elevations, Family, group home, grup, mehrfamilien, multi, multifamily housing, ownership, partnerschaft, partnership, plants, puerto, section, sections |








