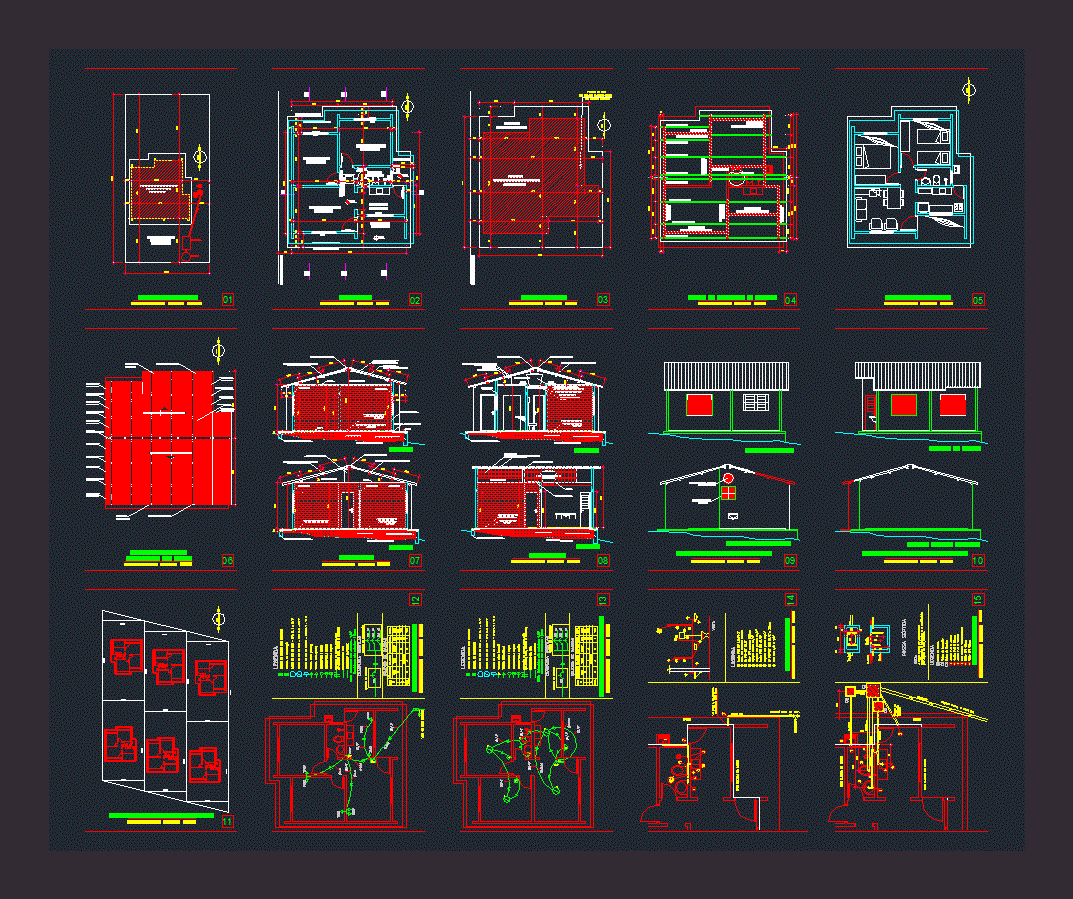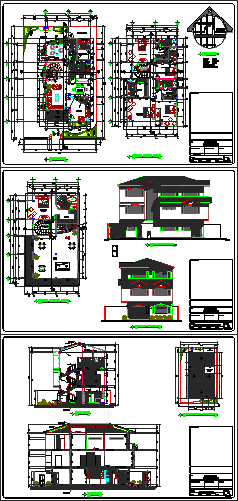Corner House DWG Section for AutoCAD

Corner House – Remodelation – Plant – Sections – Elevations
Drawing labels, details, and other text information extracted from the CAD file (Translated from Spanish):
ino, coc, ban, bam, bid, calle castelli, calle maldonado, garage, kitchen, living, dining room, bedroom, patio, garden, bathroom, step, esc., banana, toilet, toilet-m, bacha-m, plant low, upper floor, lighting and vent sheet, structure, premises, measures, areas, designation, lighting, ventilation, observations, sit., vain, coef., area, req., proy., bedroom, bathroom, dining room, step, staircase, living room, kitchen, garage, toilet, ab, balance of surfaces, staircase, detail of foundations, hollow ceramic brick.-, chained perimeter of, contrapisos and foundations of horm., thickness, finished with cement ali , sado and felt embedded in asphalt .-, removal, removal lm, step detail, fasten ruberoy, wood machiembrada, tying and nailing French tile, wool insulation, glass, cont. and path reglam., project and technical direction,. . . . . . . . . . . . . . . . . . ., c.l.m., owner, general plan, alt. edif., f.o.s., d. executive, sup.exist. semi-cub.:, sup. exist cub.:, sup. free :, sup. terrain :, area, f.o.t., density, – – -, sup.a incorp. cub.:, sup.a incorp. semi-cub.:, sup.total :, sup. to demolish:, withdrawals, la., fo., fr., street: bahia blanca, p r o p d e d d:, hollow, prestressed slab, c-d cut, existing roof, pend. regulation, enameled French tile roof, on wooden tiling, ceramic floors, subfloors and regulatory foundations, p. ceram., ciel. machim., ciel. plaster, furniture, bidet, french tile roof esmalt., cut a-b, p ceram, p c, projection. int channel, internal, channel. drain, terrace
Raw text data extracted from CAD file:
| Language | Spanish |
| Drawing Type | Section |
| Category | House |
| Additional Screenshots |
 |
| File Type | dwg |
| Materials | Glass, Wood, Other |
| Measurement Units | Metric |
| Footprint Area | |
| Building Features | Garden / Park, Deck / Patio, Garage |
| Tags | apartamento, apartment, appartement, aufenthalt, autocad, casa, chalet, corner, dwelling unit, DWG, elevations, haus, house, logement, maison, plant, remodelation, residên, residence, section, sections, unidade de moradia, villa, wohnung, wohnung einheit |








