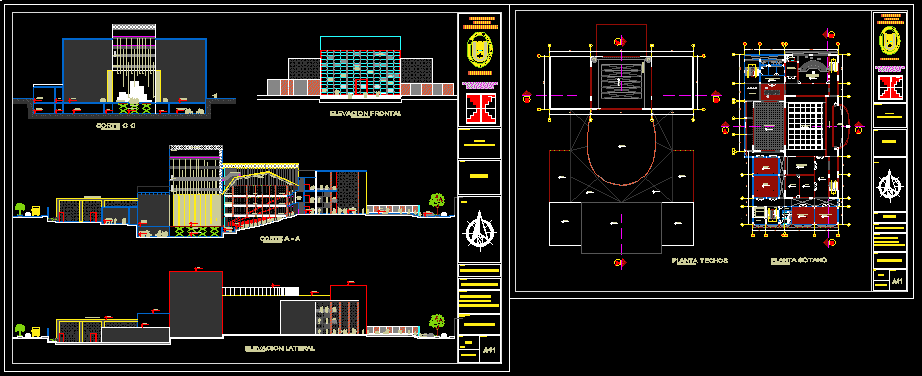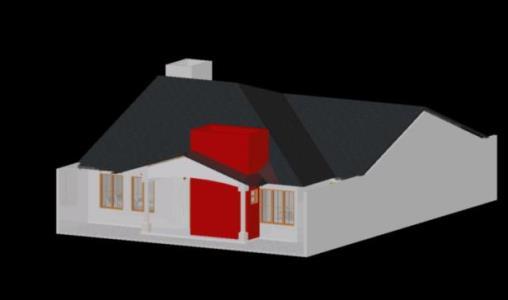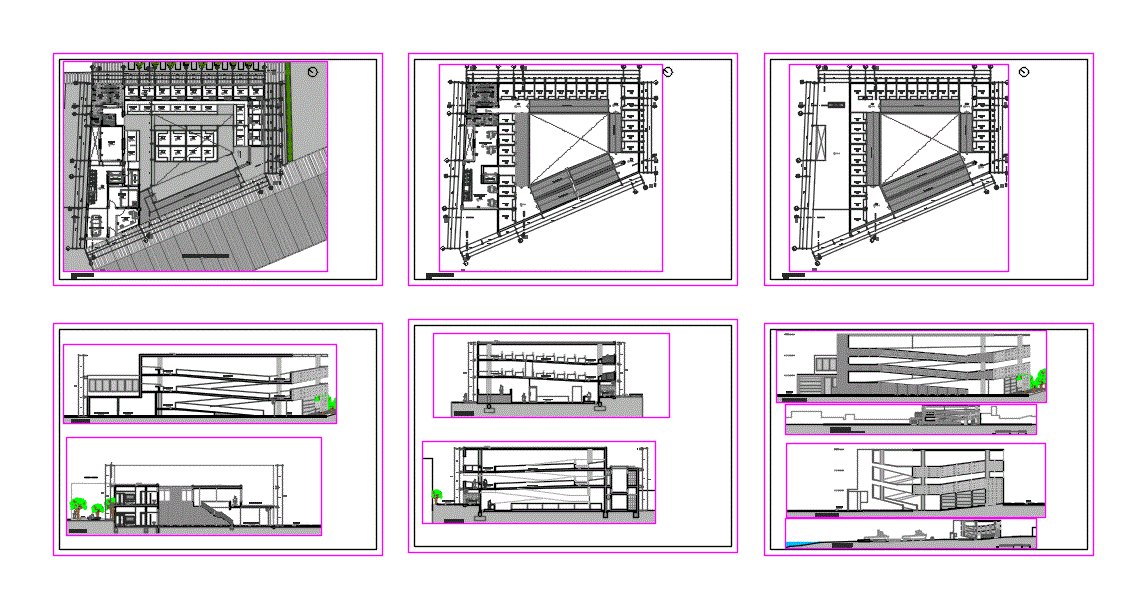Cort Theatre DWG Elevation for AutoCAD

CUTS AND ELEVATIONS OF THEATRE
Drawing labels, details, and other text information extracted from the CAD file (Translated from Spanish):
subject:, plane:, plane :, chair:, date :, cores and elevations, architectural vii, sheet nº, subject:, arq. alberto risco vega, arq. mario perez angle, arq. gustavo ramirez vergara, north: university, pedro ruiz gallo, f. i. c. s. a., professional school, architecture, general plant, national, design, esc :, theater, student :, mario oblitas gonzales, plants, bridge, stage, shoulder, music rehearsal room, court c_c, frontal elevation, tramoya, platea, boxes, plaques, vip boxes, vip plates, mezzanine, elev.hidraulicos, foyer, lifting platforms, locker room, court a – a, light and sound control cabinet, metal trelica, orchestra pit, square, access , bridge lights, rear stage, rehearsal trials, theatrical rehearsals, acoustic panels, orchestra pit, under stage, cleaning room, welding workshop, ss.hh, cleaning, symphony orchestra rehearsal room, hoists, low , ventilation and lighting, individual dressing rooms, alamcen, ventilation, paint shop, instrument deposit, dance rehearsal room, warehouse, central machine room, circulation, workshop, service staircase, basement, actors area, elevation lateral, floor ceilings, hall, carpentry workshop, low stage, hydraulic lifts
Raw text data extracted from CAD file:
| Language | Spanish |
| Drawing Type | Elevation |
| Category | Entertainment, Leisure & Sports |
| Additional Screenshots |
 |
| File Type | dwg |
| Materials | Other |
| Measurement Units | Metric |
| Footprint Area | |
| Building Features | |
| Tags | Auditorium, autocad, cinema, cortes, cuts, DWG, elevation, elevations, lifts, Theater, theatre |








