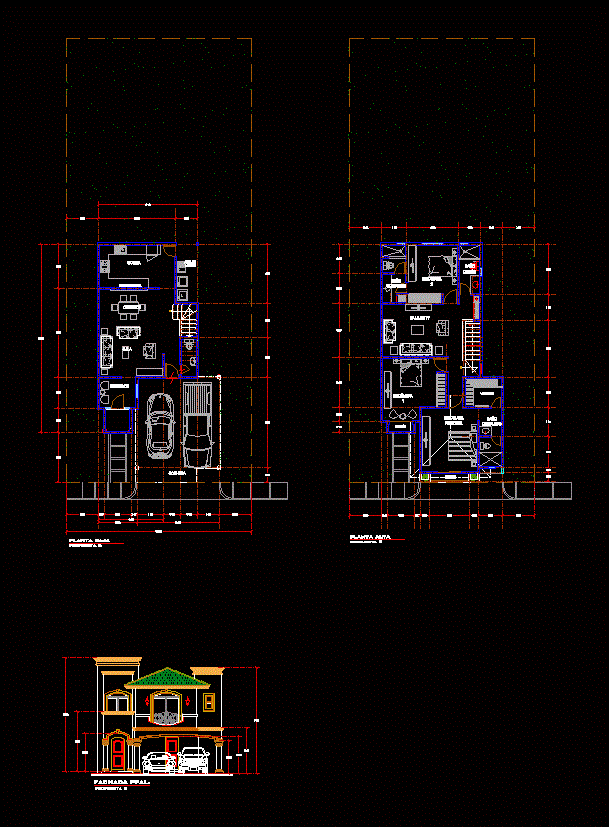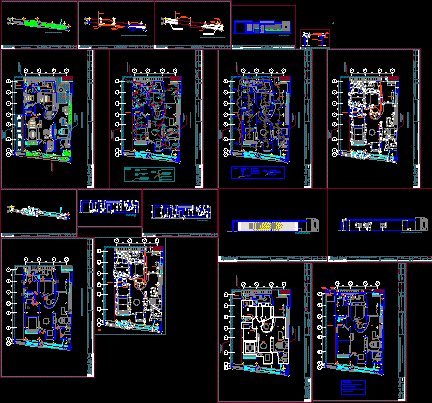Cottage DWG Block for AutoCAD
ADVERTISEMENT

ADVERTISEMENT
This home has spacious dimensions and spaces that is destined to a family numerosa.En social part has to be; dining room, study room; kitchen including an internal tank and in his most private part 2 bedrooms downstairs and 4 bedrooms; a more private room upstairs
Drawing labels, details, and other text information extracted from the CAD file (Translated from Spanish):
semi-covered gallery, living room, storage room, terrace, upper floor, laundry, dining room, office, pantry, kitchen, covered gallery, main entrance, forced ventilation, projecting opening, ground floor, carp., Owner :, destination of the work :, flat:, housing, plants, cuts, structure, aa, cut aa, bb, tile with adhesive, cut bb, roof structure, concrete cube, mezzanine structure, foundations structure, joist, decorative concrete arch
Raw text data extracted from CAD file:
| Language | Spanish |
| Drawing Type | Block |
| Category | House |
| Additional Screenshots |
 |
| File Type | dwg |
| Materials | Concrete, Other |
| Measurement Units | Metric |
| Footprint Area | |
| Building Features | |
| Tags | apartamento, apartment, appartement, aufenthalt, autocad, block, casa, chalet, cottage, dimensions, dwelling unit, DWG, Family, haus, home, house, logement, maison, part, residên, residence, social, spaces, unidade de moradia, villa, wohnung, wohnung einheit |








