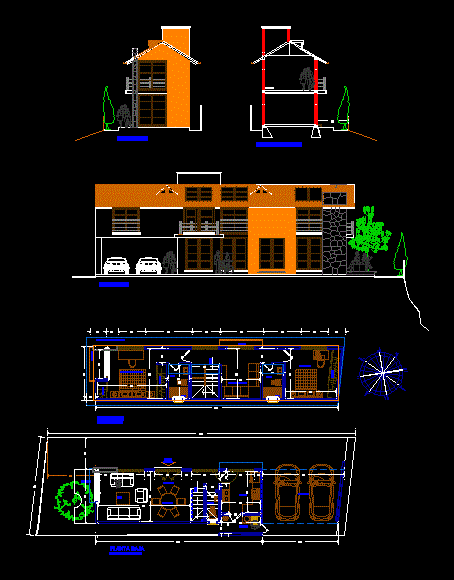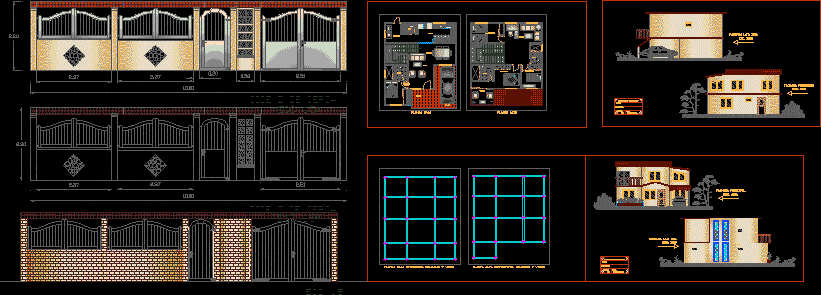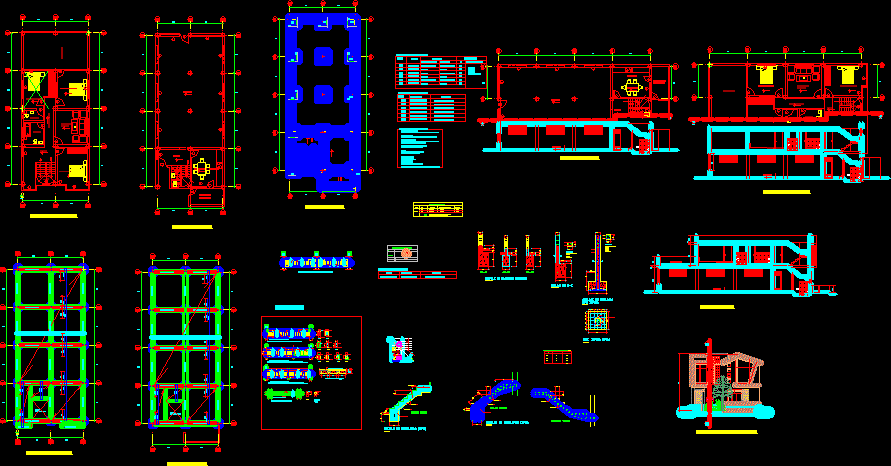Cottage DWG Block for AutoCAD
ADVERTISEMENT

ADVERTISEMENT
LOFT CHALET COTTAGE LAND 7 X22
Drawing labels, details, and other text information extracted from the CAD file (Translated from Spanish):
northwest, west, southwest, south, southeast, est, northeast, north, east, north, west, south, terrace, dining, kitchen, shower, wash, bathroom, master bedroom, bedroom, low, access, living room, toilet, ups , garages, closet, south façade, upper floor, ground floor, east façade, cross section, balcony, projection flown slab
Raw text data extracted from CAD file:
| Language | Spanish |
| Drawing Type | Block |
| Category | House |
| Additional Screenshots |
 |
| File Type | dwg |
| Materials | Other |
| Measurement Units | Metric |
| Footprint Area | |
| Building Features | Garage |
| Tags | apartamento, apartment, appartement, aufenthalt, autocad, block, casa, chalet, cottage, duplex housing, dwelling unit, DWG, haus, house, land, loft, logement, maison, residên, residence, unidade de moradia, villa, wohnung, wohnung einheit |








