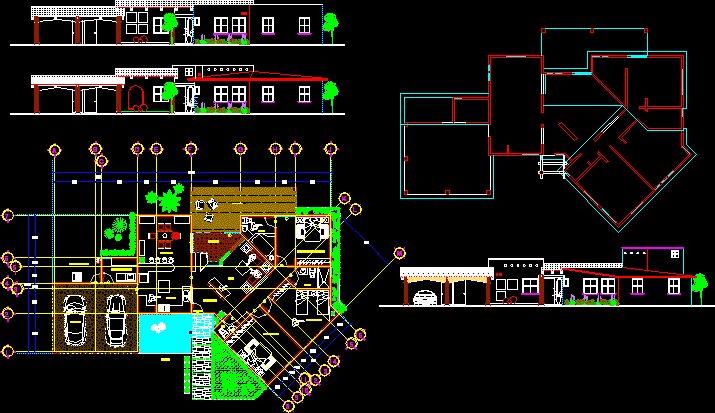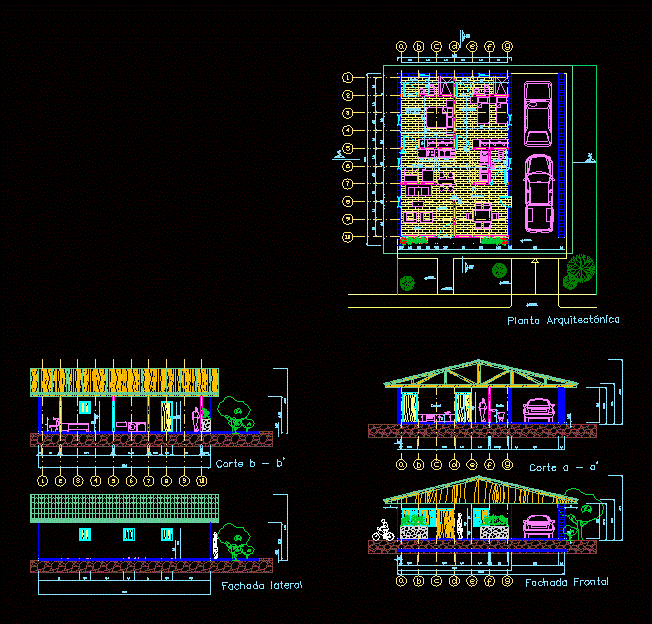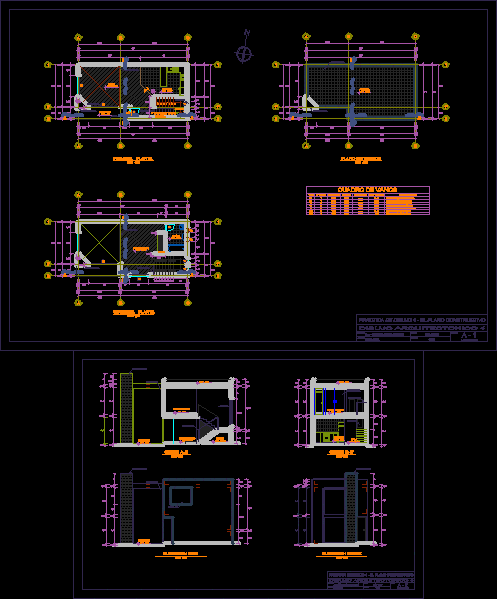Cottage DWG Section for AutoCAD
ADVERTISEMENT

ADVERTISEMENT
Cottage – Plants – Sections – Elevations
Drawing labels, details, and other text information extracted from the CAD file (Translated from Spanish):
wrangler, men, sauna, bathroom, dressing room, gym, hallway, games room, modeling and painting room, parents bedroom, bathroom patio, pool table, ping pong table, pantry, dining room, kitchen, outside breakfast bar, kitchenette, service, bedroom services, bedroom grandchildren, guest bedroom, cinema room, guests terrace, jeep, toalet, outside seating, bedroom
Raw text data extracted from CAD file:
| Language | Spanish |
| Drawing Type | Section |
| Category | House |
| Additional Screenshots |
 |
| File Type | dwg |
| Materials | Other |
| Measurement Units | Metric |
| Footprint Area | |
| Building Features | Deck / Patio, Pool |
| Tags | apartamento, apartment, appartement, aufenthalt, autocad, casa, chalet, cottage, dwelling unit, DWG, elevations, haus, house, logement, maison, plants, residên, residence, section, sections, unidade de moradia, villa, wohnung, wohnung einheit |








