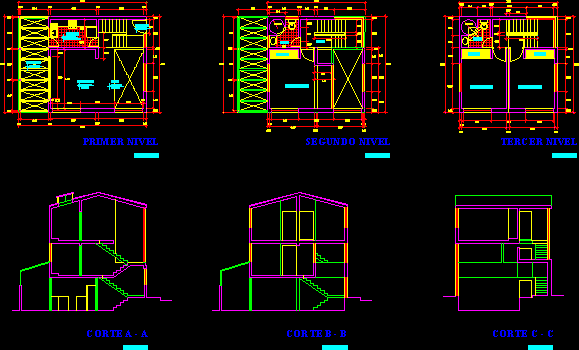Cottage In Romania DWG Detail for AutoCAD

PLANTS CORTES LIFTS AND ARCHITECTURE FOR SMALL DETAILS
Drawing labels, details, and other text information extracted from the CAD file (Translated from Romanian):
details of foundations – sections, materials, bitumen, elevations, foundation details, drawn, designed, foundations, chirpici, chief project: arch. bedroom, living room, mineral wool thermal insulation, concrete floor, reinforced concrete belts, wooden flooring, lindab sheet, wood carpentry, brick masonry, main façade, wood carpentry, painted, white and greyish, powder coated stone with white cement ceiling type, concrete sink with similarly plastered coat, vertical comb, painted sheet metal, gray color, flooring, kitchen, pantry, hallway, tiles, floor, ground floor, cladding plan, gypsum board, juan menares, juan menares architect, posterior façade, wide lattice facade, right side facade, lat.stanga façade, left side facade, digging plan and foundations, digging plan and foundations, juan men ares design
Raw text data extracted from CAD file:
| Language | Other |
| Drawing Type | Detail |
| Category | House |
| Additional Screenshots |
 |
| File Type | dwg |
| Materials | Concrete, Masonry, Wood, Other |
| Measurement Units | Metric |
| Footprint Area | |
| Building Features | |
| Tags | apartamento, apartment, appartement, architecture, aufenthalt, autocad, casa, chalet, cortes, cottage, DETAIL, details, dwelling unit, DWG, haus, house, Housing, lifts, logement, maison, plants, residên, residence, small, unidade de moradia, villa, wohnung, wohnung einheit |








