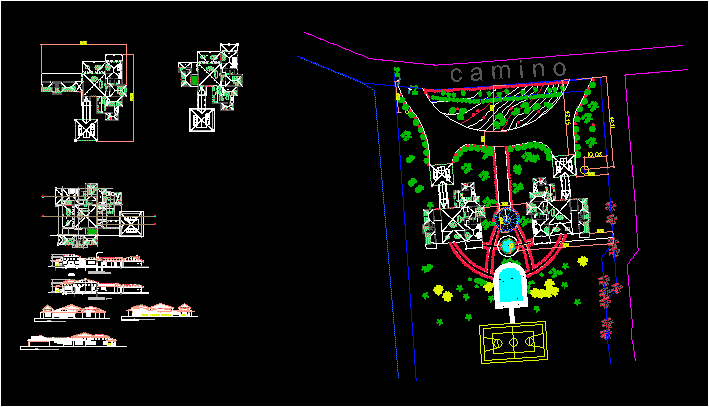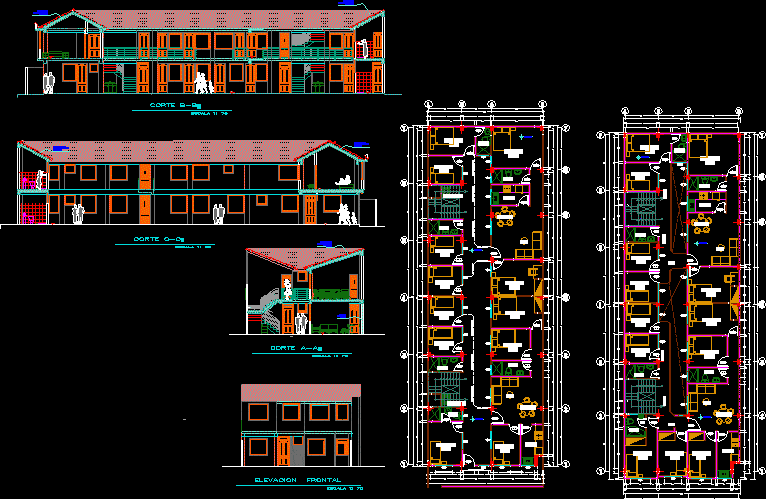Cottages DWG Block for AutoCAD

Two cottages (country house) with pool and gazebo common in Guanuma, Dominican Republic
Drawing labels, details, and other text information extracted from the CAD file (Translated from Spanish):
service bedroom, gallery, living room, hall, bedroom, walk-in closet, bathroom, double carport, kitchen, laundry area, master bedroom, polystyrene vault, prefabricated joist, reinforcing ar ar, additional steel, ccalle, street, road, laundry area, guest bedroom, study, main living room, terrace, front elevation, rear elevation, salomonica window, reinforced concrete column lined with perilla, capital in perilla, asphalt cloth, mortar, compacted filling, natural terrain, zocalo , block wall, right side elevation, handrail in treated pine wood, high relief box, window, change of plane, semicircular arch, zabaleta, parapet, reinforced concrete slab, thin waterproofing
Raw text data extracted from CAD file:
| Language | Spanish |
| Drawing Type | Block |
| Category | House |
| Additional Screenshots |
 |
| File Type | dwg |
| Materials | Concrete, Steel, Wood, Other |
| Measurement Units | Metric |
| Footprint Area | |
| Building Features | Pool |
| Tags | apartamento, apartment, appartement, aufenthalt, autocad, block, casa, chalet, common, cottages, COUNTRY, country house, dominican, dwelling unit, DWG, gazebo, haus, house, logement, maison, POOL, republic, residên, residence, unidade de moradia, villa, wohnung, wohnung einheit |








