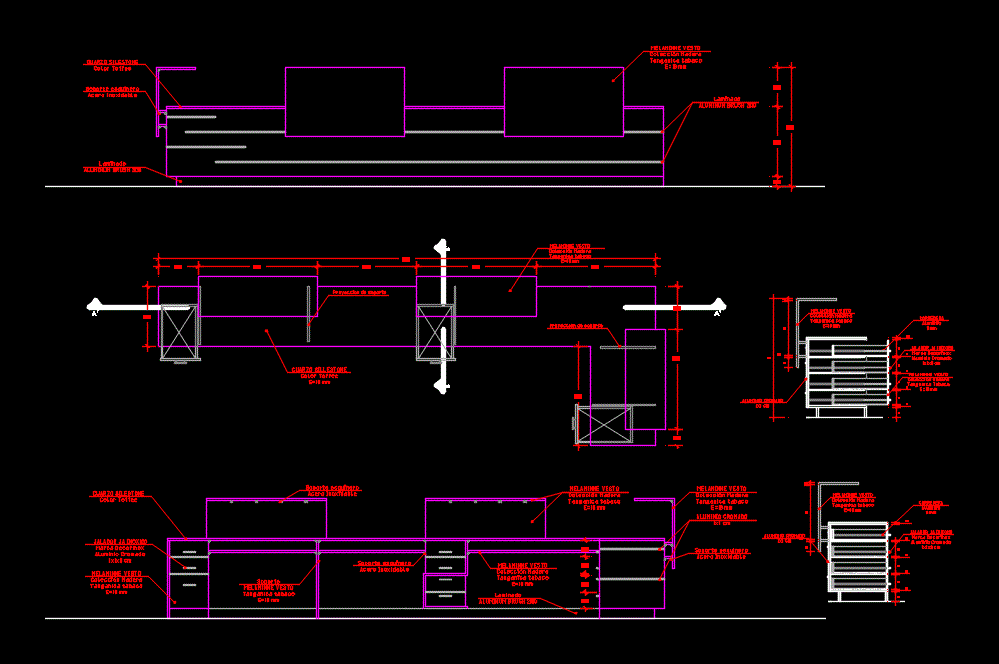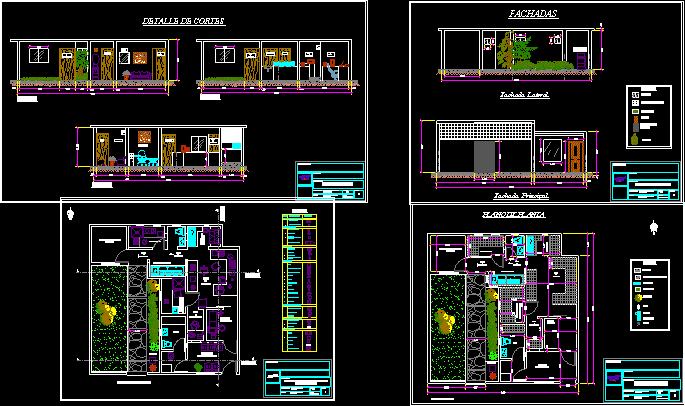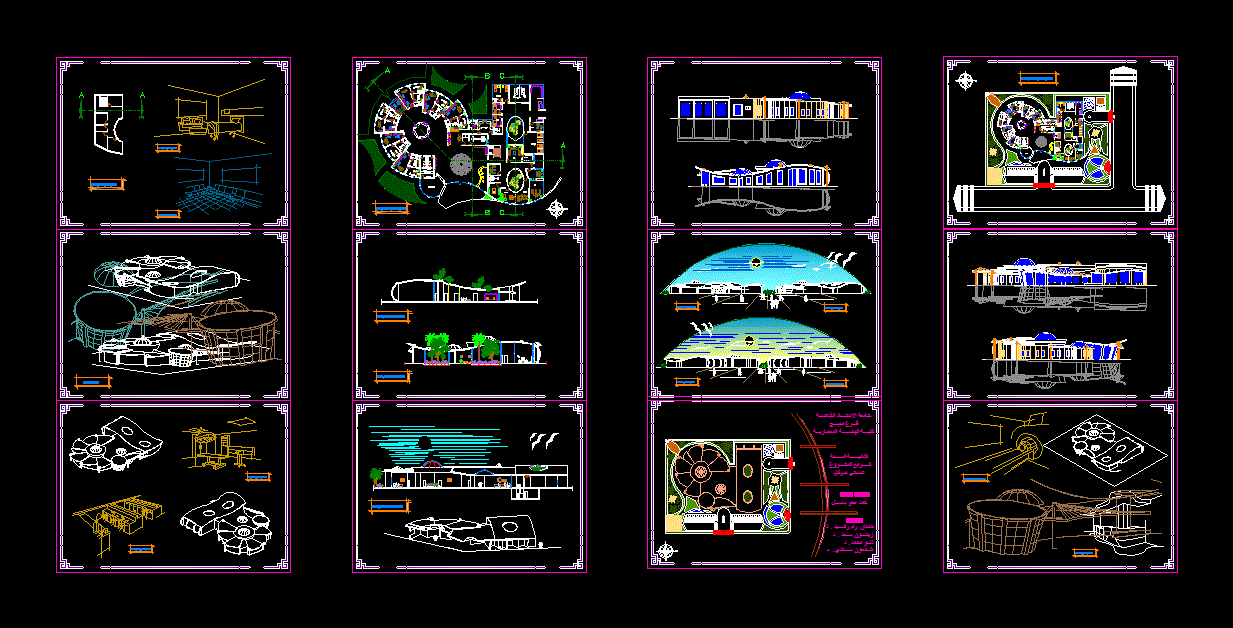Counter Of Reception Details DWG Section for AutoCAD

It contains elevations and sections of a reception counter. Details of materials and meetings.
Drawing labels, details, and other text information extracted from the CAD file (Translated from Spanish):
scale:, cycle:, sheet:, counter reception, development, carhuanambo castle, content:, student:, subject:, teachers:, university, private north, faculty, architecture and design, career, architecture and urbanism, architect, zecevic, elena, lorraine, detail, hinge, bolt, plastic squeegee, melaminne vesto, wenge color, ridge brick, ceramic glue, ivory forge, clasic clasiccream, ceramics celima, america ivory, laminate cladding, chipboard, forge , celima ceramics, ivory color, tarrajeo rubbed with white oil matte color, porcelain tile base, masonry wall, seated mixture, forge, ceramic celima america ivory, tarrajeo, synthetic oil paint, cut a – a ‘, plant , rear elevation, front elevation
Raw text data extracted from CAD file:
| Language | Spanish |
| Drawing Type | Section |
| Category | Hospital & Health Centres |
| Additional Screenshots | |
| File Type | dwg |
| Materials | Aluminum, Masonry, Plastic, Other |
| Measurement Units | Metric |
| Footprint Area | |
| Building Features | |
| Tags | autocad, counter, details, DWG, elevations, furniture, health, materials, meetings, rack, RECEPTION, section, sections, surgery |








